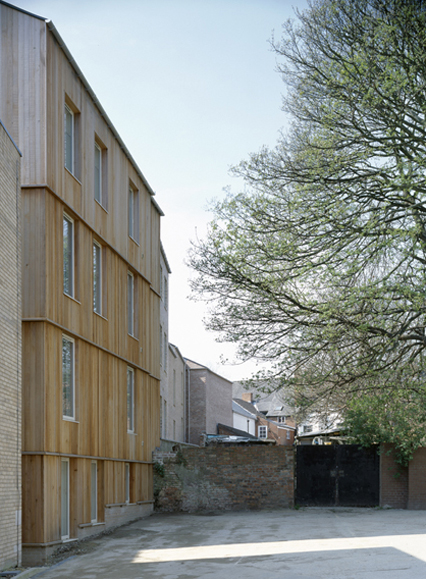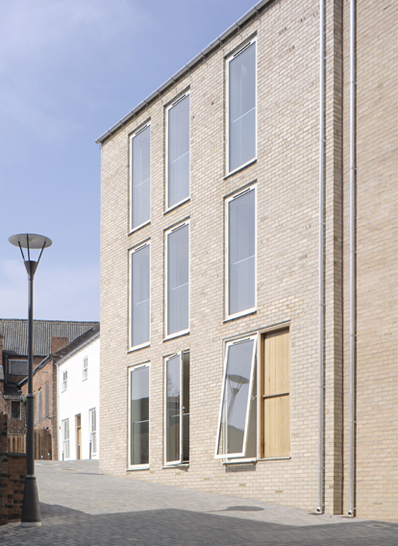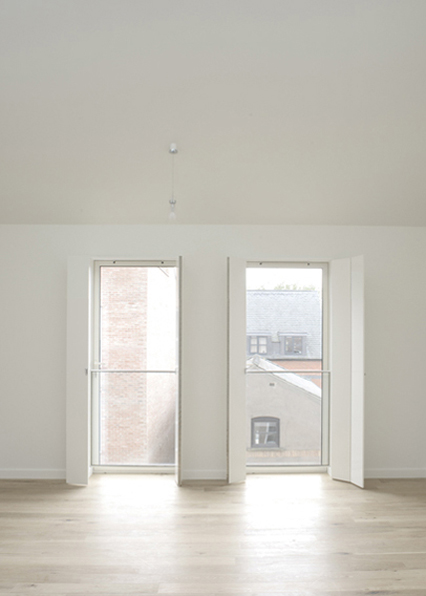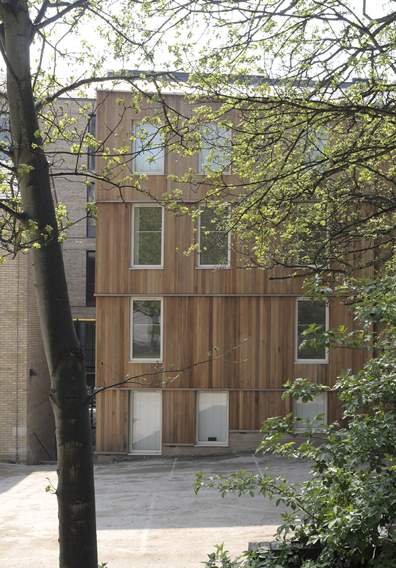Museum Court
Lincoln

Project Details
£2m to £2.99M
Listed Building - Grade II, New Build
Practice
Jonathan Hendry Architects Ltd
10 Nickerson Way , Peacefields Business Park , Holton le Clay , Lincolnshire , DN36 5HS , United Kingdom
MUSEUM COURT, GRANTHAM ST, LINCOLN RIBA EAST MIDLANDS REGION ARCHITECTURAL DESCRIPTION The Developers brief for the project was to obtain listed building consent to partially demolish a series of Grade ll listed buildings, restore two Grade ll listed buildings, obtain planning permission to insert a courtyard building and a building that faces Grantham Street creating two town houses a retail unit and eighteen apartments. Planning permission and listed building consent were granted within twelve months. There were five different party wall agreements and the project was on site for twenty two months run under the JCT 98 standard form of contract. The budget for the project was £2.5 million. The historical streetscape offers a series of interconnected routes and buildings that define the streets edges and public spaces. This project increases the density of buildings in order to achieve this goal and also strengthen the contrast between green landscaped areas such as Temple gardens and built-up urban areas. The insertion of the Grantham Street Building creates a strong well defined edge re-instating the historic street pattern and completing the urban block. The mixed use of commercial/retail at ground level makes the street more vibrant. Metal trellis gates give a clear distinction between public and private realm, accounting for issues of privacy and security whilst maintaining views through into the courtyard. The courtyard buildings are high density, appropriately scaled buildings with varying heights, showing character that relates back to the buildings on the Strait and the Creative managed workspace buildings to the east. The treatment of all the facades has been developed through an analysis of the sites location and orientation. All south facing elevations excluding the most easterly building are brick pointed with lime mortar ragged flush. The west façade onto Grantham Street relates more to its urban context. The openings in this elevation are generous in proportion into which high levels of daylight are allowed to penetrate internally; this recalls the idea of a Georgian Terrace by creating a simplified façade using repetition. Window reveals are splayed to increase views down the street. The north façade, looking onto the courtyard, is simple in appearance; windows continue in the general arrangement, size and design of the rest of the development making the building aesthetically uncomplicated. The north elevation looks onto back land retaining its wall like quality. A light well deals with changes in levels between site boundaries. The proposed southern courtyard elevations make an analogy to the simplicity derived from the existing courtyard buildings. Windows are generous in scale allowing high levels of day light to penetrate internally. The spaces generated by the shallow plan are purposely modern giving a contrast to the restored town houses. This variety enriches the overall quality of the courtyard. Rooflights following the line of the ridges step as the buildings descend the hill, like so many buildings in the area brick facades are stepped giving the appearance of individual villas as apposed to one long homogenous terrace. The plan of the apartments has been designed with several subtle variations of plan typology in order to accommodate the likely occupancy of elderly residents, young professionals and key workers. All apartments have shallow plans and wide double frontages maximising the use of natural daylight, ventilation and view. All living and kitchen spaces open onto a set of French doors, generous in proportion to maximise natural light. Set within the window openings is a toughened glass balustrade. White painted internal shutters can be shut down for privacy, light reduction and climatic control or opened up for views and ventilation making an analogy with Georgian windows. The shutters also allow habitants the freedom of personalisation, transformation and the creation of a diverse and ever changing façade without compromising the simplicity of the architecture.



