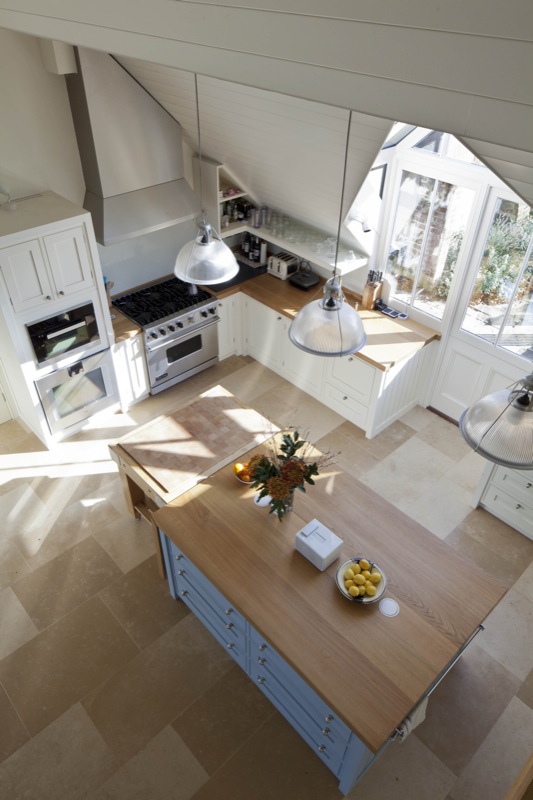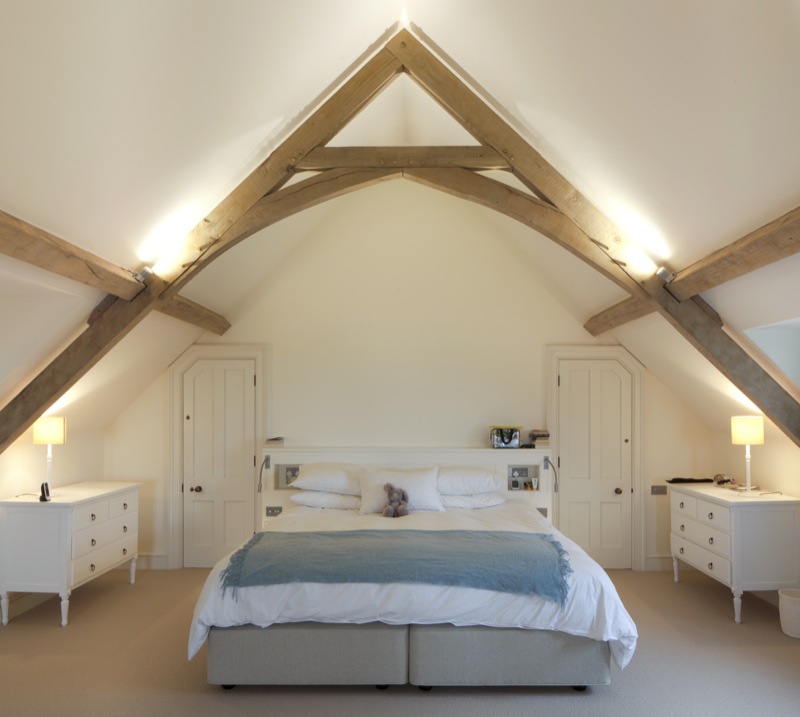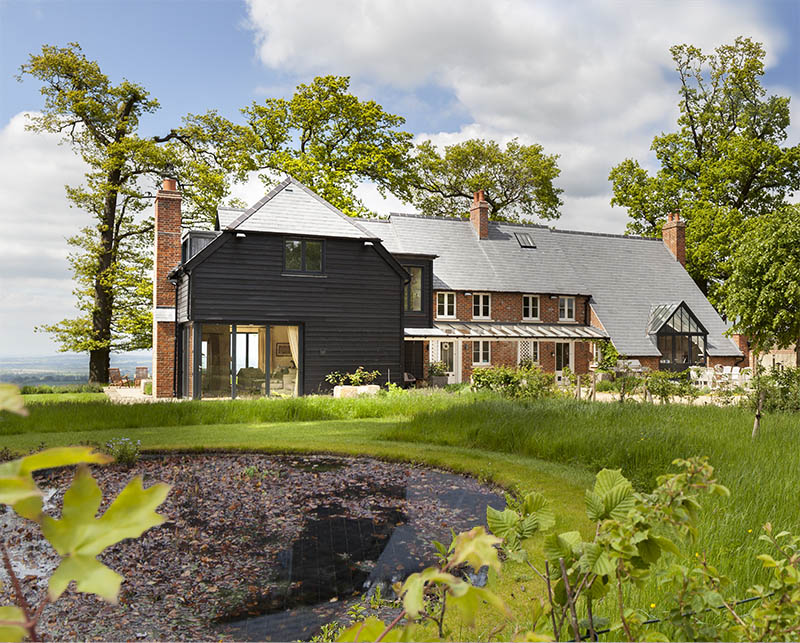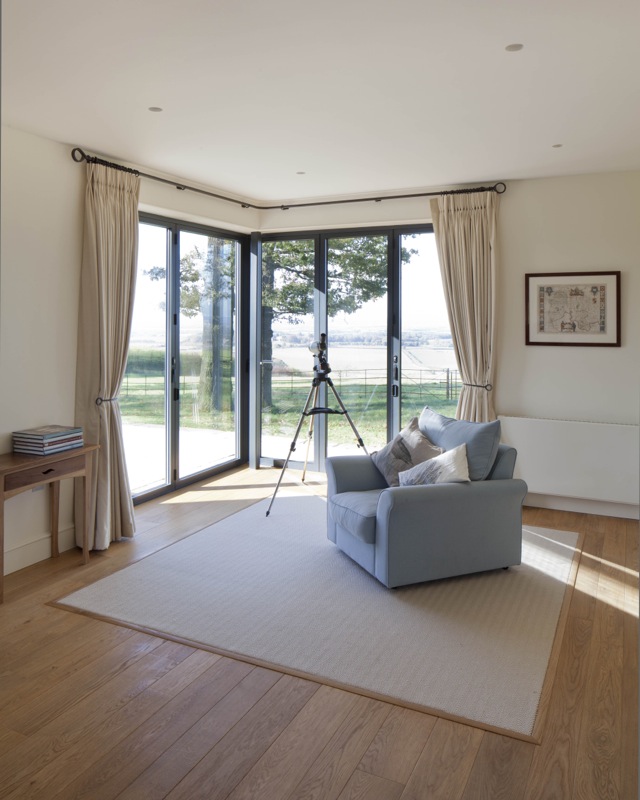A cottage grows up

Project Details
New Build
Practice
Henwood Studio , Henwood , Wootton, Boars Hill , OXFORD , Oxfordshire , OX1 5JX
THE BRIEF WAS TO TURN two very modest semi-detached workers cottages with wonderful views, into a family home fit for the 21st Century. Over the years the cottages had seen various additions bolted-on which made for a confusing whole and demanded a leap of architectural imagination if the project was to succeed. Read less The first task was to combine and re-order the cottages by rationalising the internal layout of numerous small rooms with low ceilings, allowing light to enter and to make the most of the views from the Chiltern Escarpments across Oxfordshire. The task then was to build on this design foundation with wings at either end. One became a spacious living room with doors out to the deck and a master bedroom above, the other, a family kitchen with doors out to a terrace and generous storage area. The whole was tied together with a glazed porch and connected to the landscape with a new garden, pond, decking, terracing and landscaping. The result was an energy efficient home that established a strong relationship and flow between the internal and external spaces, with an emphasis on the views and simply a great place to live according to our very happy client. The construction challenges were the poorly designed and constructed extensions which threw up a number of issues such as non-existent foundations and unreliable structures. But perhaps the biggest challenge was nature itself; with snow on the ground for the first three months of construction and the proximity of protected trees which had to be designed around.



