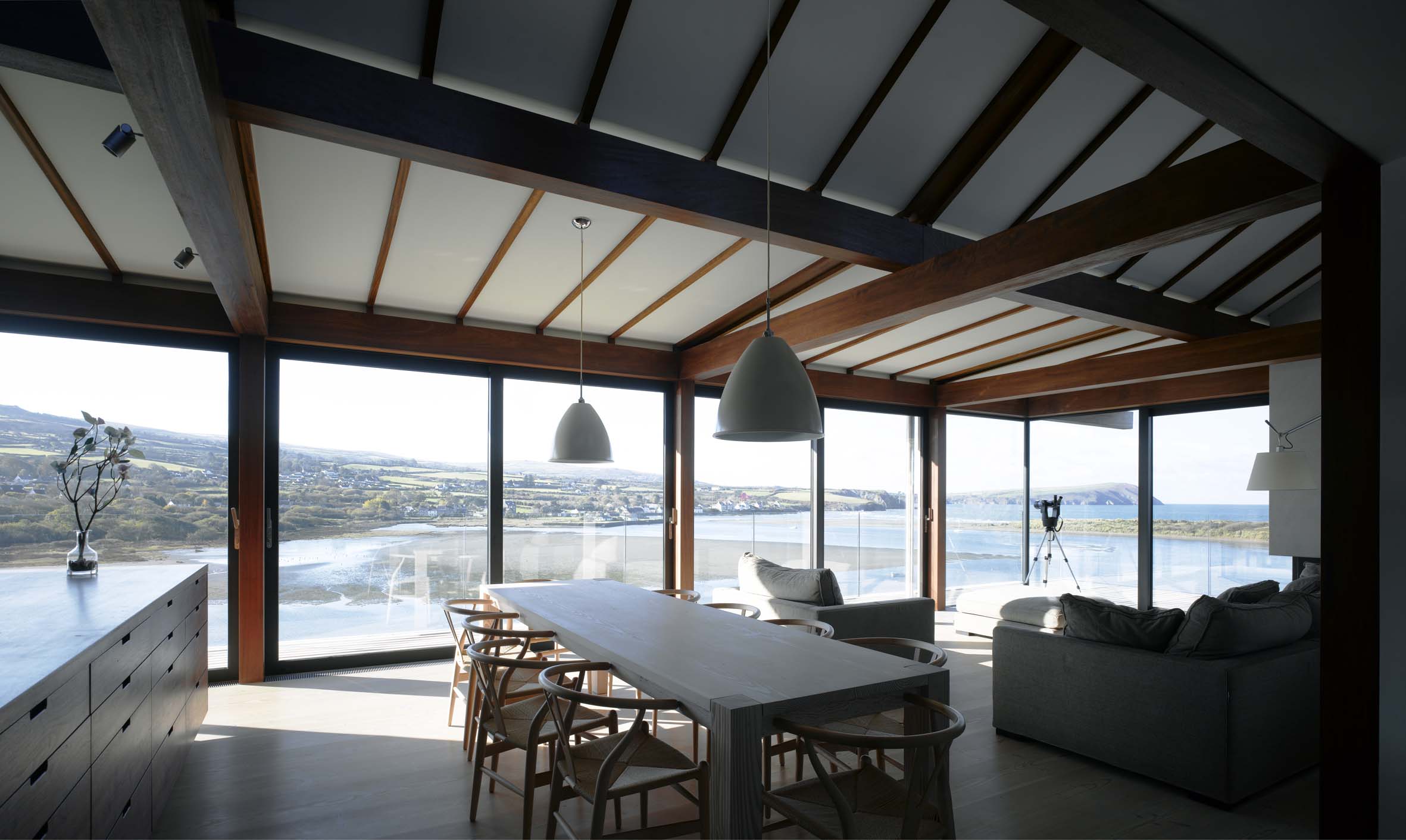Trewarren House
Pembrokeshire Coast National Park Authority

Project Details
£0.5m to £0.99M
New Build
Practice
Beck Farm Studios , St. Leonards Road , East End , LYMINGTON , Hampshire , SO41 5SR , United Kingdom
The site is located on the northern side of Newport Estuary in the Pembrokeshire Coast National Park on the westernmost coast of Wales. A heavy rendered walled enclosure provides shelter from road and cold north winds and contains service rooms and circulation. To the upper level, an open planned living space enjoys fabulous views across the wide estuary and out to sea – all planned beneath an open timber-raftered roof, that tilts up to a clerestory window on the north side. These spaces are fronted by full height, sliding glazed screens that in turn, open onto a timber-decked balcony beneath the oversailing roof. To the lower level, the staircase opens up into a day room that connects directly with the garden. Uniting both levels is a slate chimney stack, providing fireplace to the living space above and barbeque to the lower level terrace area. The new house is built into the slope of the land, so that the upper floor is entered directly off the road at the eastern end and by means of a few steps to the front door at the western end. The entrance opens into a lobby with coat storage and leads directly into a circulation route with staircase, bathrooms and storage off to one side. This accommodation is held within a heavy, insulated masonry walled enclosure that provides shelter from road and cold north winds. To the front, estuary facing facade is a large open planned living space on the upper level, containing dining and kitchen areas with two bedrooms at the eastern end, all planned beneath an oversailing timber-raftered roof with a clerestory window to the north. The main living spaces enjoy fabulous views across the estuary and out to sea through the glazed facade sheltering beneath a deep roof overhang to avoid solar gains and the possibility of glare when viewed from across the estuary. To the lower level, the staircase opens up into a day room that connects directly with the garden and again, bathroom, storage and utility occupy the ‘service’ element built into the hillside. At the western end, a master bedroom suite is planned; to the eastern end, two further bedrooms are provided. To the retaining, road facing side the walls are white rendered; a sedum (green) roof sits behind parapets. To the estuary side, a two storey, timber structured glazed and cedar panelled facade has a glass balustraded balcony supported on a frame of precast stone. Uniting both levels is a rendered chimney stack hinting at the Welsh rural vernacular.



