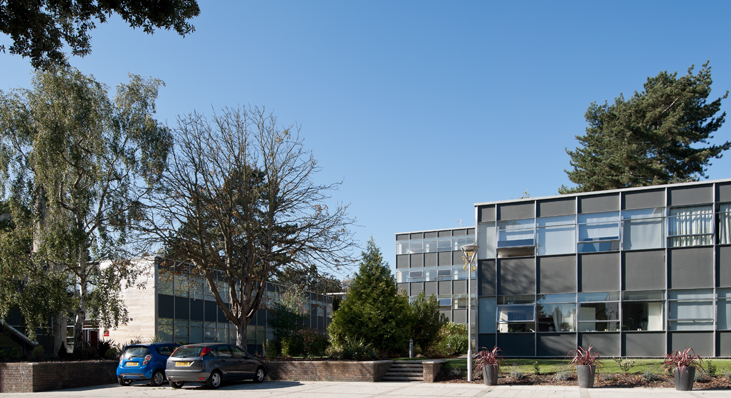Oaklands College Housing
St Albans

Project Details
£10m to £49.99M
Listed Building - Grade II, New Build
Practice
Beck Farm Studios , St. Leonards Road , East End , LYMINGTON , Hampshire , SO41 5SR , United Kingdom
The central part of the former Oaklands College campus comprises seven buildings constructed between 1958 and 1960, designed by Hertfordshire County Architects Department that were listed in February 2002. In post-war Britain, severe material shortages and ambitious building programmes meant that the economy of expression became the architecture itself to produce at Oaklands, an elegant and efficient structure clad in glass, panels and steel frame that creates flexible plans. With each building of a different plan size and height, each relates to others across landscaped courts that provide the reciprocal relationship of buildings to spaces that elevates the Oaklands buildings to an architecture of national importance. The flexible plans of the buildings provide an ideal framework for conversion to housing- in fact, it is a testimony to the architecture that a shift from educational use to dwellings can be achieved without any visual impact to the public realm. The programme is for one and two bedroomed ‘open plan’ apartments. The design concept takes the idea of central ‘cores’ containing service elements, arranged to form a legible ‘box’ which by careful placement within the open plans, orders all the surrounding spaces into sleeping, working, cooking or living spaces. Work began on-site in January 2008.



