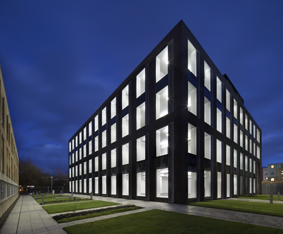Charles Carter Building

Project Details
£5m to £9.99M
New Build
The Charles Carter Building (named in honour of the University’s founding Vice Chancellor) emerged from JMP’s ongoing masterplanning work on the Lancaster University Campus. The 4000sqm building, based on commercial office design principles and distributed across four storeys, provides a variety of spaces for the University’s 6* Management School. The ground floor accommodates a range of teaching spaces including a lecture theatre, seminar rooms and an informal “social learning space” for undergraduates. The three upper floors, each housing separate departments provide a range of single person, shared and open plan offices for staff and postgraduates. The flexible floor plan is delivered through a rational grid allied by flexible partitioning and services arrangements. Internally the design is characterised by a large central atrium, bringing natural light into the heart of the building and helping to promote openness and communication between the different departments. A palette of self finished materials, such as limestone, glass, timber, anodised metal and exposed concrete soffits help provide a high quality feel to the building. Externally the building’s rational elevations reflect the cellular nature of the internal planning. The expressed superstructure clad in brick, the predominate material found across the campus, is used as a passive shading device helping to reduce solar gain and contributing to the building’s BREEAM “Excellent” Rating. The Charles Carter building is one of a series of projects undertaken by JMP for Lancaster University, which includes a Masterplan, a “Learning Zone” and the Postgraduate Statistics Centre.