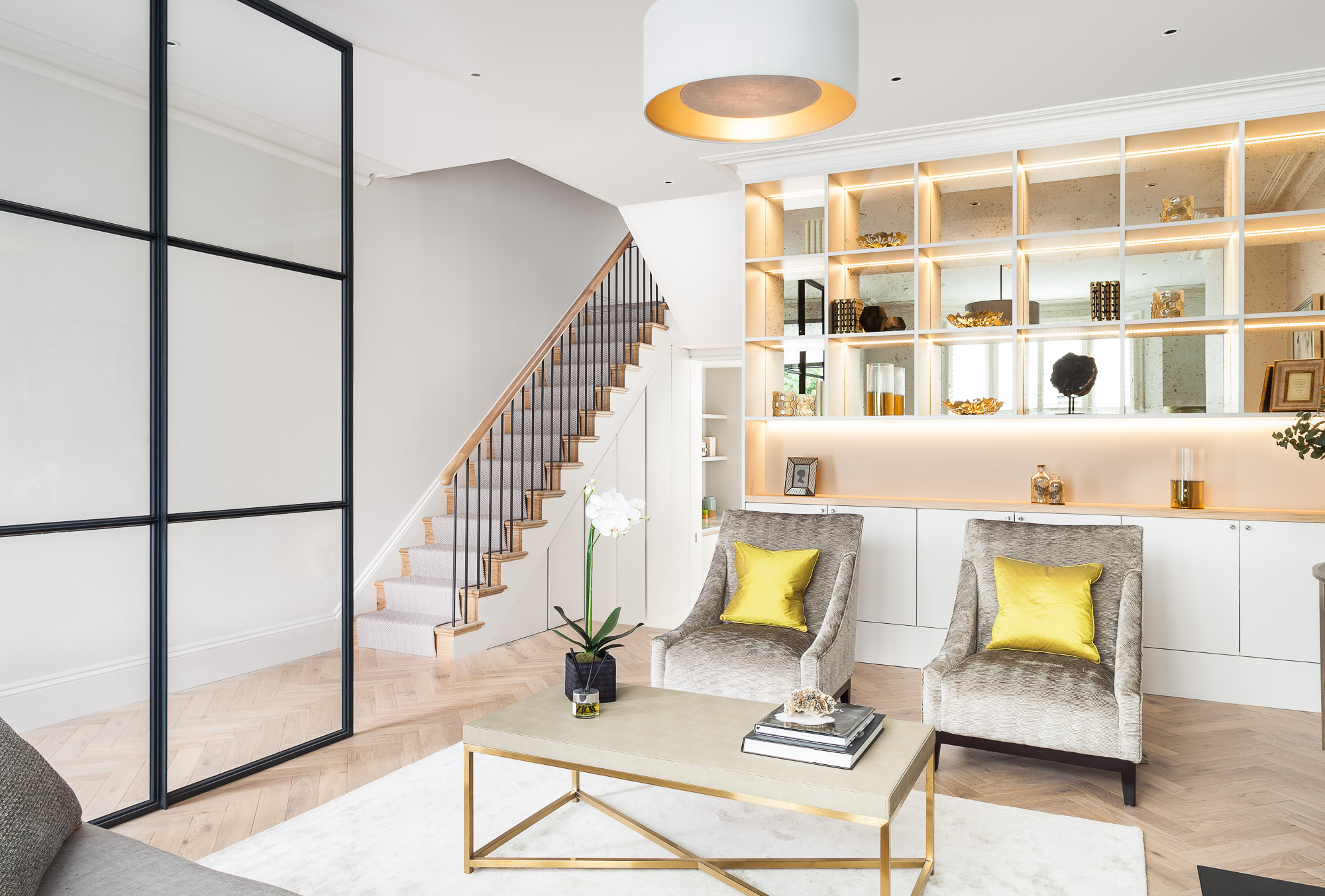Finch House
Hammersmith and Fulham

Project Details
£1m to £1.99M
New Build
Jo Cowen Architects were approached to entirely re-build a Victorian terraced house, adding a full basement, rear and side extension, new second floor and full internal re-modelling. The brief was to create a striking and highly usable space for a French family with four children with drawing room, media room, kitchen, dining space, bespoke garden, wine cellar and five double bedrooms and bathrooms. We used a combination of timber framed glass partitions and two separate stair cases. The primary stair utilised a new fully turned handrail from ground to second with iron spindles and an oak stair. The stair connecting the kitchen and family room sits beneath a fully glazed side extension bringing light down the glass and bronze stair to the heart of the basement. The master bathroom is entirely clad in a polished plaster with Calcutta bespoke stone sink and ‘Moon rock’ work surfaces.



