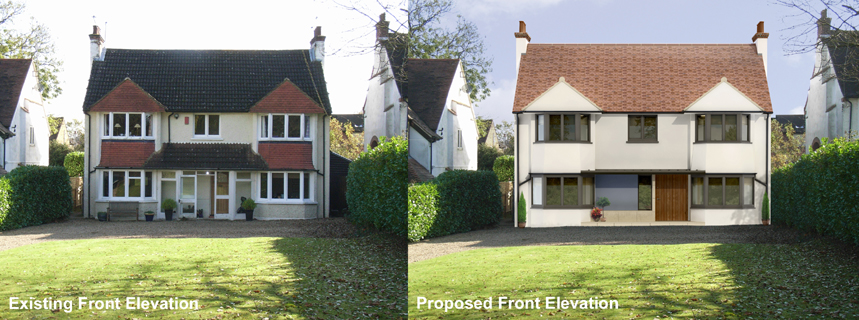2-Storey Extension & Remodelling of a 2-Storey Detached Suburban House

Project Details
£250,000 to £499,999
New Build
The site is a single dwelling detached house set within a curtilage of about a third of an acre situated on the outskirts of Radlett town centre. The proposed work is to demolish the existing single storey porch enclosure on the front elevation of the house, plus an existing single storey lean-to shed abutting the south west flank wall elevation. It is proposed to construct a new porch canopy, plus the construction of a new two storey extension wholly to the rear of the property. In addition it is intended to carry out other 'cosmetic' works to the house, including replacing the existing render finish on the house, replacing the existing roof tiles (currently concrete interlocking roof tiles) with plain clay tiles and replacing many of the existing painted timber framed windows with more thermally efficient timber framed alternatives. The conceptual thinking behind the design of the proposed work is one of simplicity. With regard to the rear extension it is a case of extending the 'architectural vocabulary' of the original building: rendered walls; matching eaves line; matching roof pitch etc. In doing so, the extension appears as a straightforward annex, sitting comfortably on the back elevation. Key to this are the proportions of the extension remaining subordinate to the main house. Similar pragmatic thinking has been adopted for the work to the front of the property. The replacement porch - a simple canopy and bench - coupled with the 'cosmetic' works aim visually to simplify or 'de-clutter' the front elevation, improving its appearance in the public domain. The new habitable room on the ground floor of the proposed extension possesses full height sliding-folding doors on two sides; generally orientated towards a southerly aspect. This glazing is shaded by an external canopy. In summertime, when the sun has a high aspect in the sky, the canopy will shade the glass helping to keep the internal space cool. However more importantly during the winter, when the sun is low in the sky, sunlight will penetrate through the glass providing an additional and useful internal heat source. Great consideration has gone into the placement of glass within the proposed work reducing the need for supplementary electric lighting during the daytime. A good example of this can be seen with the reworking of the first floor landing within the main house. Currently this space is wholly landlocked by adjacent rooms resulting in electric lighting in constant use during the daytime. The proposed layout will open up the landing to an existing window located on the front elevation of the house allowing natural light to enter the space and so reducing the need for electric light usage. The proposed works and use of good quality, hard-wearing materials will provide a simple, but unified aesthetic to the house.