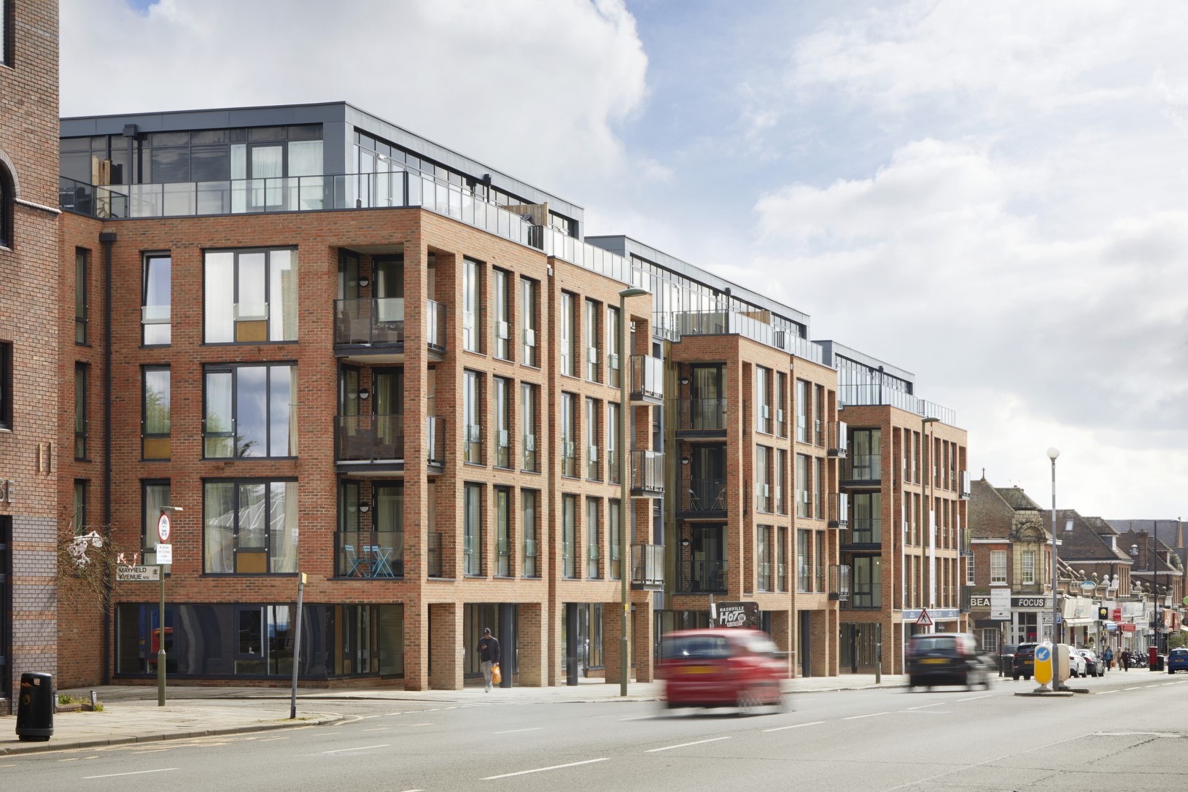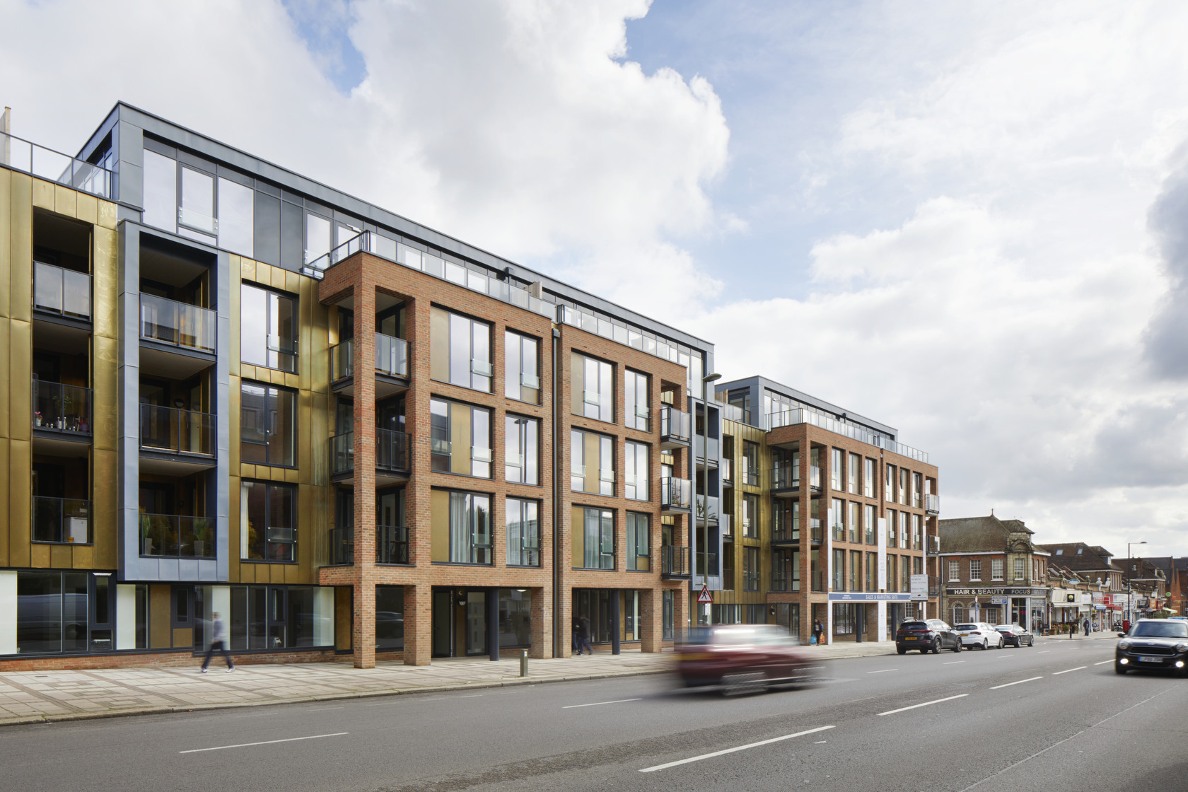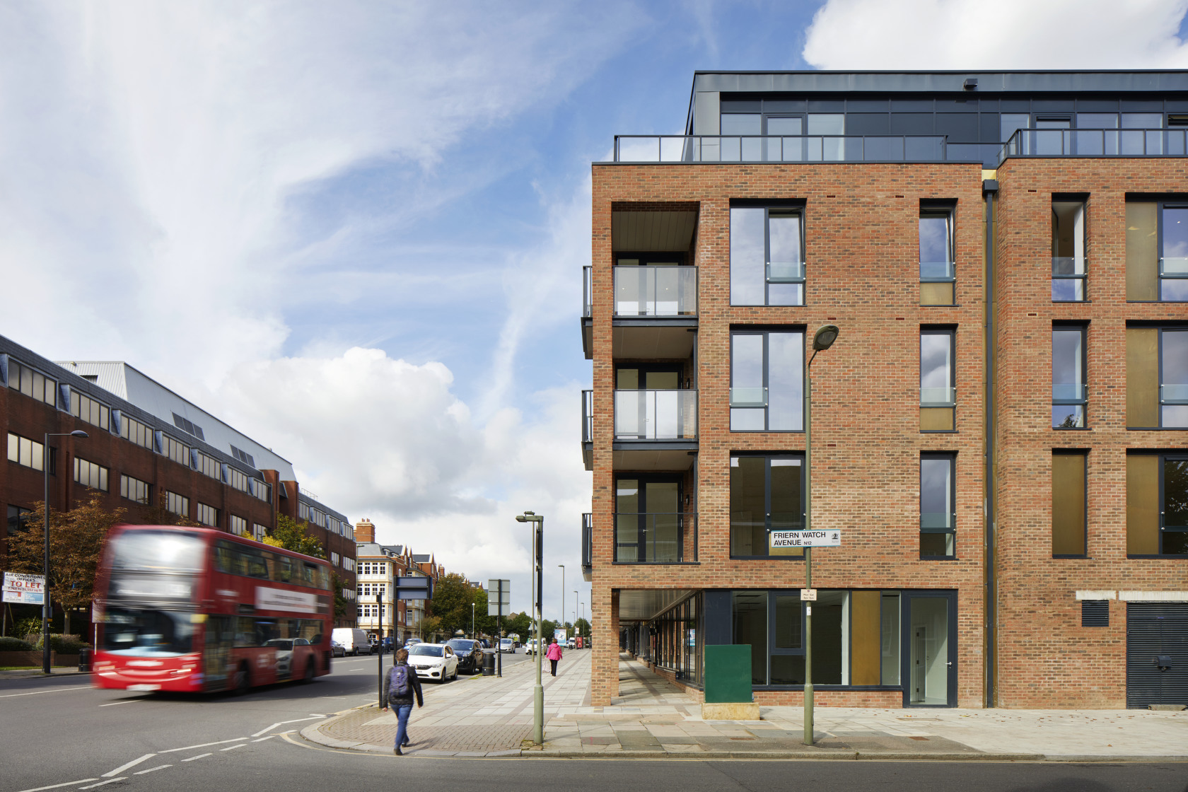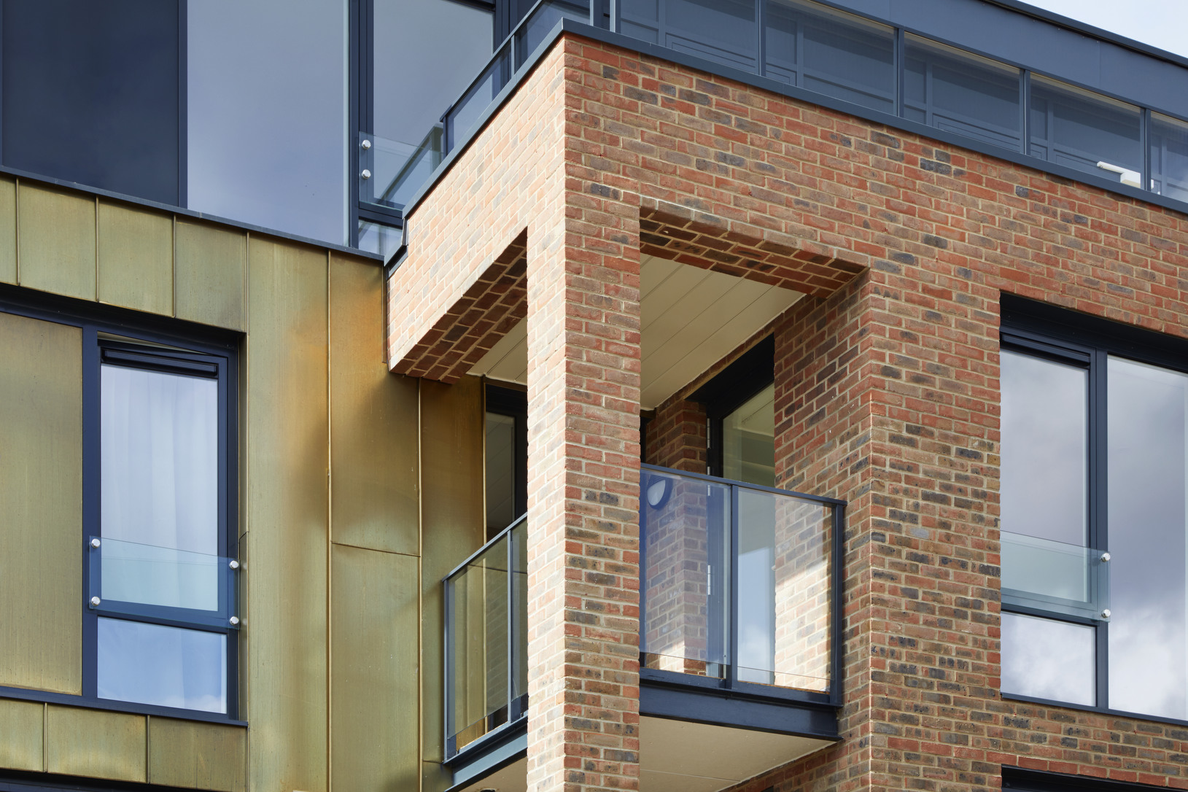Trinity Square, Finchley
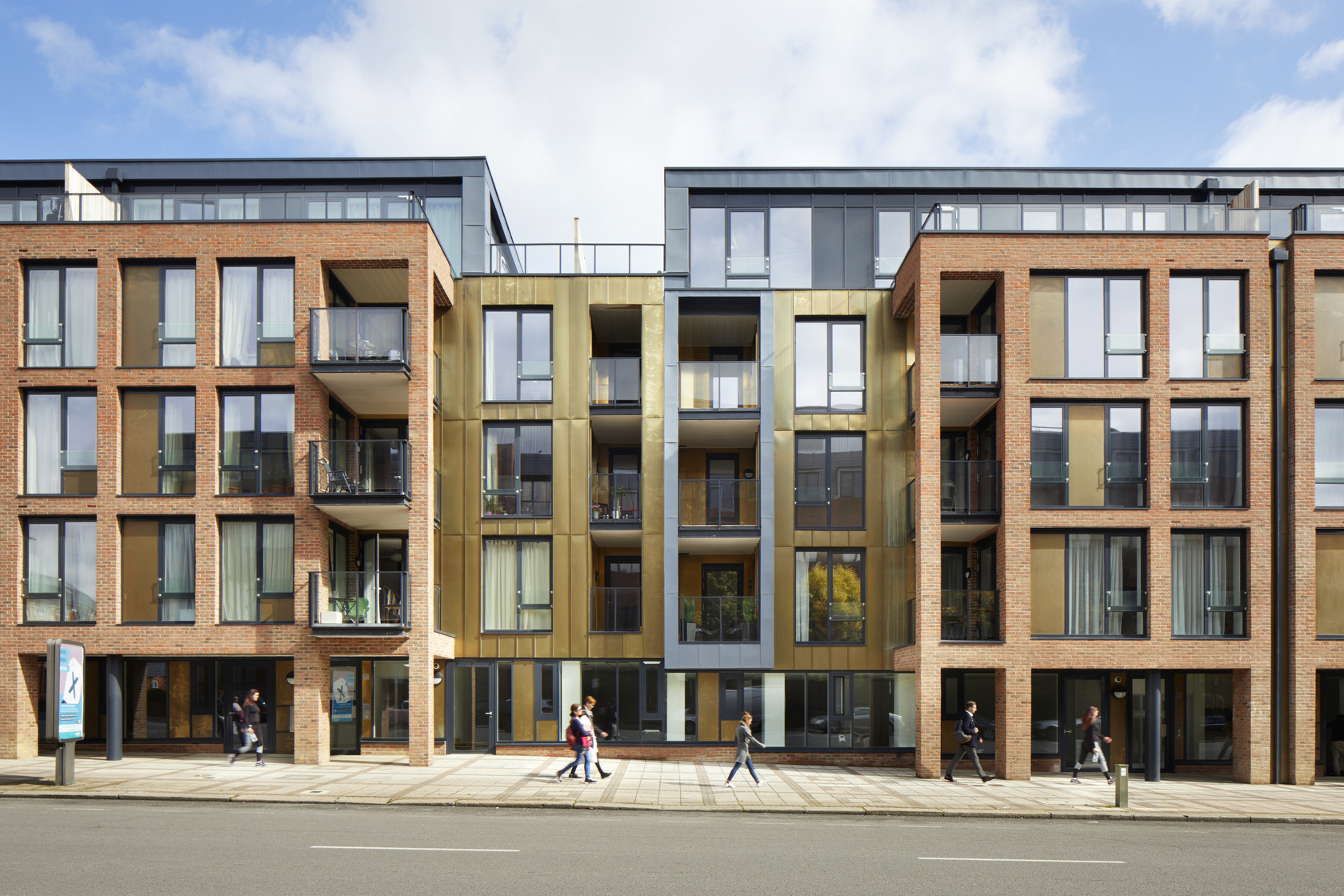
Project Details
£10m to £49.99M
New Build
Practice
Jefferson Sheard Architects , 3rd Floor , 7-15 Rosebery Avenue , London , EC1R 4SP
A former cinema turned furniture store occupied this restricted site which is bounded closely on three sides by busy streets and on the fourth by private houses and gardens. Acoustic reduction of road noise and ‘overlooking’ challenges caused by proximity of existing housing at the rear had a major influence on the final design from wall constructions and services to window construction and fenestration. We worked, initially on a Design Build basis with the main contractor and direct for the Client, to develop the design comprising four Class B1 office units on the ground floor and sixty affordable rented and shared ownership flats over four upper floors in three separately accessed cores. Initial review of the approved scheme led to a large number of changes which required supplementary planning approval, which was successfully achieved. Also, to discharge multiple planning conditions, we worked with structural, M&E, acoustic, sustainability and other consultants to produce the relevant submissions. London Housing Design Guide, Lifetime Homes and BREEAM also had significant influence on the final designs.
