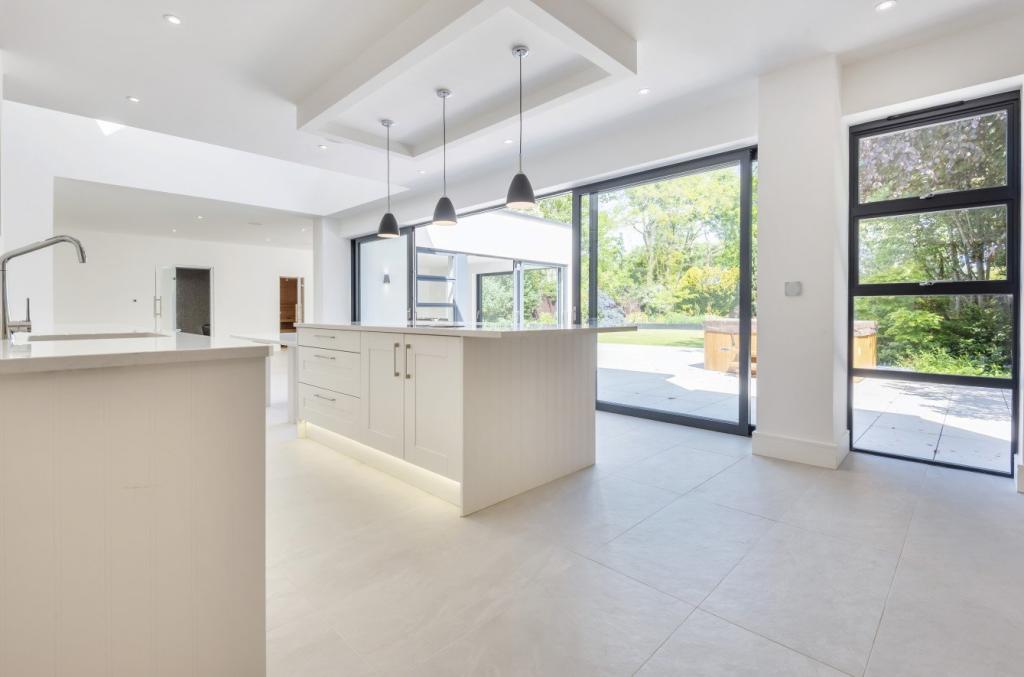Thornbury
Greenwich

Project Details
£1m to £1.99M
Alteration to existing property, New Build
Project Description: Full House Refurbishment, Double Storey Rear Extension & Garden Room, Glenesk Road, Eltham SE9 Location: Glenesk Road, Eltham SE9 Project Overview: This project involved a complete rework and full refurbishment of an existing family home in Glenesk Road, Eltham SE9, transforming it into a spacious and modern living space tailored for family life and entertaining. The works included a large double storey rear extension with full-height glazing, flooding the ground floor and upper levels with natural light and creating a seamless connection to the garden. A striking double-height atrium was introduced at the centre of the house, directly opposite the front entrance, creating an impressive sense of space and grandeur upon arrival. Additionally, a bespoke garden room was designed as a dedicated family and entertainment space, complete with a bar area and the flexibility to double up as a home disco. Scope of Work: - Full House Refurbishment: Complete internal reconfiguration to enhance the overall layout, functionality, and flow of the home. - Double Storey Rear Extension: Designed and delivered a large double storey extension with full-height glazing to maximise natural light and provide a strong visual connection to the garden. - Double-Height Atrium: Introduced a dramatic, double-height atrium at the centre of the house to create a statement entrance, allowing light to filter down through the home. - Garden Room Design: Designed and built a bespoke garden room, tailored as a multifunctional space for family gatherings, complete with a bar area and adaptable space for social events, including a home disco. - Seamless Indoor-Outdoor Connection: Large, glazed sliding doors and strategic spatial planning were incorporated to strengthen the connection between the main living spaces and the garden. Outcome: The extensive transformation has completely modernised this family home, delivering a spacious, light-filled environment that perfectly balances day-to-day living with entertainment. The dramatic double-height atrium adds a sense of grandeur and openness, while the full-height glazing and garden room create a seamless flow between indoor and outdoor spaces. The addition of a dedicated entertainment space with a bar and disco area has provided the family with a dynamic, multi-purpose extension of their home. This refurbishment significantly enhanced the home's functionality, aesthetic appeal, and overall property value.



