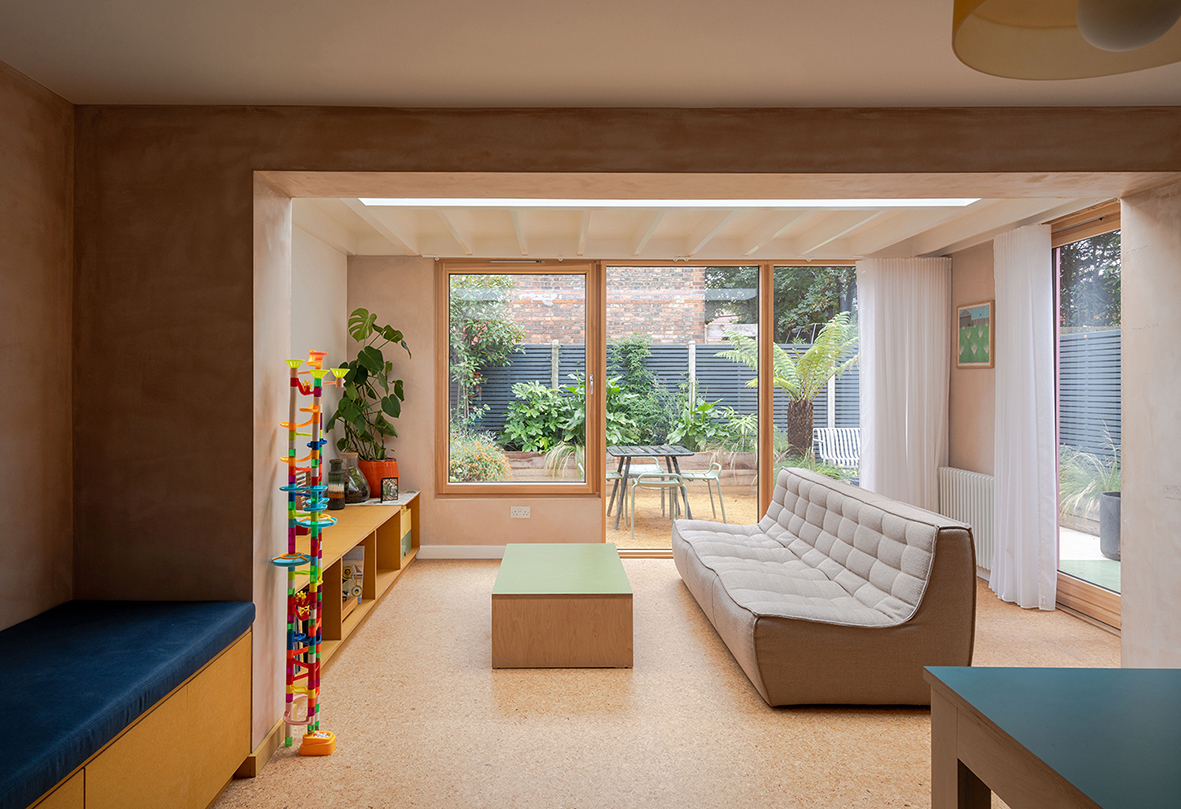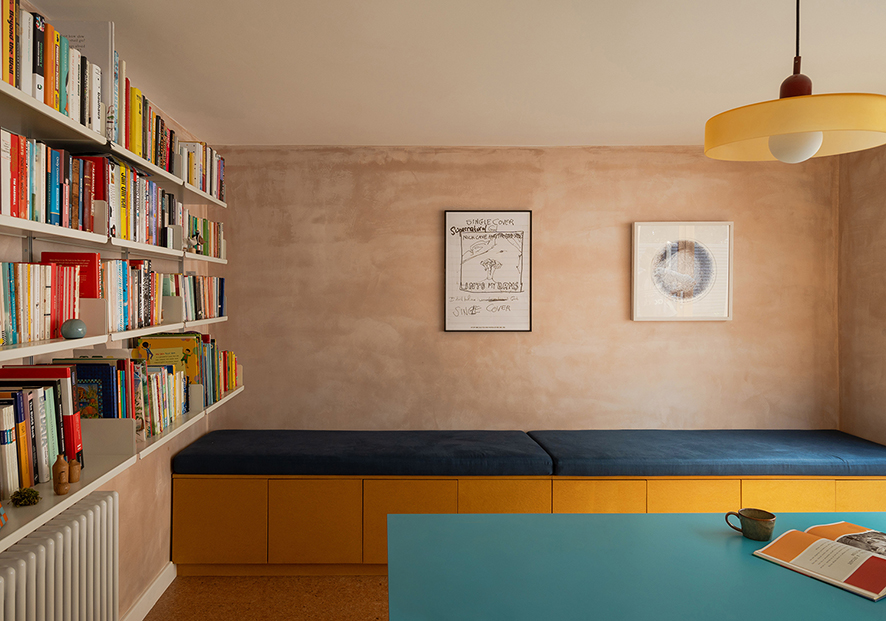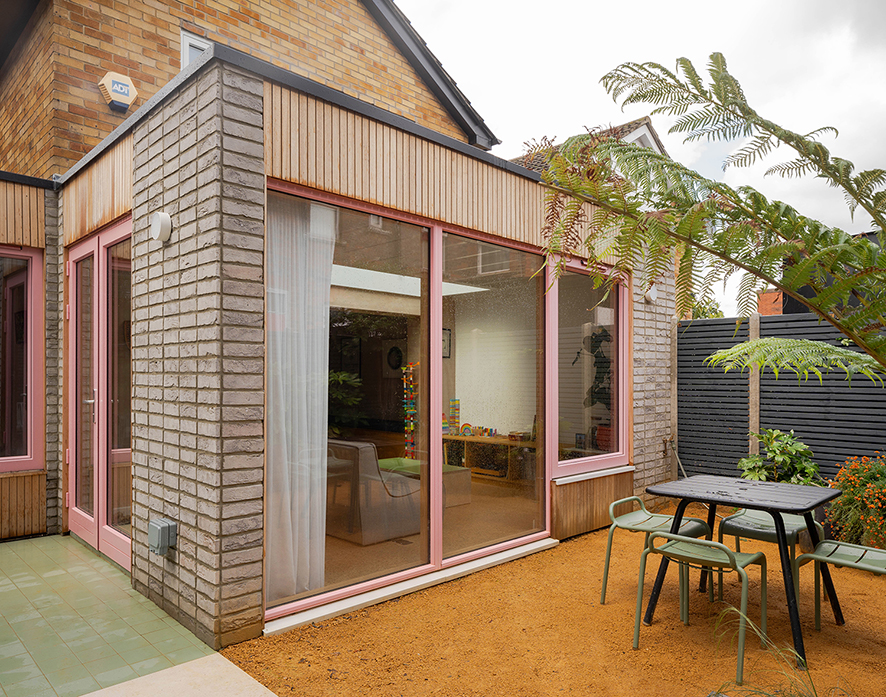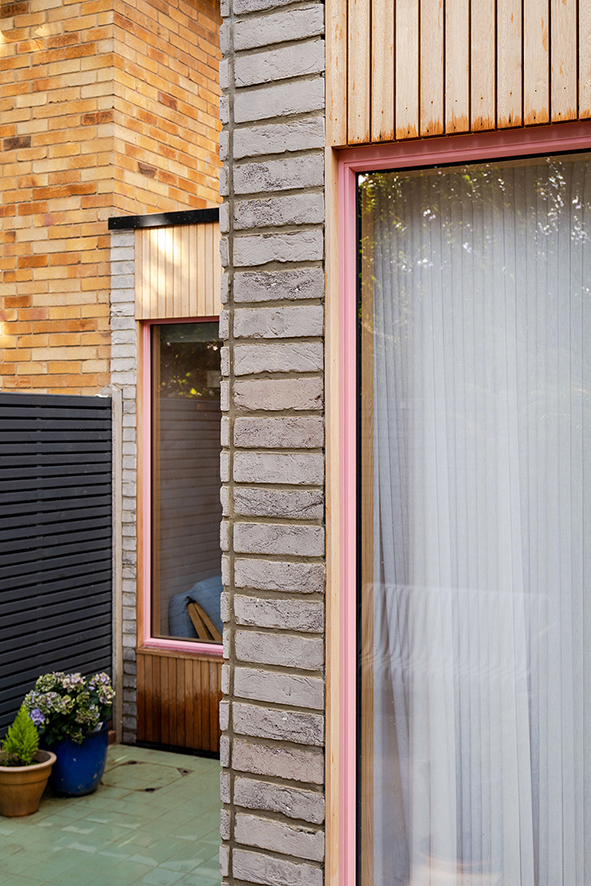Samantha Close
Waltham Forest
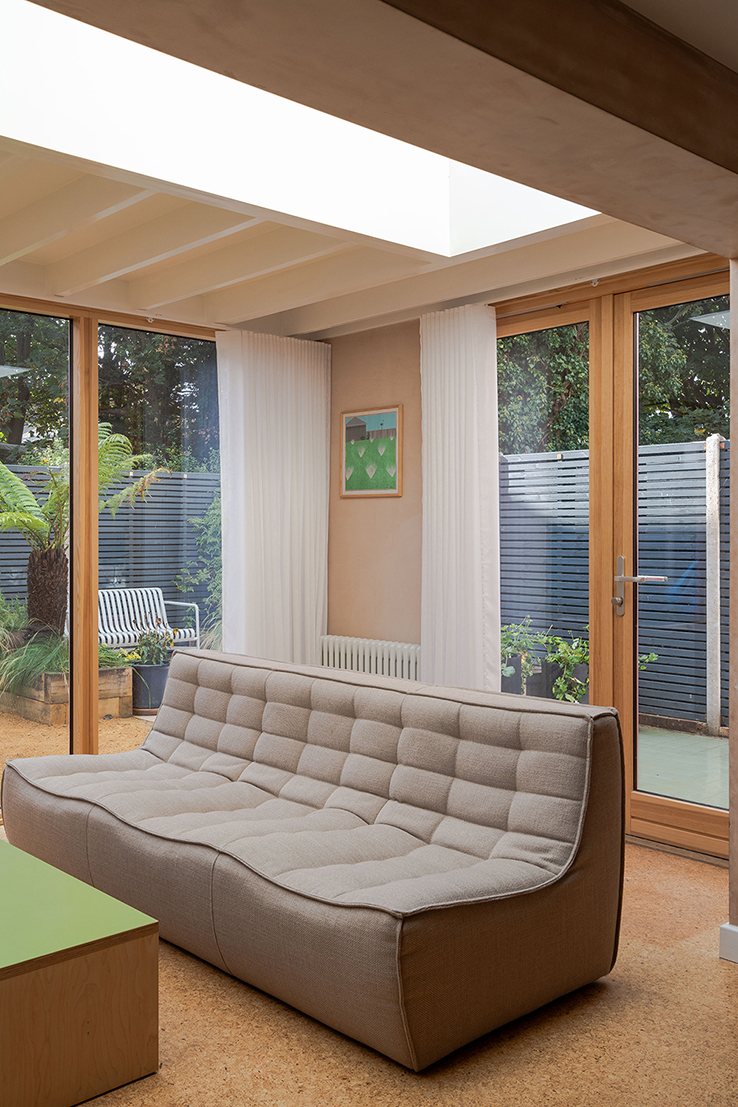
Project Details
Practice
Studio LG3 , Cell Studios , 25-27 Arcola Street , London , E8 2DJ , United Kingdom
James Dale Architects reimagined a 1980s semi-detached home in Samantha Close to suit a growing family’s evolving needs. With minimal structural changes, the project delivered a modest extension, reconfigured ground floor and full refurbishment, adding an extra bedroom/office, shower room and improved living space. A bright new kitchen anchors the plan, complemented by cork flooring, raw plaster walls and slimline aluminium-clad timber windows with a striking pink exterior finish. The side extension provides a flexible garden room, bike store and shower room. Upstairs, refreshed bedrooms and bathrooms feature calming tones, oak parquet flooring and a warm yellow circulation space glowing with daylight.
