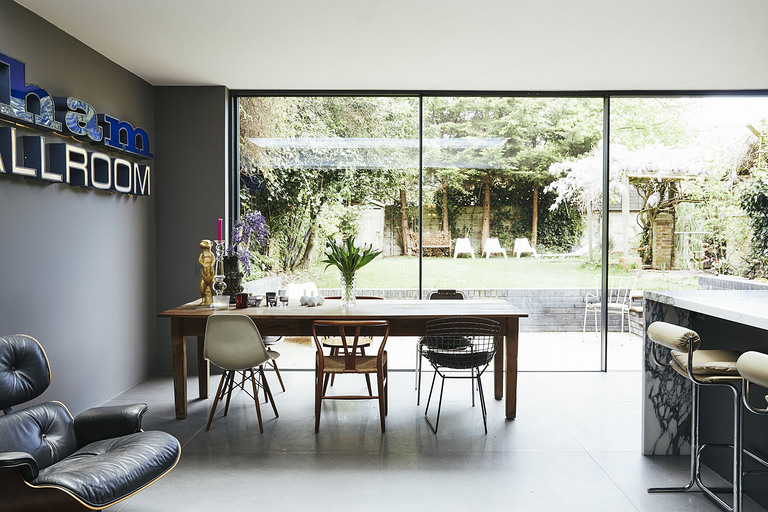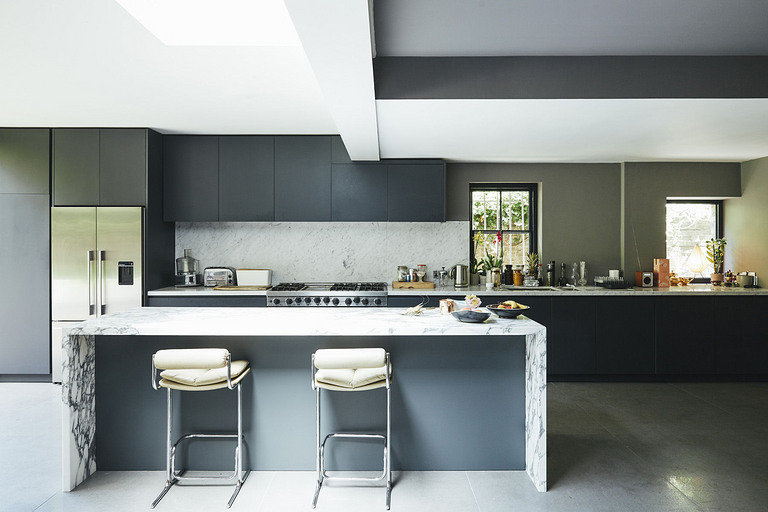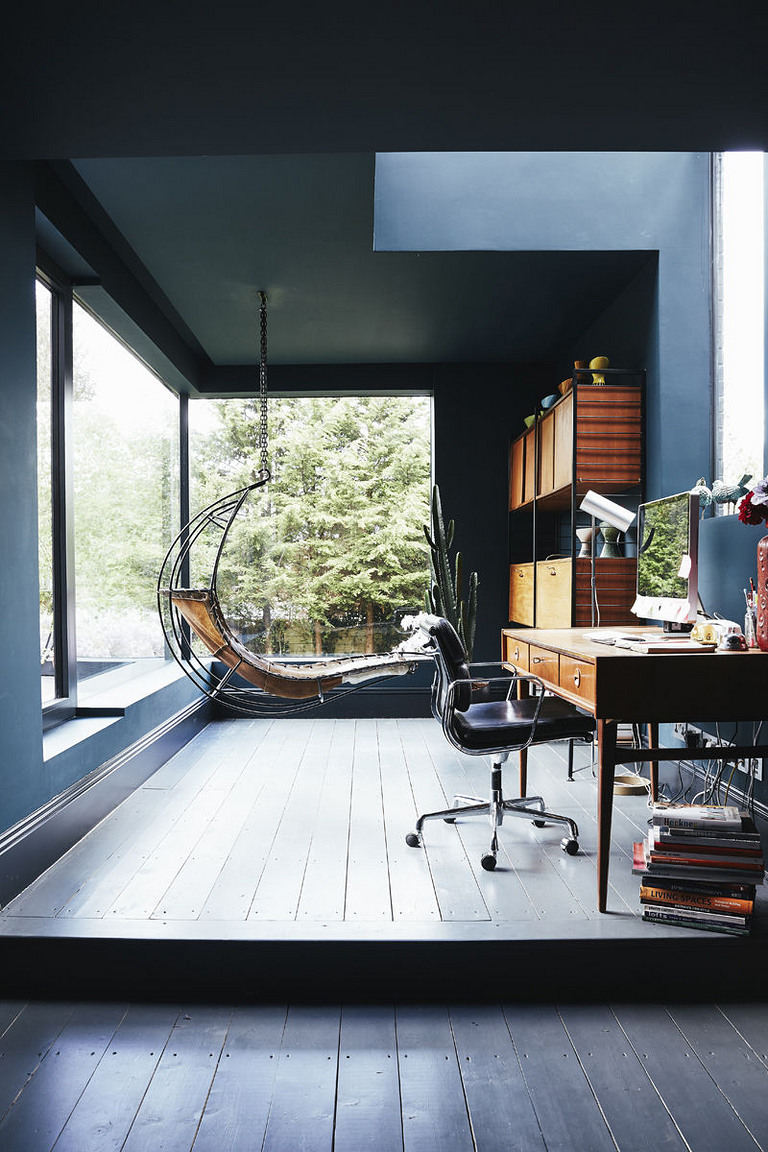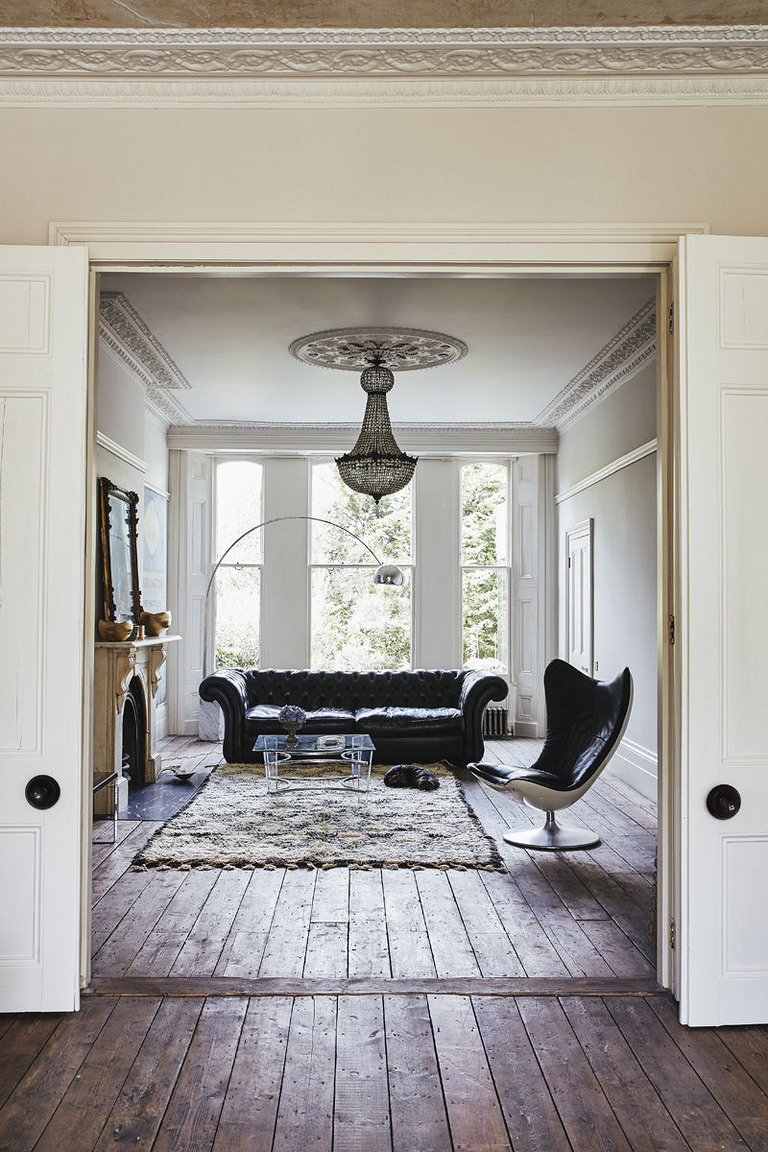Lordship Park
Hackney
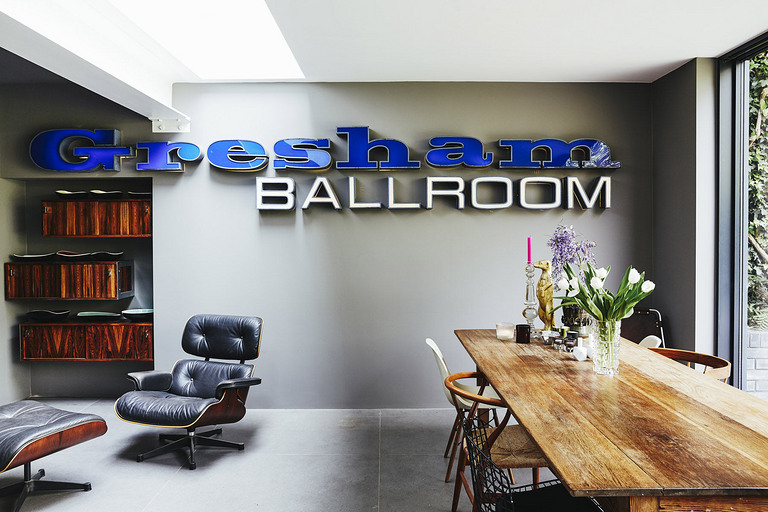
Project Details
£250,000 to £499,999
Within a Conservation Area
Practice
Studio LG3 , Cell Studios , 25-27 Arcola Street , London , E8 2DJ , United Kingdom
James Dale Architects were appointed to undertake the design and refurbishment of this 4 storey Victorian town house in the Lordship Park conservation area in Stoke Newington, Hackney. Works were undertaken in two phases. The first phase was for the complete refurbishment of the upper storeys of the property enabling the family to move into the house. The design reveals the historic fabric of the building while restoring the original victorian features, maintaining and enhancing the original character of the Property. Phase 2 of the works comprised the refurbishment and extension of the lower ground floor of the house to create a new kitchen and family space over looking the garden. The extension is created using simple forms to compliment the original mass of the house. The extension is constructed from rough black brick to visually separate the new extension from the original house
