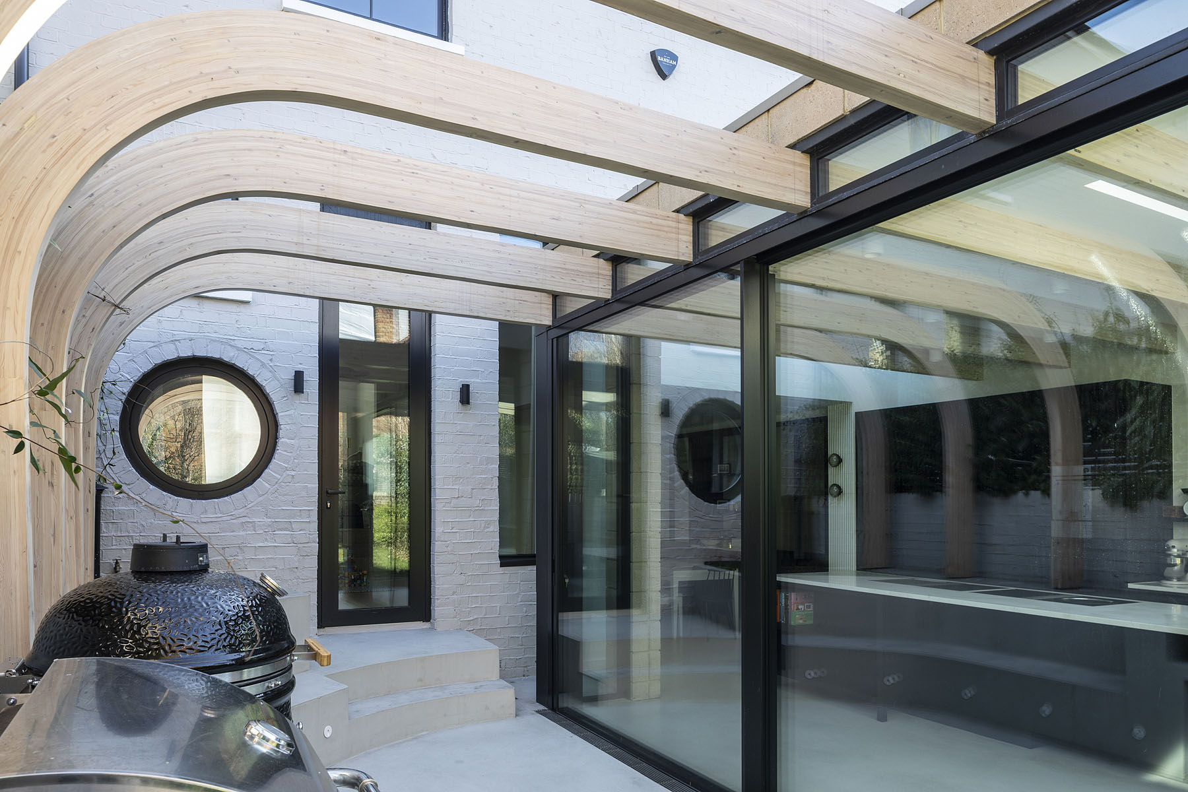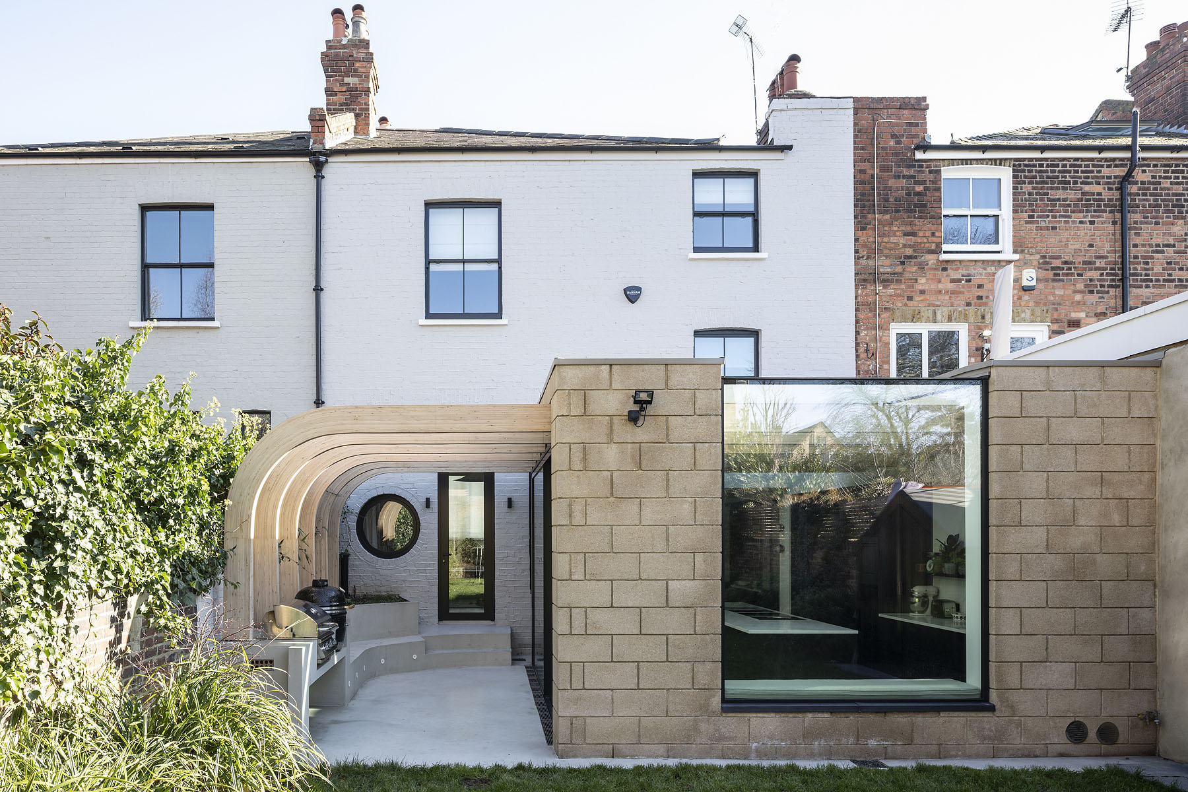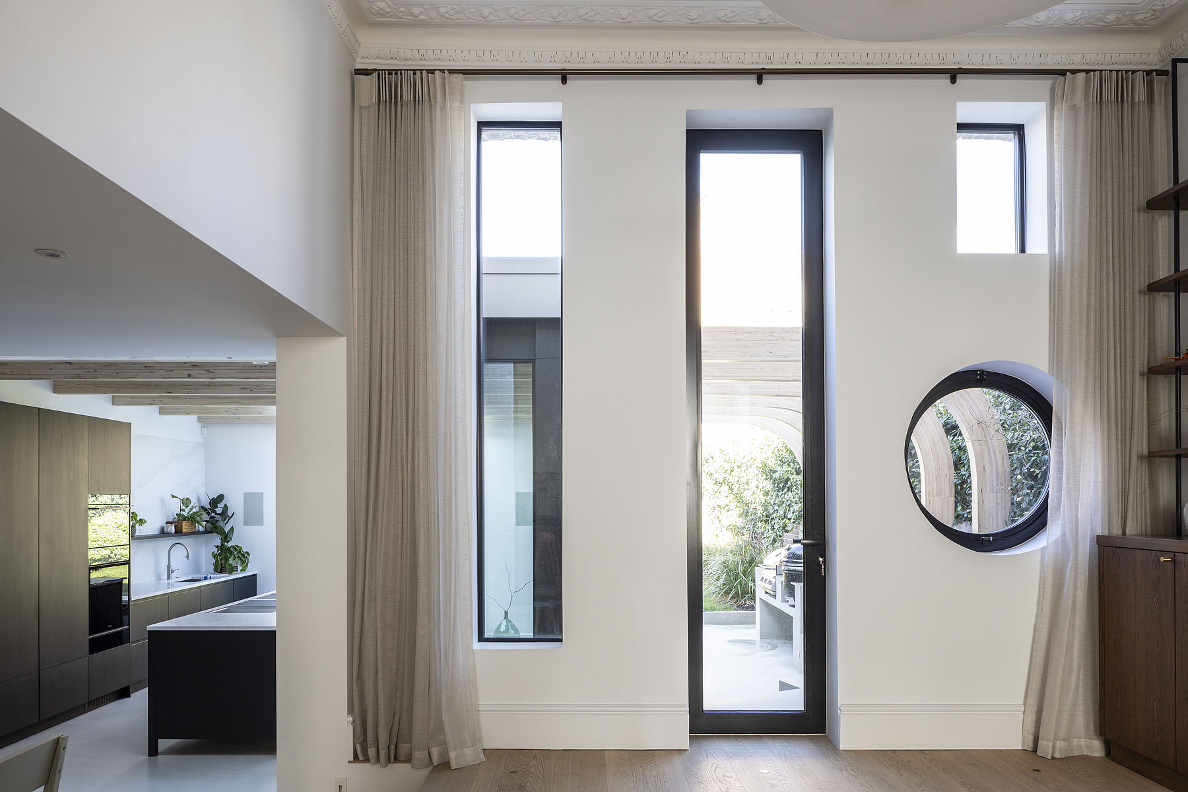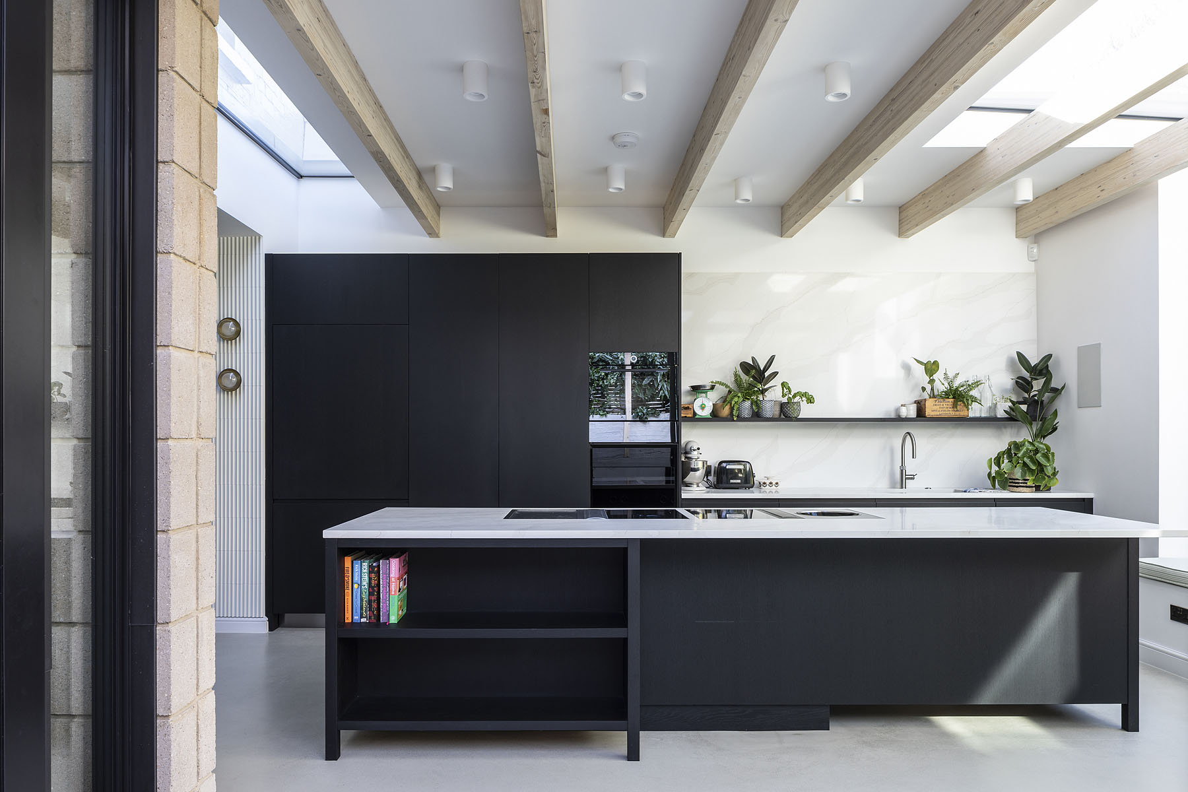House of the Curved Pergola
Islington

Project Details
£0.5m to £0.99M
Alteration to existing property, Brownfield site
This large house had a modern rear extension in place but was an uninspiring space with a low ceiling and poor quality kitchen. The South African client, a keen indoor and outdoor cook, asked us to design a larger extension that married these two activities together in one inside-out entertaining complex. An initial client suggestion for a pergola to help frame the 'braai' barbecue and grill area evolved in to the signature design move- a series of glue-laminated curved beams that soar above the outdoor cooking and dining area and carry right the way through to support the roof of the new extension. Keeping these beautiful timber beams exposed internally as well ensured wonderful floor to ceiling heights and ensured the visual continuity between inside and out, whatever the weather. The ultra wide minimal sliding glazed patio doors allow for quick and direct inside-outside movement from the grills to the kitchen, should the British rain aim to sour any outdoor dining whilst also being able to be open wide to allow slow and gentle flows between when sunny times prevail. With the kitchen and dining areas now concentrated to one side, the old rear reception room can now be used as a child's play area. The original rear facade to the room was formed of three narrow windows, and have been transformed in to a dramatic ultra-tall glazed door and circular porthole window (our signature design move) to allude to and align with the curved pergola beams outside. A partial basement was deepened and converted in to a cinema room, and the remainder of the house was fully refurbished and the interior design was by Shanade McAllister-Fisher Design.



