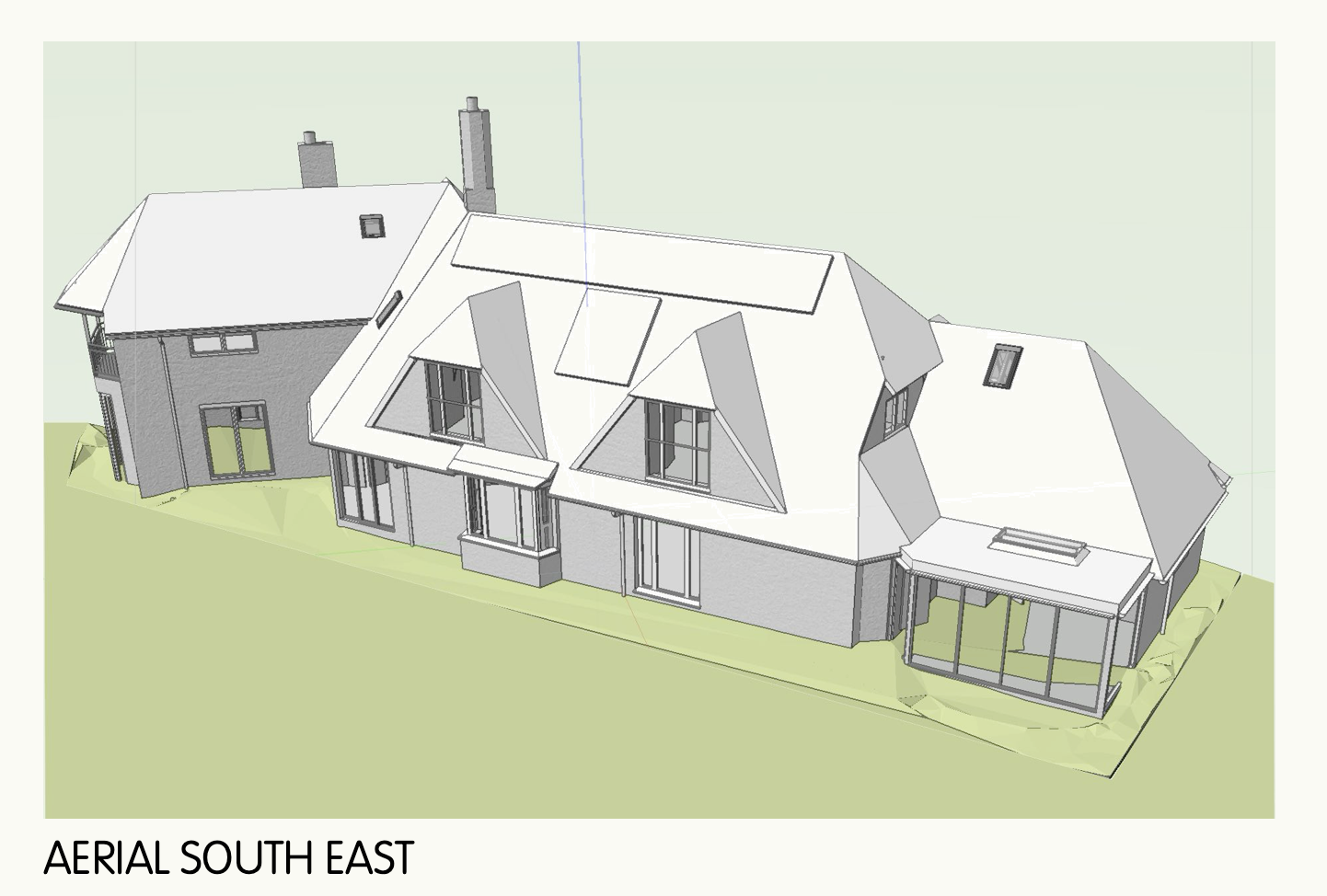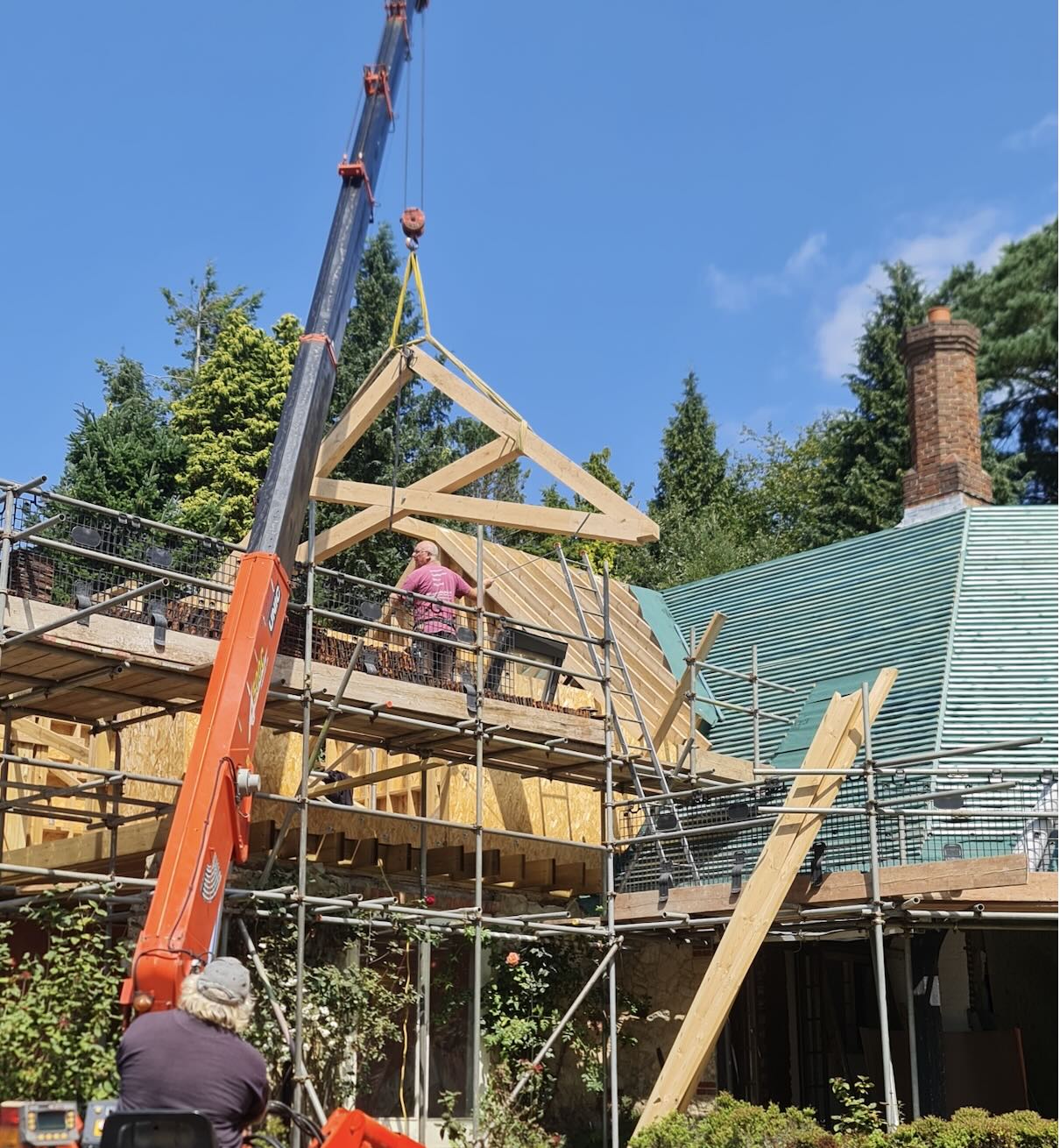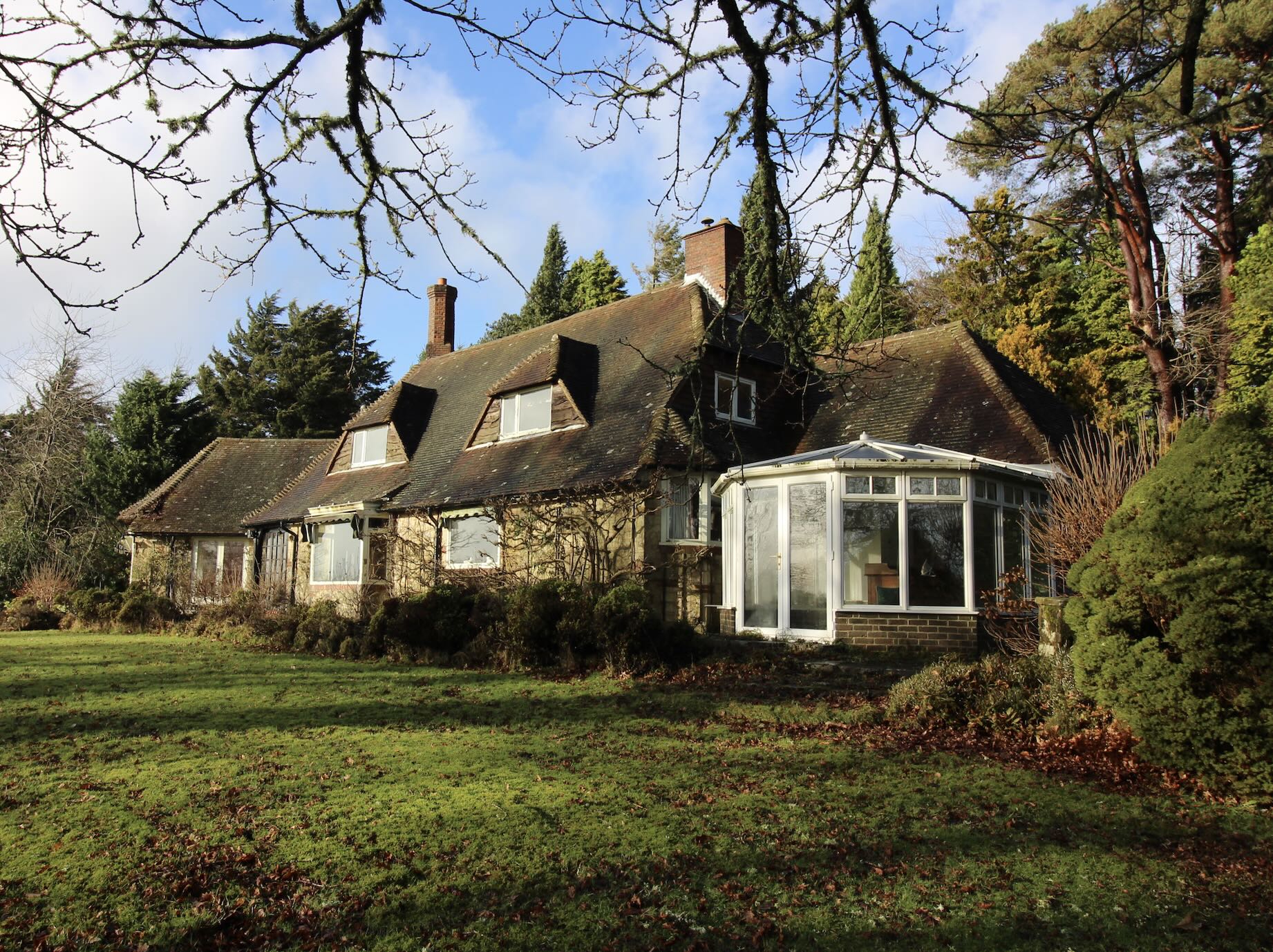Scissor trusses in Sussex
South Downs National Park Authority

Project Details
£1m to £1.99M
Sited in AONB
Practice
Waterside Studio Flat 1 , 324 Harrow Road , London , W9 2HJ , United Kingdom
The house was built for a FWW vet so it is largely laid out across the ground floor and has stunning views across the South Downs. My client inherited it and wanted to keep some art nouveau details, upgrade the envelope, increase the first floor accommodation and install some renewable energy supplies. The main extension is the first floor master bedroom with exposed scissor trusses creating a powerful space looking across the downs. Triple glazed windows- part replacement Crittals and part new timber, pv array, solar thermal and ASHP have been included with various insulations and single room heat exchangers. New facilities and finishes throughout and a minimal glass music room will complete the project.

