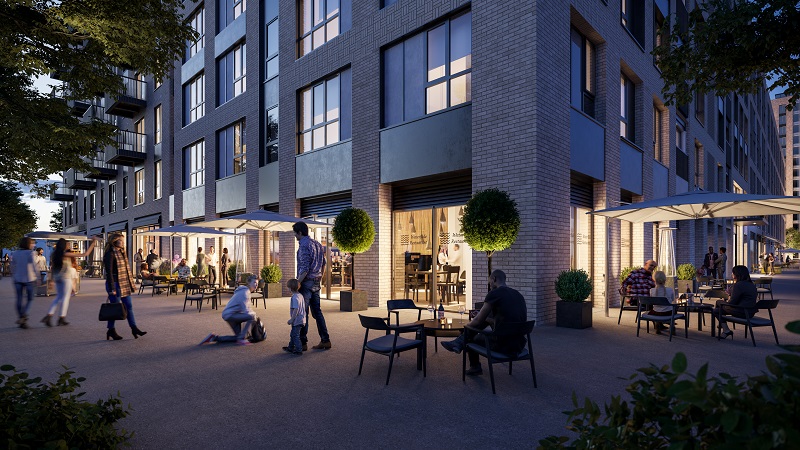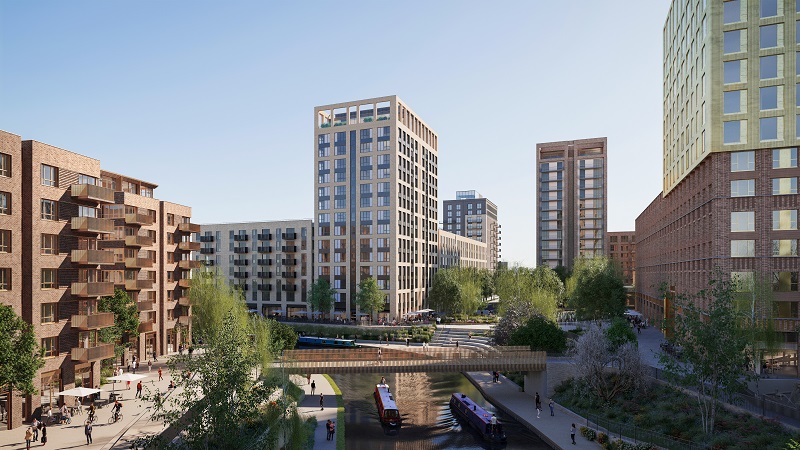Greenford Green
Ealing

Project Details
£50M or more
Greenford Green will create a new and exciting mixed-use neighbourhood that breathes new life into this once thriving, but long underused, canalside site. The development will establish a new community, renting high quality, purposed-designed and well managed homes, with facilities of exceptional quality, stitched into the fabric of the surrounding neighbourhood. The residents will live in a busy and attractive environment, with cafes, restaurants, bars and shops lining active streets, alongside generous public spaces for residents and visitors to meet and relax. This will be a place to work too, and we will refurbish the listed Glaxo House to bring it up to modern standards and provide further employment space. In redeveloping the site, we will provide: • 1,965 new homes for rent and sale, including an element of affordable housing • Shops, cafes and restaurants • Extensive areas of managed and curated open space • A new two-form-entry Primary School • Accommodation for a new Health Centre • New and active streets • Contemporary offices and new employment space, including the refurbishment of Glaxo House • Improved accessibility and routes to Greenford’s transport links • A new pedestrian bridge over the Grand Union Canal • Improved access to Horsenden Hill and a much more permeable, open site The Design Team that developed the proposals for the scheme consisted of 5 Architectural Practices (HTA, SLCE, MAE, Hawkins/Brown and Flanagan Lawrence) who worked together to create a design approach for the development that would result in buildings of a unique architectural quality, distinct from one another, but complementary in terms of the use of materials and components. The team drew inspiration from the rich industrial history of the site and the canalside setting, while creating contemporary apartment buildings designed to meet the specific needs of the Build-to-Rent model. Each of the Build to Rent apartment buildings contains generous internal amenity spaces, including Fitness Suites, resident lounge areas and dining rooms, games rooms, pet grooming facilities and home-working suites. These are complimented with large outdoor courtyard spaces and roof terraces for residents to enjoy, as well as spacious lobbies with concierge services, parcel rooms and resident storage facilities. The apartments are generally larger than normal, with 2 bed apartments (for example) at around 82m2, each with two large bathrooms serving spacious bedrooms that have individual changing and clothes storage areas. Ceiling heights are tall too, at around 2.6m, providing a light, airy living environment for residents to enjoy. Practical issues have also been given detailed consideration, with refuse chutes provided for ease of rubbish collection, storage facilities for residents to use, loading bays and spacious communal areas to enable straightforward furniture movement and plenty of cycle storage.

