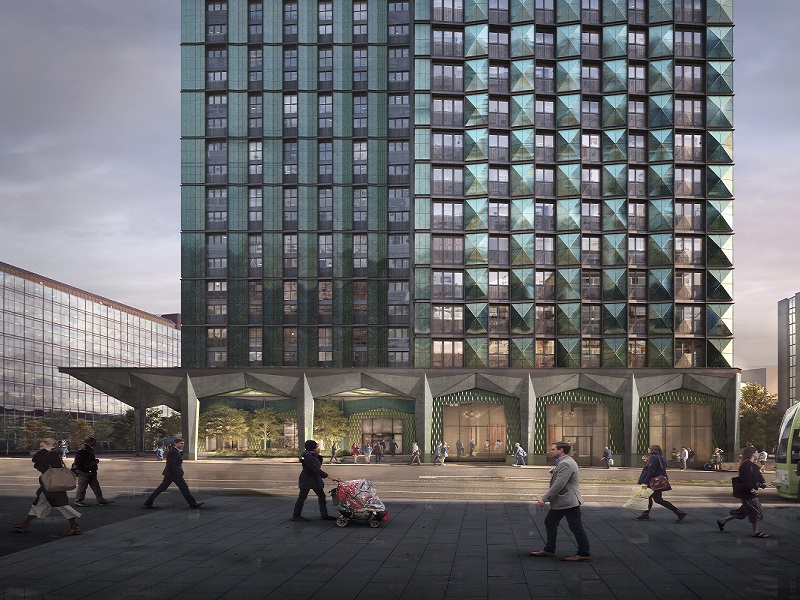101 George Street
Croydon

Project Details
New Build
101 George Street will be two towers, a 38-storey and a 44-storey, scaling 135 metres and providing 546 new homes which have been designed specifically for rent and will be professionally managed onsite offering residents a 24/7 service. All homes will benefit from access to shared amenities including a podium garden, roof top gardens at the top of each tower, panoramic viewing walkway, gyms, residents lounge and private dining / event rooms. The building will be part 44 and part 38 storeys and will be built using offsite technology. The scheme will provide a new civic space for Croydon at ground level- a ‘woodland winter garden’ that will offer a new green space to George Street and create a gateway to the emerging cultural quarter. The ground floor also incorporates a new art gallery space, a café and some flexible spaces which will incorporate a wide range of possible uses including business incubator spaces and artist’s studio spaces. The scheme is set to be the tallest modular tower in the world and it will also be delivered in just 24 months, from construction starting, to residents moving in to their new homes. The scheme will be made from nearly 1500 modules that are manufactured and installed by Vision Modular Systems from their purpose-built manufacturing facility in Bedford, where the majority of the fit out is installed including electrics and plumbing before the module is transported to the site.
