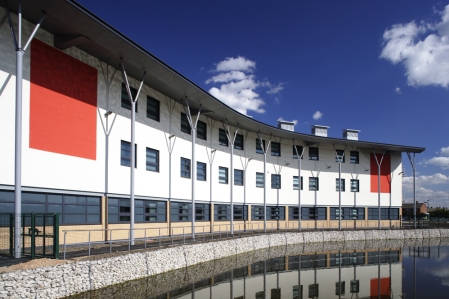Trinity Academy
Doncaster

Project Details
£10m to £49.99M
Practice
Howarth Litchfield Partnership
Liddon House , Belmont Business Park , Durham , County Durham , DH1 1TW , United Kingdom
At main street, over 3 storeys gives access to the larger spaces including a 280 seat lecture theatre, assembly and sports halls, and two dining rooms. The principal teaching spaces wraps around an attractive courtyard that provides a cloister space – an outdoor teaching area. All areas have very high levels of IT to support study and social areas through computers, white boards, and plasma systems. In addition the Academy has excellent CDT, music ad sport, inclusive of all weather pitch areas. The design incorporates high level of passive ventilation and sustainable drainage in a low maintenance dry form of construction.