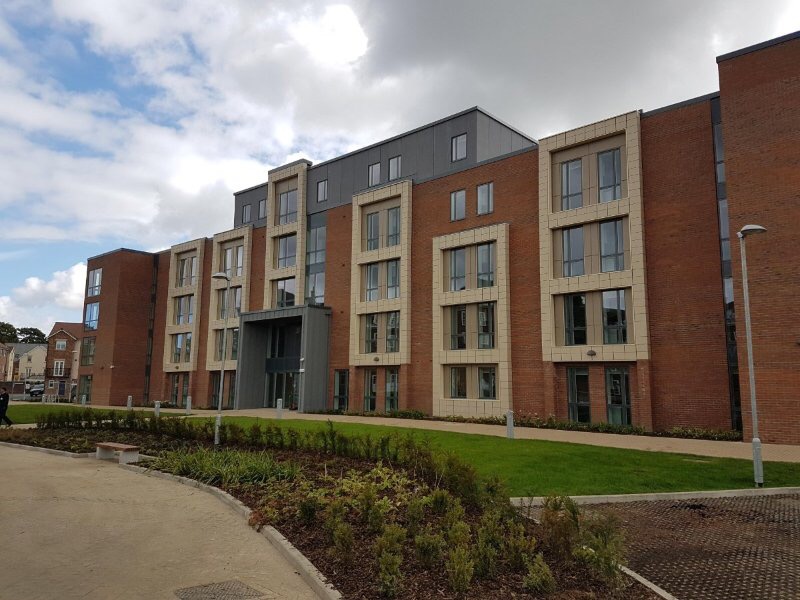Sheraton Park Student Village
Durham

Project Details
£10m to £49.99M
Practice
Howarth Litchfield Partnership
Liddon House , Belmont Business Park , Durham , County Durham , DH1 1TW , United Kingdom
Regeneration of a former 1920&39's teacher training college which had been left in disrepair for several years. Mixture of renovation and new build to provide 418 study bedrooms for Ustinov College, Durham University for post graduates. The project provides all support services on site with laundry, fitness suite, large common room and bar, management suite and flexible seminar space. A mixture of cluster sizes within a self-catering model is developed to maximise site potential and efficiency of cost, the appropriate provision of accessible suites allows for the inclusion and flexibility of larger double or studio rooms within the same footprint. We also developed cost effective solutions for foundations and super structure. Post graduate accommodation can generate a number of options aimed at larger study space in lieu of all rooms having en-suite. We have developed a variety of studios for mature or married students, including “twodios” as a unique Durham product for overseas or post graduates who are happy to share a shower and kitchenette which allows for a larger study area. The changing needs of students required an approach which allows for flexibility with minimal impact, should needs change. A variety of accommodation types can be incorporated with clusters of varying size, and a mixture of room types from standard en-suite, enhanced en-suite/studio, married student units and more traditional shared bathroom and shower rooms to provide a range of products at different rental levels. The communal spaces are designed to facilitate collaboration with care being taken to ensure efficient use of the space. The shared dining/kitchen areas need to allow for multiple occupants being able to make use of the space for social interaction to encourage life skills and these are designed to be welcoming and flooded with natural light. Our approach to BIM level 2 is central to the delivery of our projects and represents a significant investment in hardware, software and training to ensure the effective management of coordinated information. The Sheraton Park project is developed using Revit software to generate the design as a 3D model from initial concept through to completion of working drawings and as a tool to assist with site coordination.
