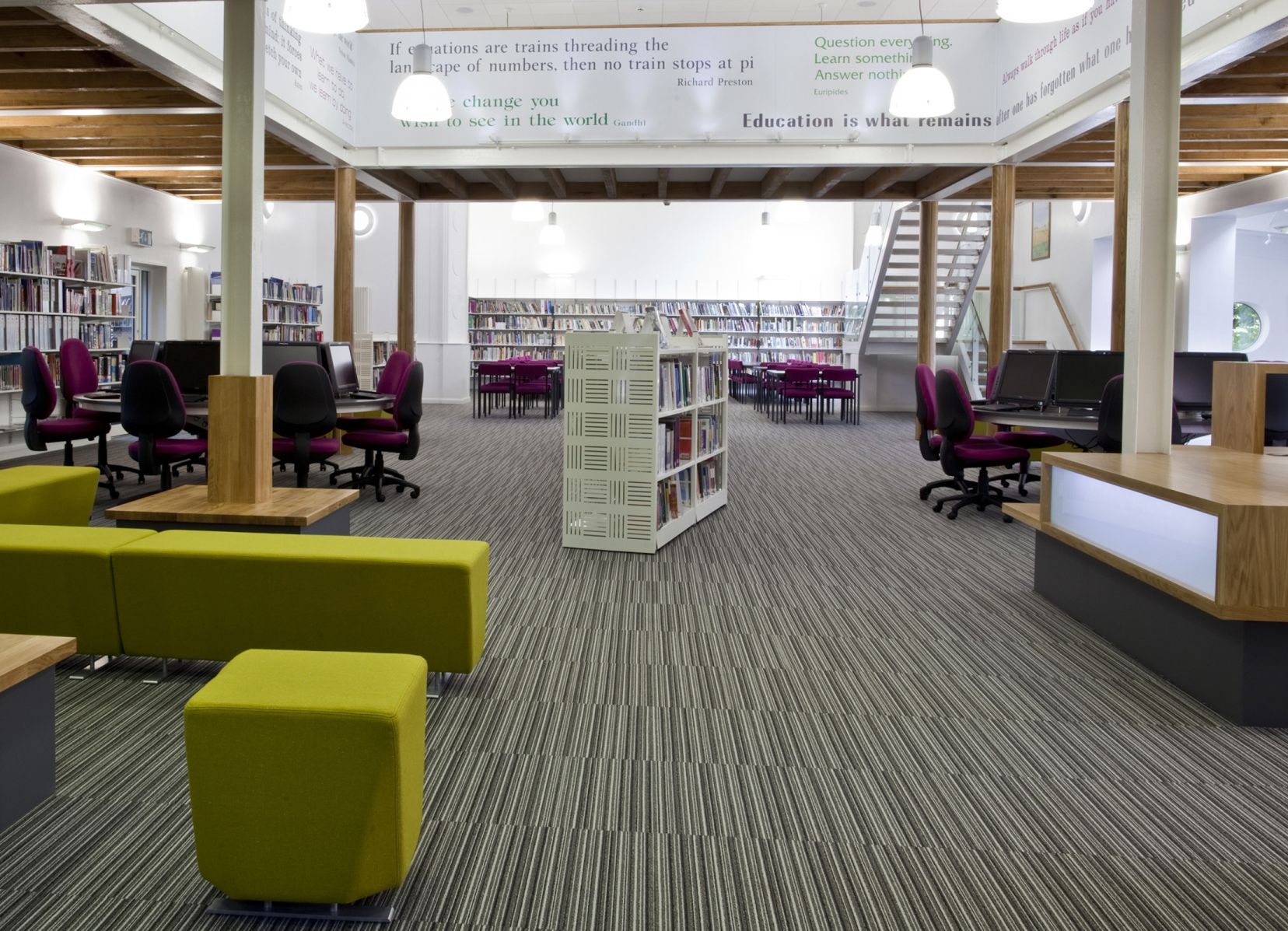Learning Centre, Franklin College

Project Details
£250,000 to £499,999
Practice
The Old Post Office , Yarra Road , CLEETHORPES , North East Lincolnshire , DN35 8LS , United Kingdom
As part of the first phase of a campus master plan commission for Franklin College, Hodson Architects have refurbished the existing Learning Centre (LC) to create a high quality, fresh, open and inviting atmosphere. Large glazed screens have opened up the entrance to the LC and improved access and visibility into the space; assisted by the relocation of the reception/control area. New glazing and roof lights have transformed the area with abundant natural light. A new first floor mezzanine with central atrium has created additional IT study space with visual and physical links, via a new staircase, to the study space below. Oak clad pillars and beams support the mezzanine, contributing a new sense of materiality. As a contrast, the steelwork was left exposed and painted white to reveal the structural elements. Book-stacks have mainly been relocated to the walls, supplemented by low-rise, free-standing moveable book pods. The reception desks and furniture are bespoke units with a high quality of finish. Informal seating and study areas are interspersed with more formal study desks, creating a welcoming and inspiring learning environment.