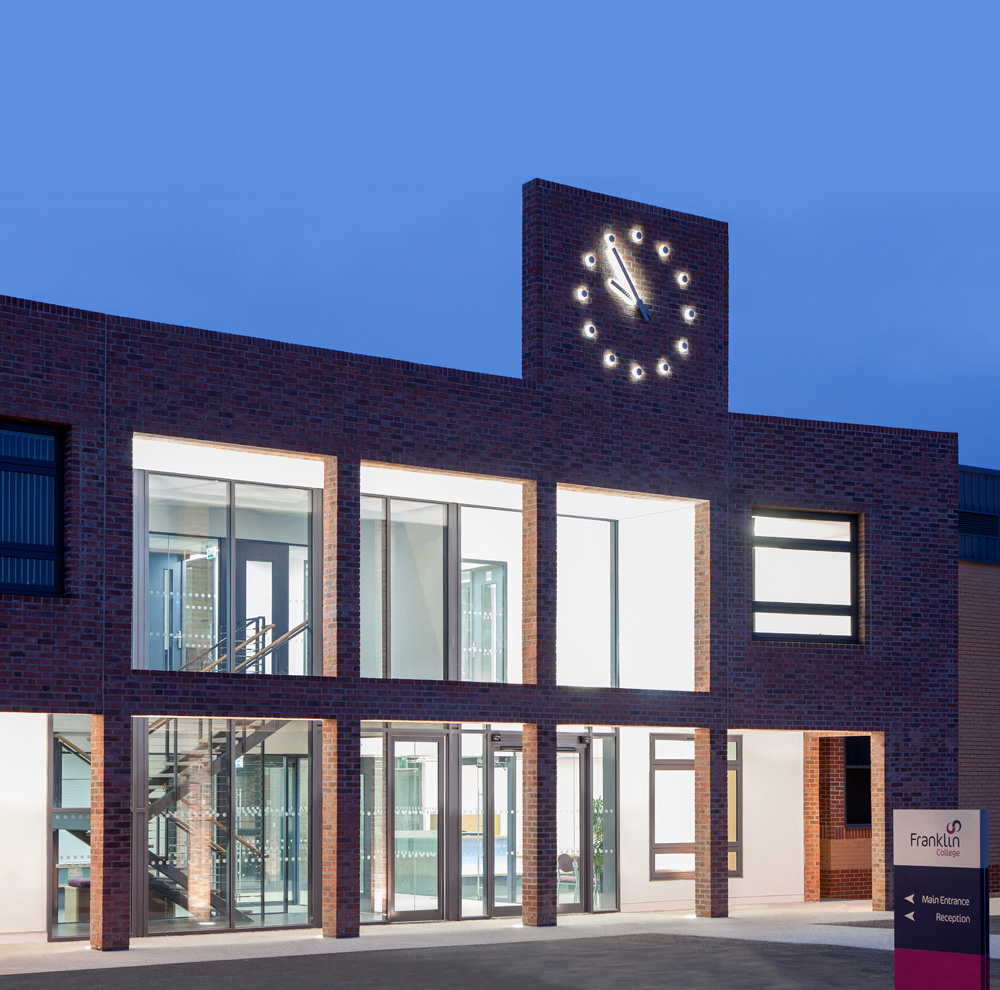Franklin Courtyard Building
North East Lincolnshire

Project Details
£1m to £1.99M
New Build
Practice
The Old Post Office , Yarra Road , CLEETHORPES , North East Lincolnshire , DN35 8LS , United Kingdom
The new Entrance Building is placed at the front of the college, designed as the college’s public face providing a single point of access and information for all students, staff and visitors. The new route into college is passively viewed by reception staff thereby restricting access to the public and visitors to the College. The positioning of the building has improved security by reducing the number of possible entrances into the campus from thirteen to one. Accommodation has an open plan on the ground floor, providing reception areas, finance office and interview rooms for mentoring. Whilst at first floor the student services offices are in a cellular arrangement serviced by a central corridor enabling privacy and efficiency of layout. The catholic church of St Pius located opposite the College is aligned on an axis with the entrance into the original school. Consequently the entrance route through the new building aligns with this existing axis. This is the key to a civic locking in of the new building with its context. This is reinforced by extending the brickwork above the entrance to form a clock tower in a conversational response to the church tower opposite. This entrance route is emphasised further by the continuation of the resin bonded surface material on the axis leading from the footpath, through the building and into the courtyard beyond. The new entrance building refers to the existing school buildings both in terms of material and scale. The original school, constructed in facing brick with stone detailing to window surrounds and string courses, has been reinterpreted in the new building. Red facing brickwork laid in Flemish bond forms a ‘skin’ that wraps around the building. Window reveals, sills and heads are deep and framed entirely by headers, revealing the full depth of the brick and strengthening the idea of a ‘skin’. LABC was regularly consulted during the pre-application stage to ensure that key requirements and recommendations were incorporated into the design, particularly in respect of its fire strategy. Our method towards sustainable design was a ‘lean, mean and green’ approach. Initially making sure the passive aspects (‘lean’) are in place, moving to the use of highly efficient services/systems (‘mean’) and then progressing to renewable options (‘green’). A particular emphasis was placed on passive measures as these are inherent with the layout and form of the building, including passive stack ventilation, heavy thermal mass and natural lighting to all areas. Air source heat pumps are located on the roof of the building and are used as part of the intelligent heating system employed within the building. Energy useage and heating loads are remotely monitored by the estates team at the college as part of the ongoing management system at the college. It is intended to use the compiled energy usage data as a teaching tool within the college. Whilst green technology can offer benefits in terms of power generation and visible green credentials, much of the most effective methods of energy conservation were based on eliminating air leakage, realising a sufficient level of thermal mass and ‘super-insulation’. Attention to the building envelope has been critical for low energy and comfort to be ensured.