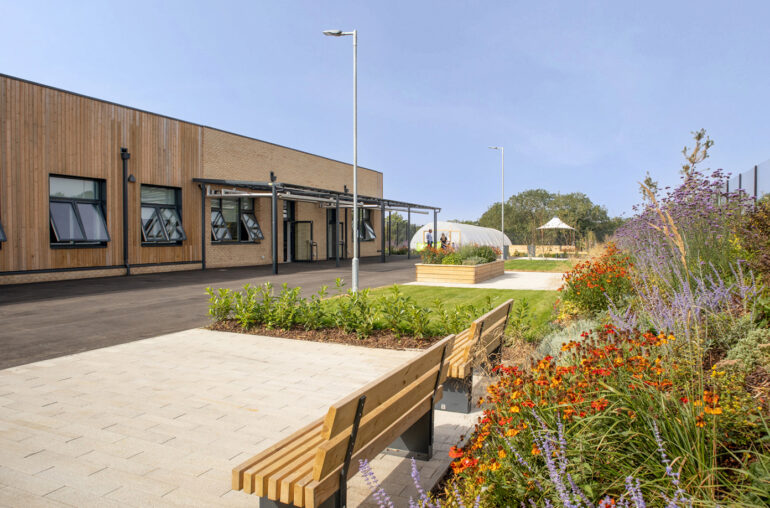Trent View College
North Lincolnshire

Project Details
£10m to £49.99M
Practice
HLM Architects , Second Floor, The Ruskin Building , Tudor Square , Sheffield , South Yorkshire , S1 2LA , United Kingdom
The new Special Education Needs and Disability (SEND) School for North Lincolnshire was funded and delivered by the Department for Education (DfE) as part of the Free Schools Programme and will be operated by the Wellspring Trust. Through engagement with the Trust and DfE team, we’ve developed a passivhaus design that is contemporary and also meets the very specialist needs of the end users. This co-educational school caters for 60 post-16 pupils with Special Educational Needs including profound and multiple learning difficulties (PMLD), severe learning difficulties (SLD), speech language and cognition needs (SLCN) and autistic spectrum disorder (ASD). The building is single storey with level access throughout and is zoned into two distinct areas, the main block of admin/entrance and large shared spaces and a teaching wing with associated support spaces. The school includes a hydrotherapy pool, changing facilities and a playing field all of which can be used by the local community outside of school hours. The passivhaus design focuses on energy efficiency, thermal comfort and air quality to minimise heat losses from the building and to reuse heat from solar and internal heat gains to reduce the environmental impact of the building. HLM provided Architecture, Interior Design & Landscape Architecture

