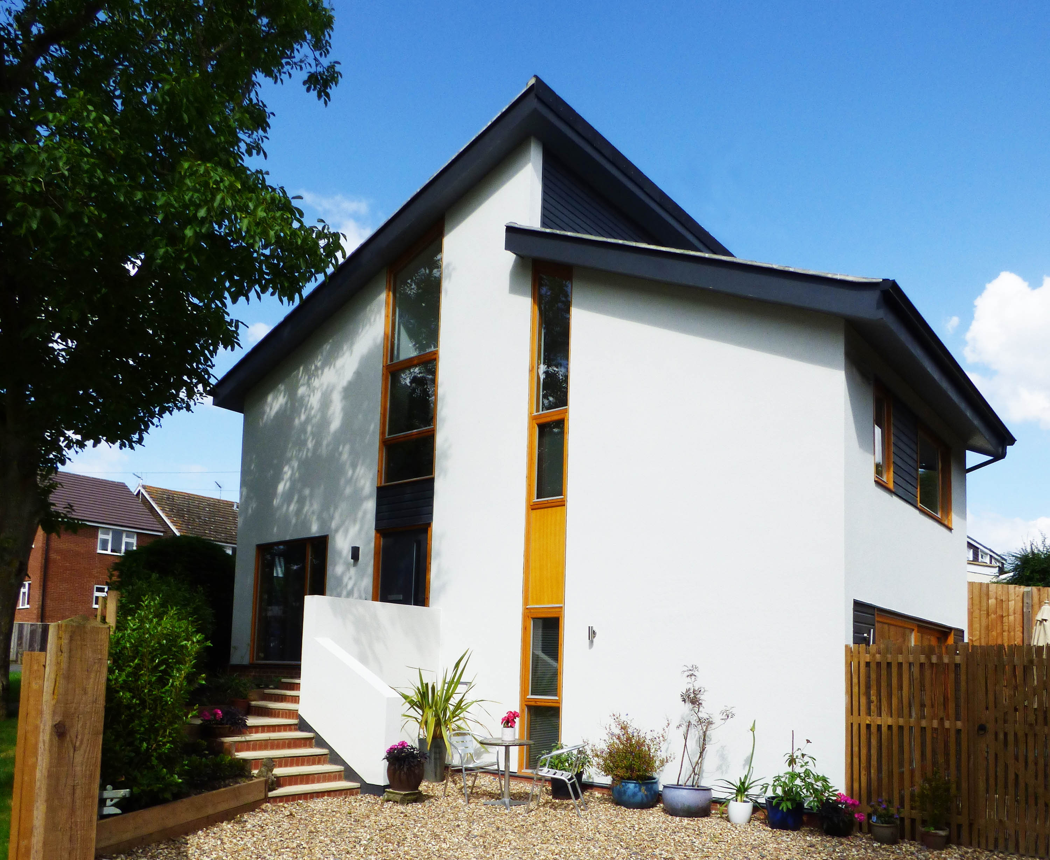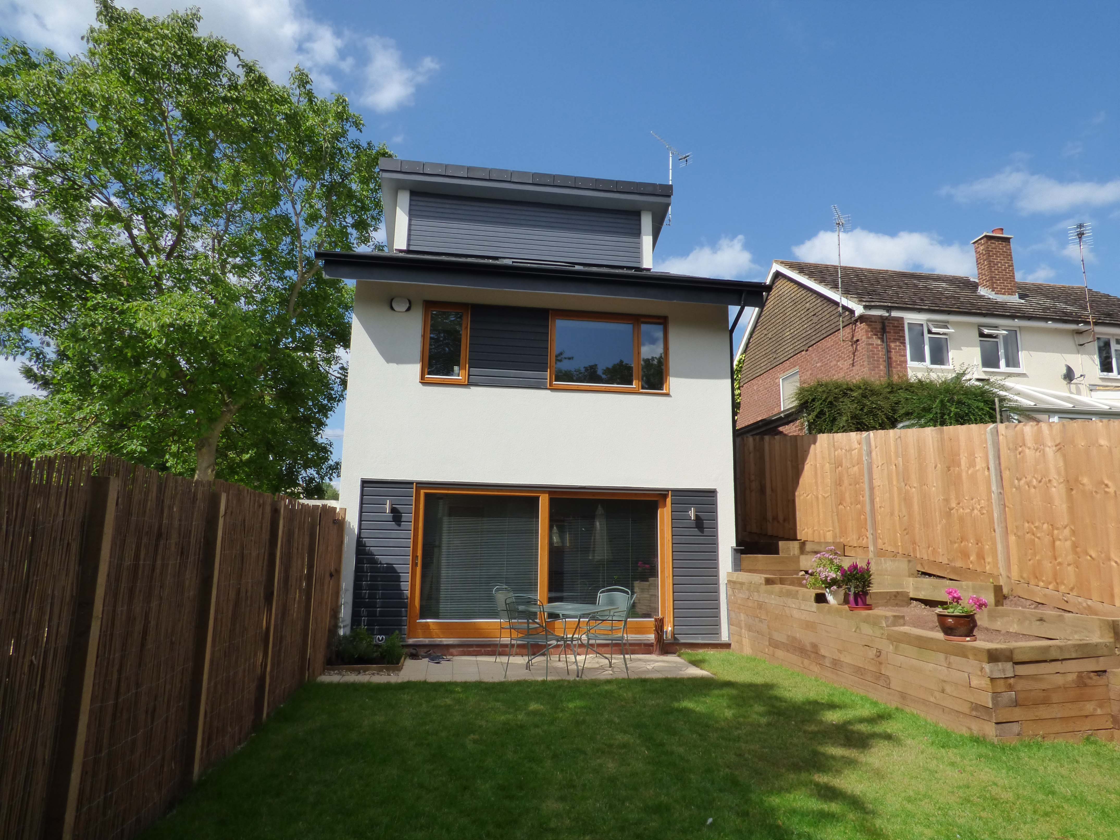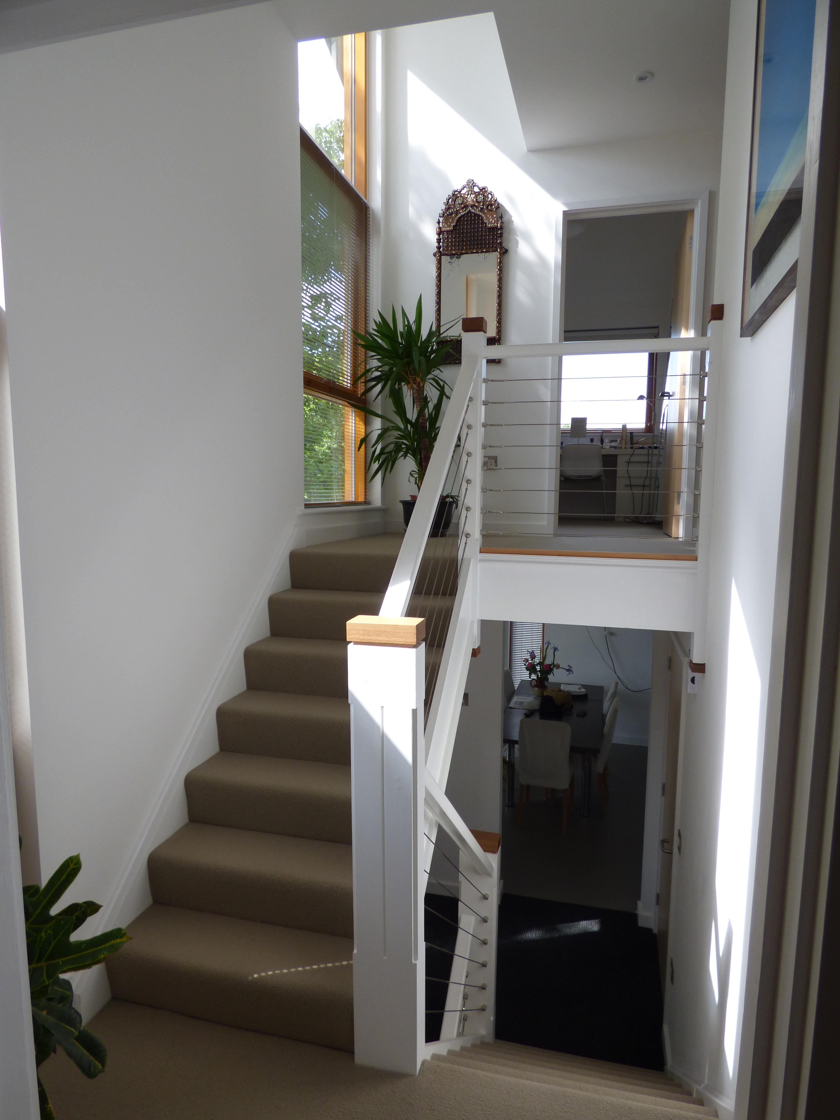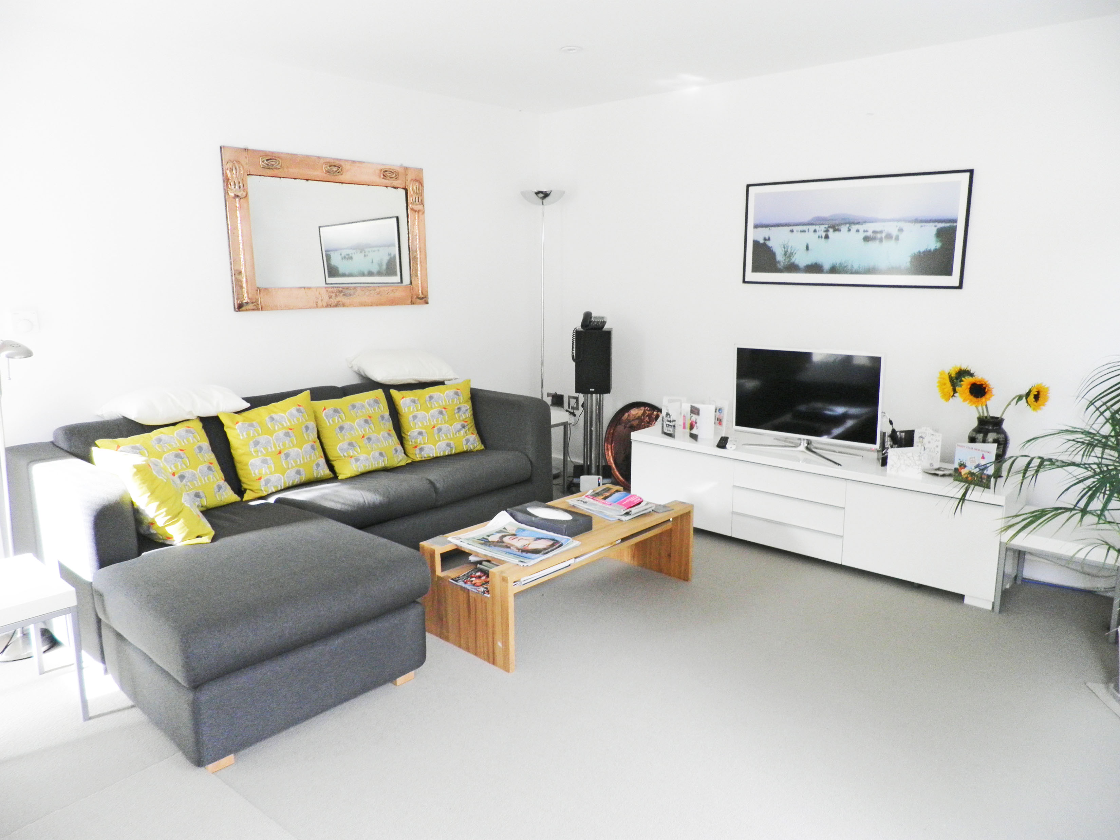Midsummer House

Project Details
£100,000 to £249,999
New Build
The design primarily aims to encompass materials and scale of the site in immediate context whilst taking advantage of its south-facing aspect and established landscape setting. Creating a split level dwelling maximised the topography therefore keeping the roof height to a minimum thereby avoiding domination of existing neighbouring rooflines whilst maintaining important viewpoints and its surrounding grounds. • Layout and levels The layout proposed requires a stepped internal space within the property, this will subsequently minimise cut and fill associated with earth moving. The nearest neighbour to the proposed new dwelling would be the existing dwelling at no. 51, the proposed layout is set back from the street scene of Greenway and would only project approximately 4m from the proposed south external wall relative to the rear wall of no.51, this would therefore comfortably accord with the 45 degree rule relative to the windows in the rear elevation. It would additionally be set lower than the existing attached garage which would further mitigate its impact on the neighbouring property. • Materials It is intended to retain the existing materials palette to no.51 Greenway and to match the village with local stock brick plinth, slate roof, render and timber boarding; this will ensure the proposal will sit with perfect harmony within the street scene. Rainwater goods are proposed to match existing with stained timber doors and timber windows with roof fascias / eaves to match local vernacular.



