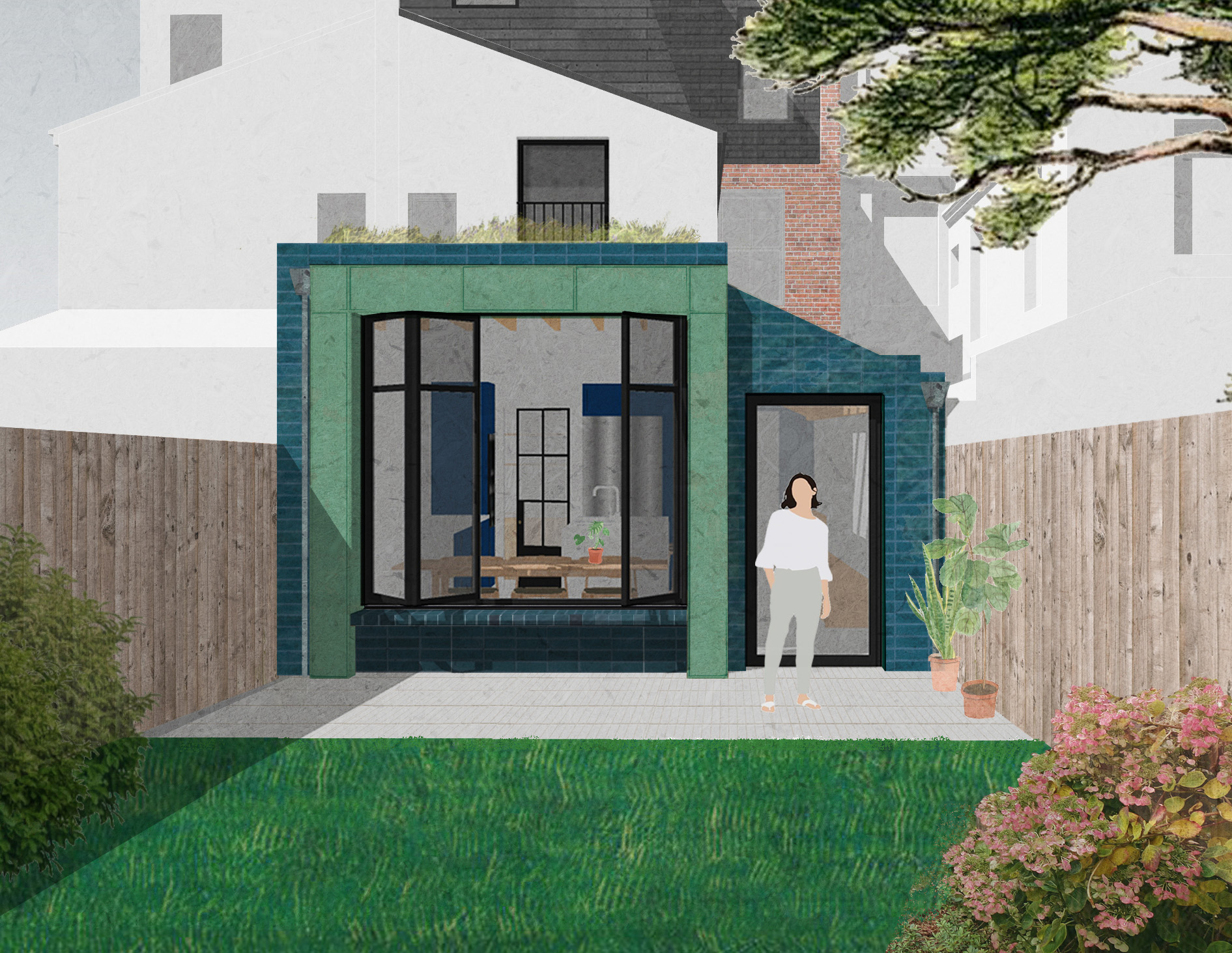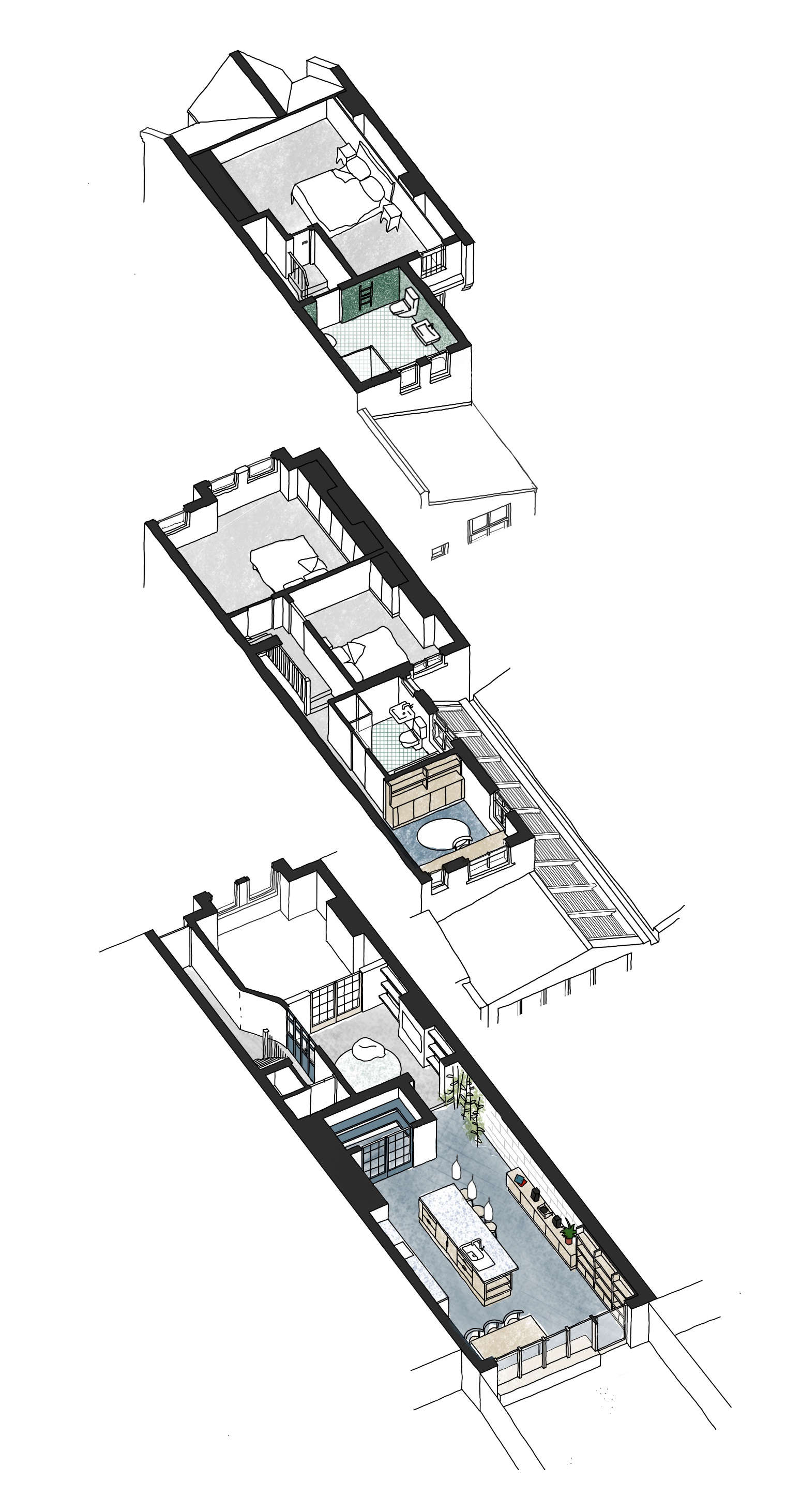Stronsa Road, W12
Hammersmith and Fulham

Project Details
£0.5m to £0.99M
Within a Conservation Area, Alteration to existing property
Commencing on site in spring 2023, this project on the Shepherd's Bush, Chiswick border is a whole house refurbishment, making use of dead spaces within the original plan of the Victorian Terraced House. The entirety of the house will be renovated along with a new loft master suite and remodelling of the ground floor plan - extending out to the rear of the property and the side return. The new ground floor plan makes use of the existing layout, keeping the separate living nook at the front of the property with a new double door entry way. The new side return extension provides a new route into the kitchen and dining space to the rear of the property. Locating the WC and Pantry at the centre of the plan allows for a bright and open kitchen / dining space, making use of the darkest spaces of the home for services. By creating a new entryway to the kitchen through the new side return extension, a grander entrance to the rear will be achieved, with new roof lights spanning the entirety of the side return flooding the space with sunlight throughout the day. Pushing the dining area towards the back of the property has allowed for a large kitchen and entertaining space. The internal layout of the scheme has influenced the treatment of the rear elevation. With a new large window bench seat, providing seating both inside and out, making use of the threshold between the dining space and the garden.
