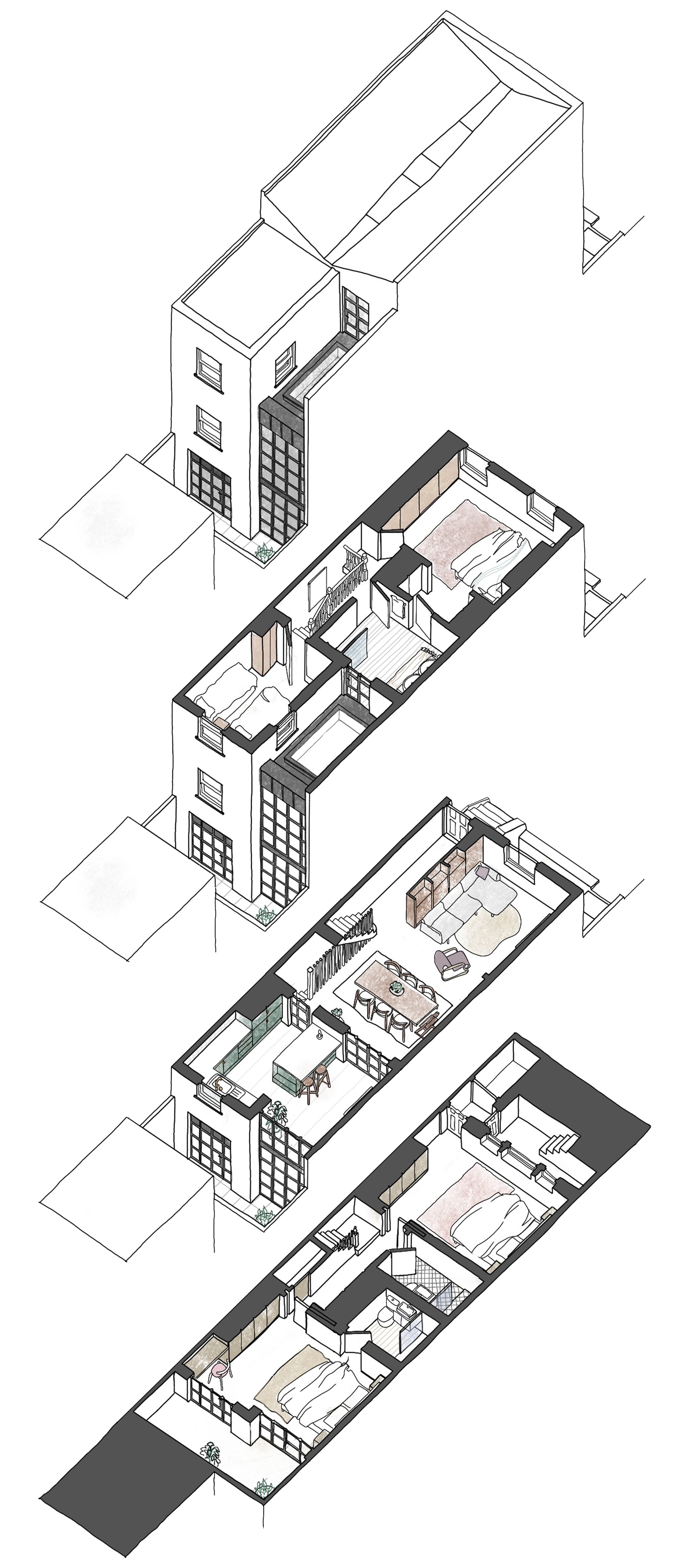Hillgate Place, W8
Kensington and Chelsea

Project Details
£1m to £1.99M
Alteration to existing property, Within a Conservation Area
Currently, Hill Patru are working on a townhouse renovation in Hillgate Village, Kensington Conservation Area. The aim of the brief is to expand at the side return and remodel internally. The proposed scheme makes use of the south facing rear garden, with a grand Crittall façade and a large skylight at ground floor. The proposal re-orders the hierarchy of the living quarters within the home. Making efficient use of light in and outside of the property, in-turn vastly improving the quality of the space. The living quarters are raised from the existing lower ground floor to the upper, creating a more welcoming entertainment space making use of the new larger footprint provided by the side return extension. The choice of materials proposed for the new extension follow the narrative within the surrounding area, imitating the traditional form, and placed with intent to remain sympathetic to the existing property. The design clearly defines the new elements from the original home, setting the new extension back by two bricks(450mm) from the outrigger, ensuring the new element remains subservient to the original building.