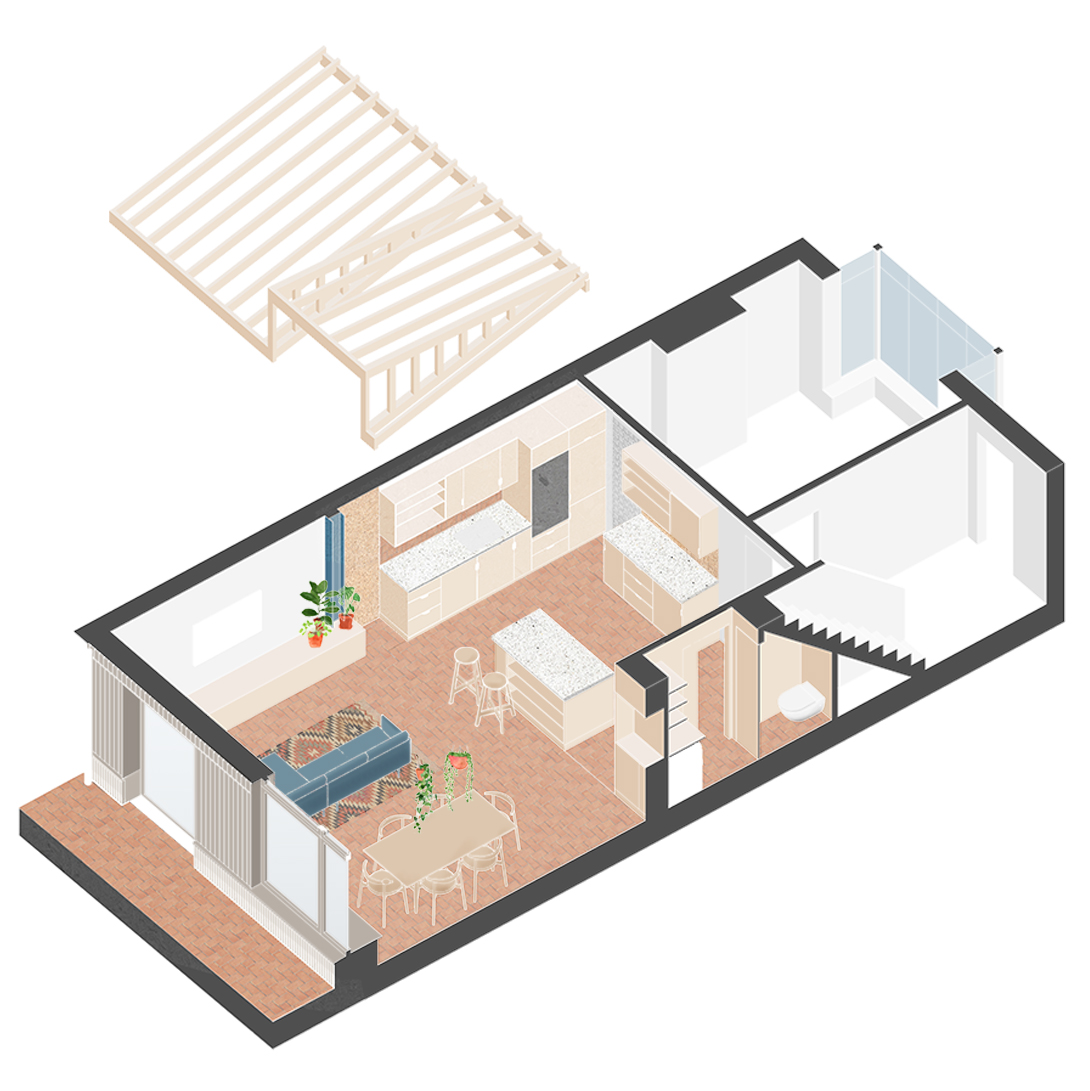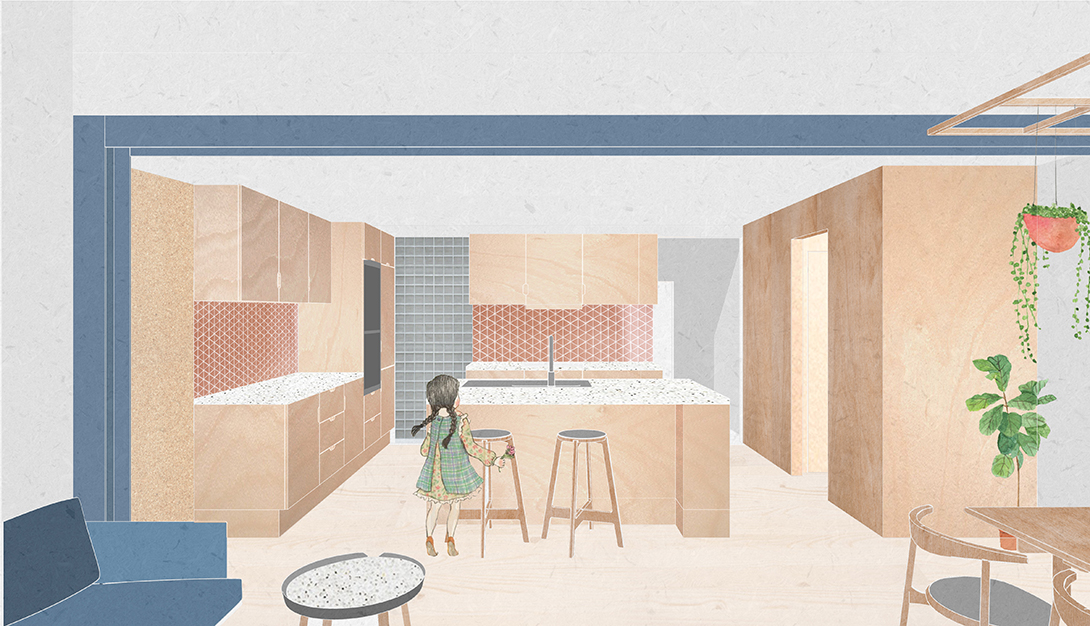Campfield Road, St Albans
St Albans

Project Details
£0.5m to £0.99M
Alteration to existing property
Hill Patru are currently on site with this full refurbishment involving a loft conversion and a 3.85m rear extension to a Victorian semi detached property in St Albans. The treatment of the rear extension takes full advantage of the properties large garden, with large glazed openings, incorporating the garden into the internal space. The form of the new extension challenges that of the traditional Victorian terrace, however the scheme's aim is to work within the confinements of the existing home, keeping the internal layout refined and clean, with clear dividers between each space. The addition of the large window at the rear, provides an increase in ceiling height internally. Creating the feeling of a double height space within the open-plan kitchen/dining area. This design choice invites more light and height into the space without overshadowing the neighbouring property with a full first floor extension. This project is currently on site, and due for completion Summer 2023!
