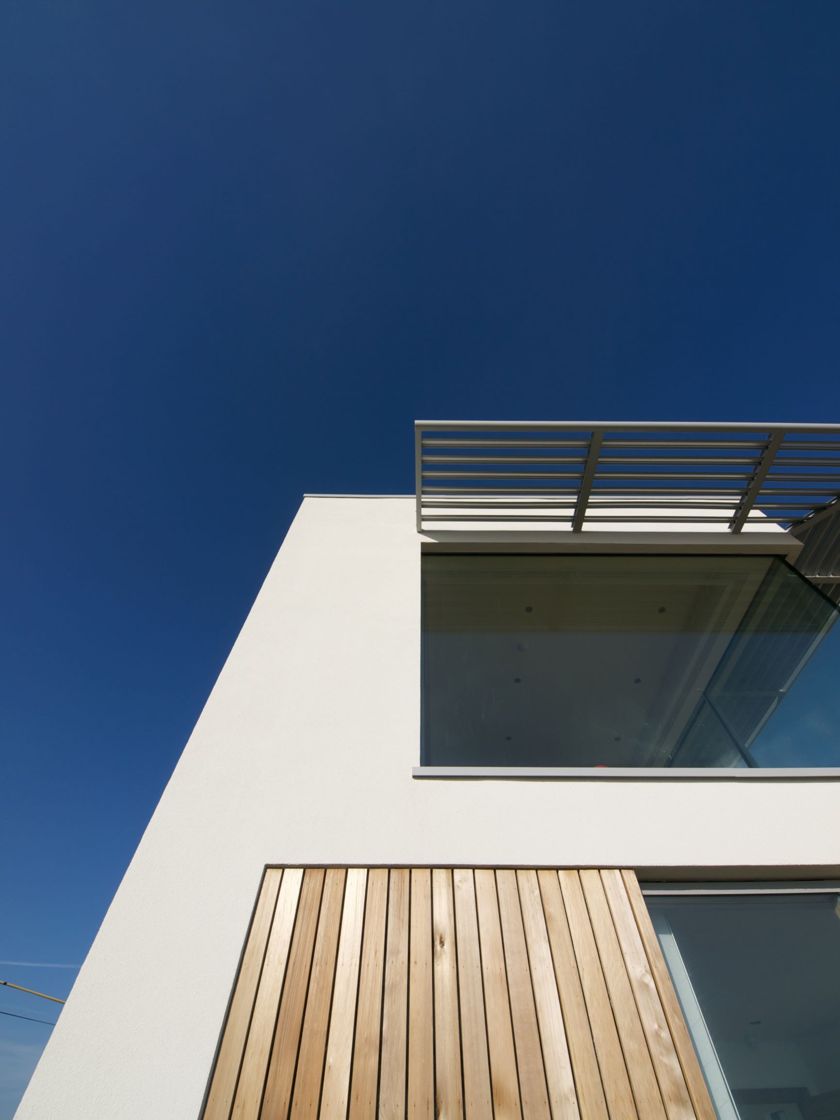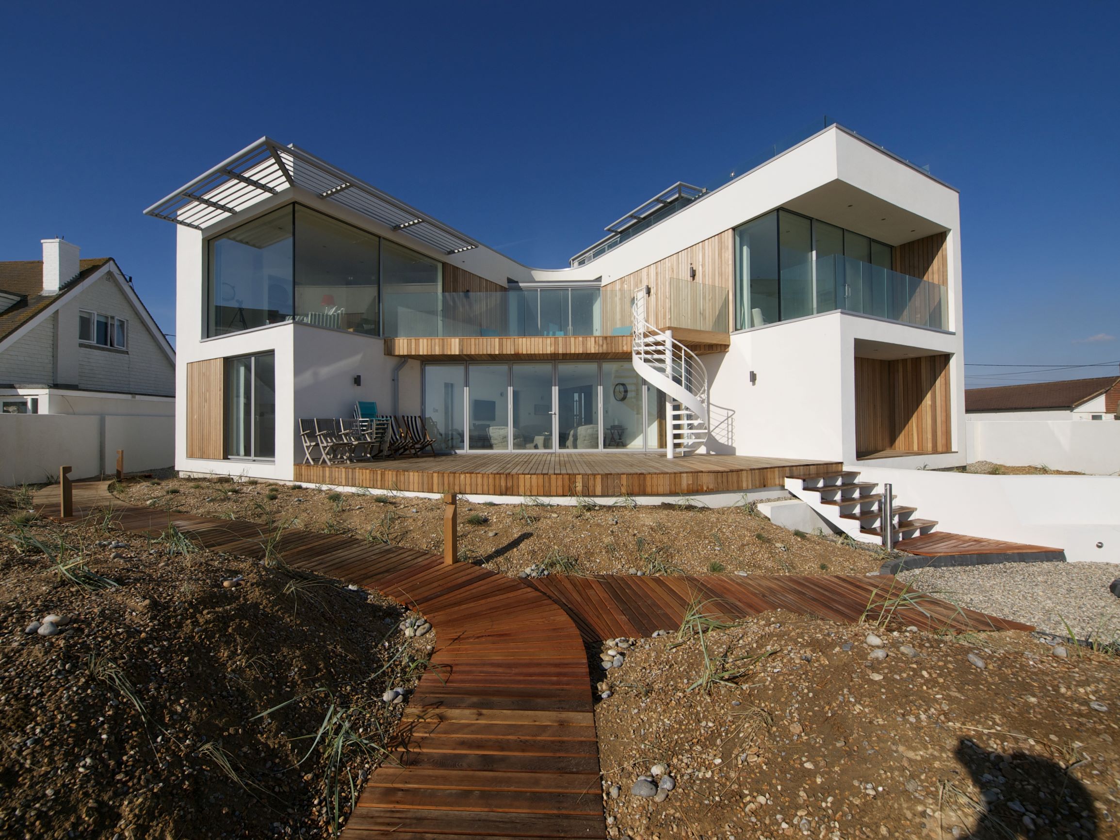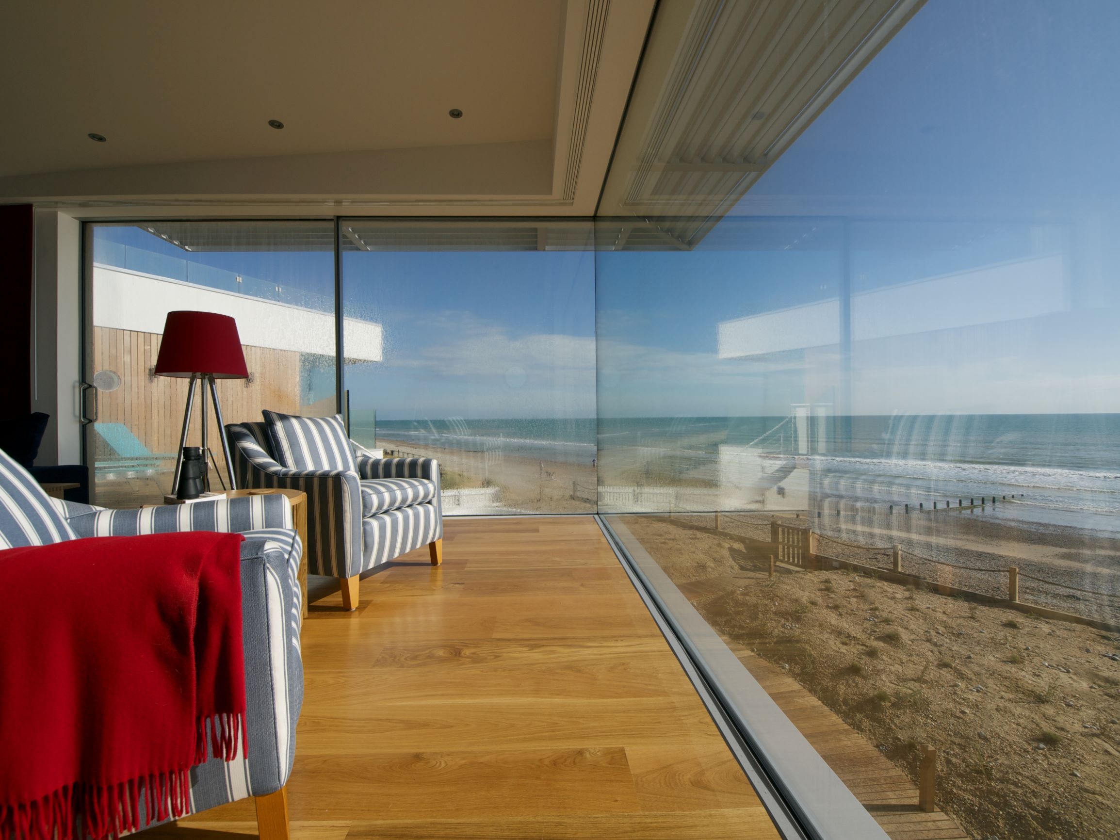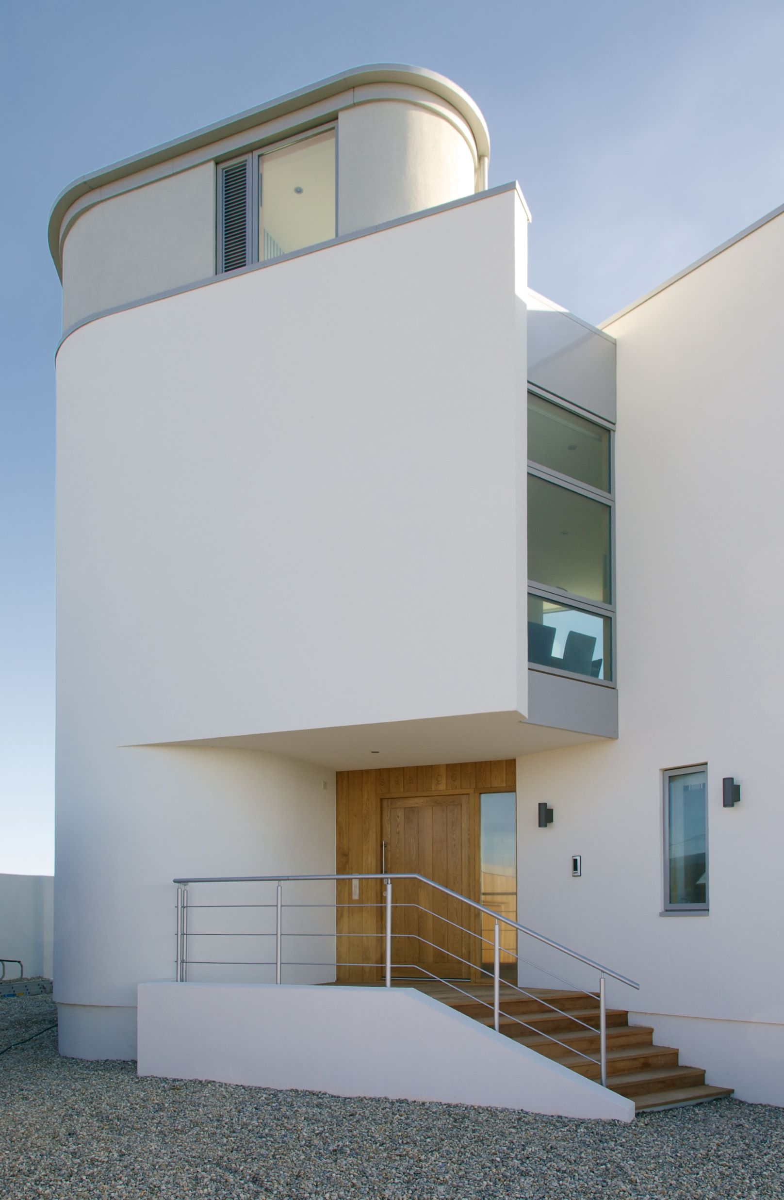Sea Gem, Camber
Rother
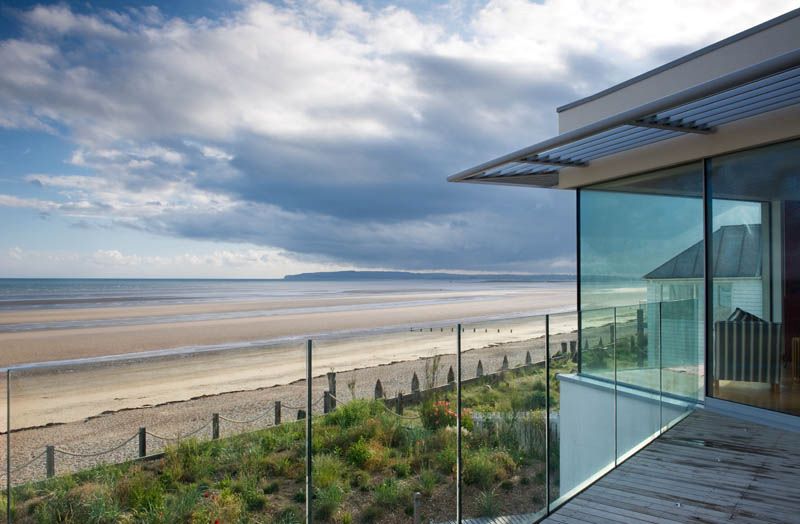
Project Details
The starting point for the design was to take full advantage of the breath taking views across the channel and towards the headland at Fairlight, which provides a dramatic focus on the horizon. This was achieved by setting the main living spaces at first floor and to orientate the plan of the house to align with this key view. The design provides shelter and privacy from the beach and neighbouring properties by setting an external terrace back from the boundary, creating the distinctive 'V' shaped plan. All the main living spaces open out onto beach side terraces with clear glass balustrades. The roof level 'lookout' or study has been set back to the north of the building minimising impact on the neighbouring properties. The scheme also addressed the requirement from the Environment Agency to minimise any risk from tidal flooding by raising the ground floor level above the 'thousand year' extreme flood level. Landscaping has been designed to complement the natural beach dunescape, which supports a smooth transition from the house down to the open beach, incorporating a sunken seating area, 'fire pit' and curving boardwalks. The design has developed a bold approach, which has a long heritage on this part of the south coast. The result is, we believe, a sustainable and contemporary building in the best traditions of English 'seaside' modernism.
