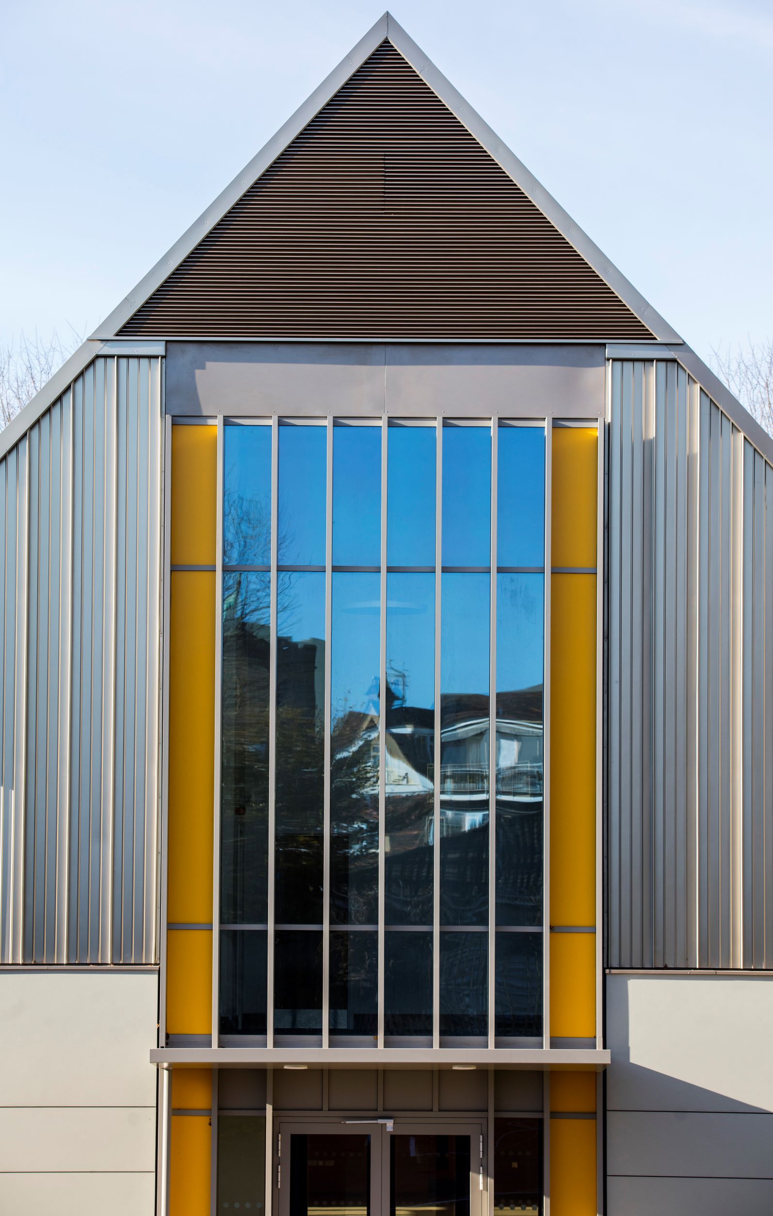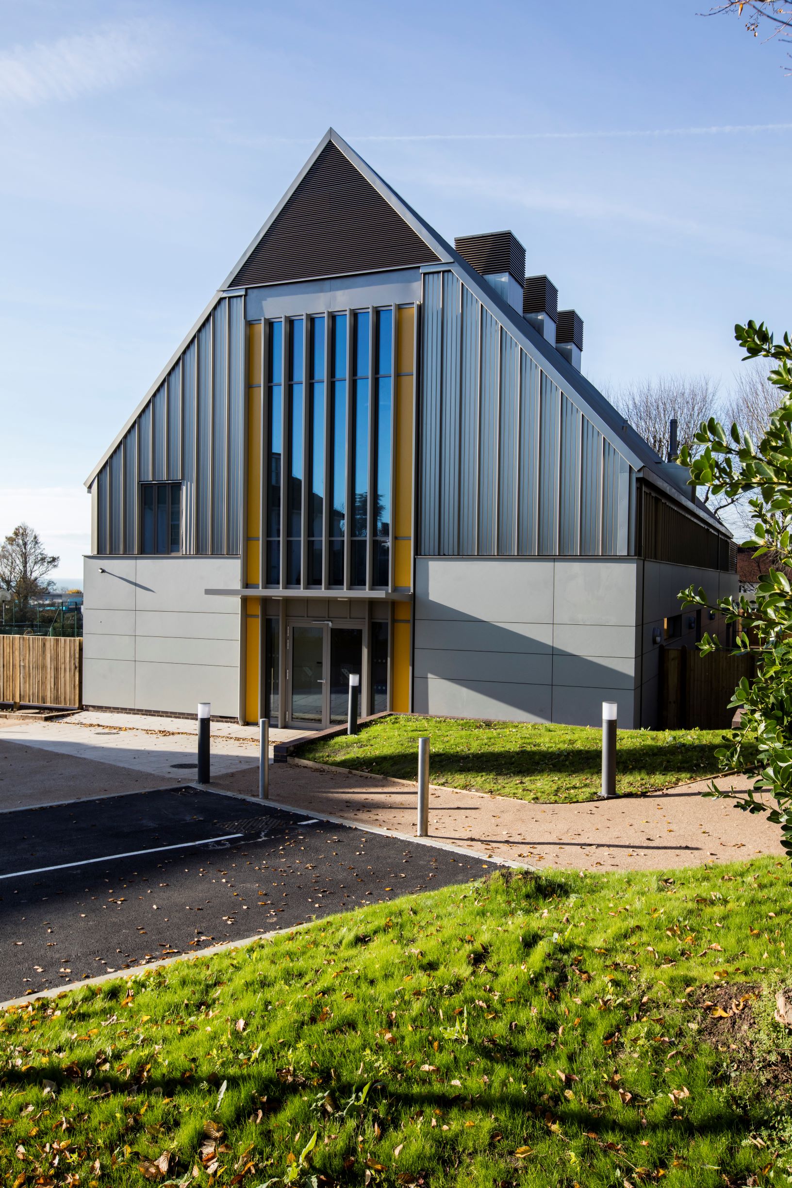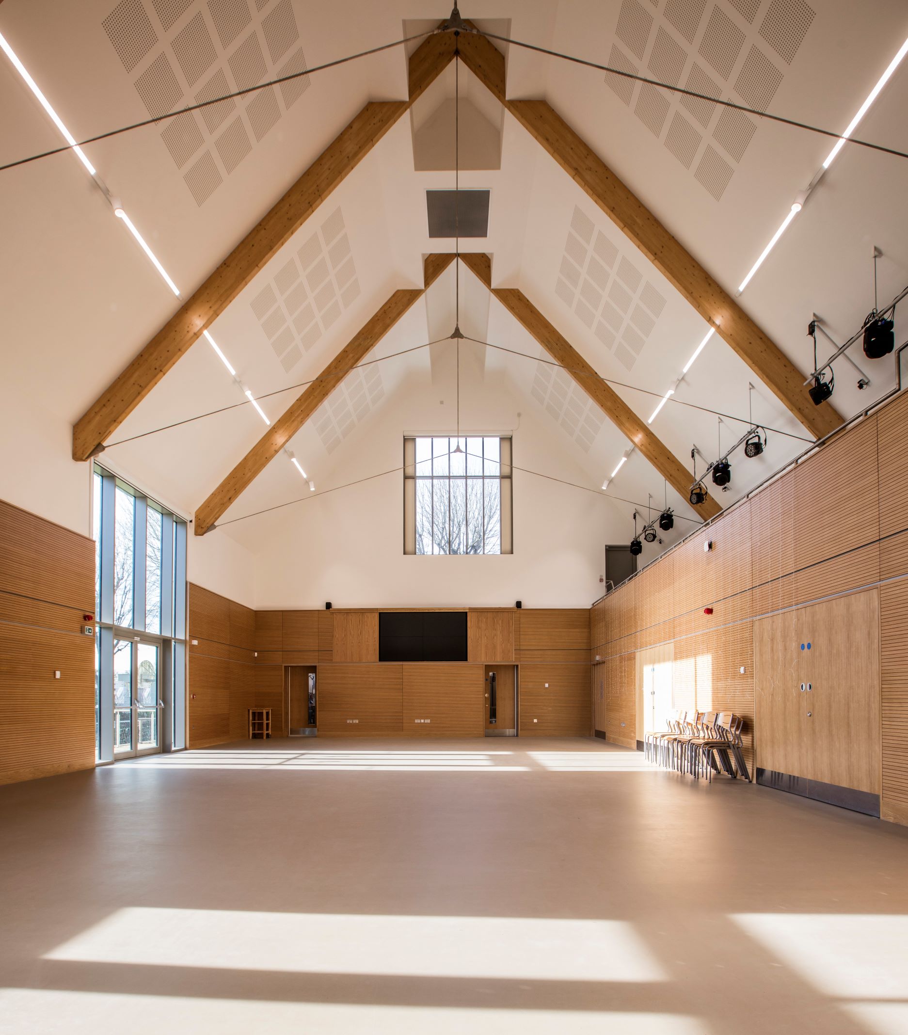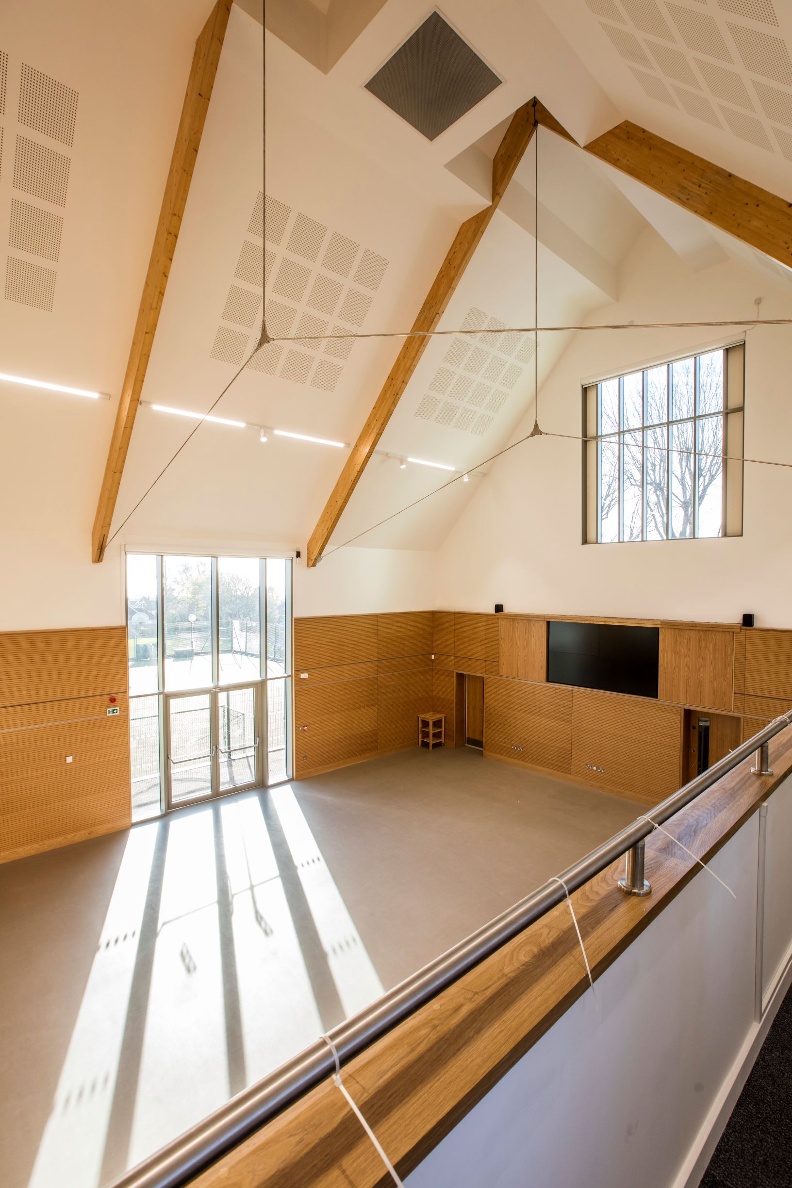New Hall for Lancing College
East Sussex
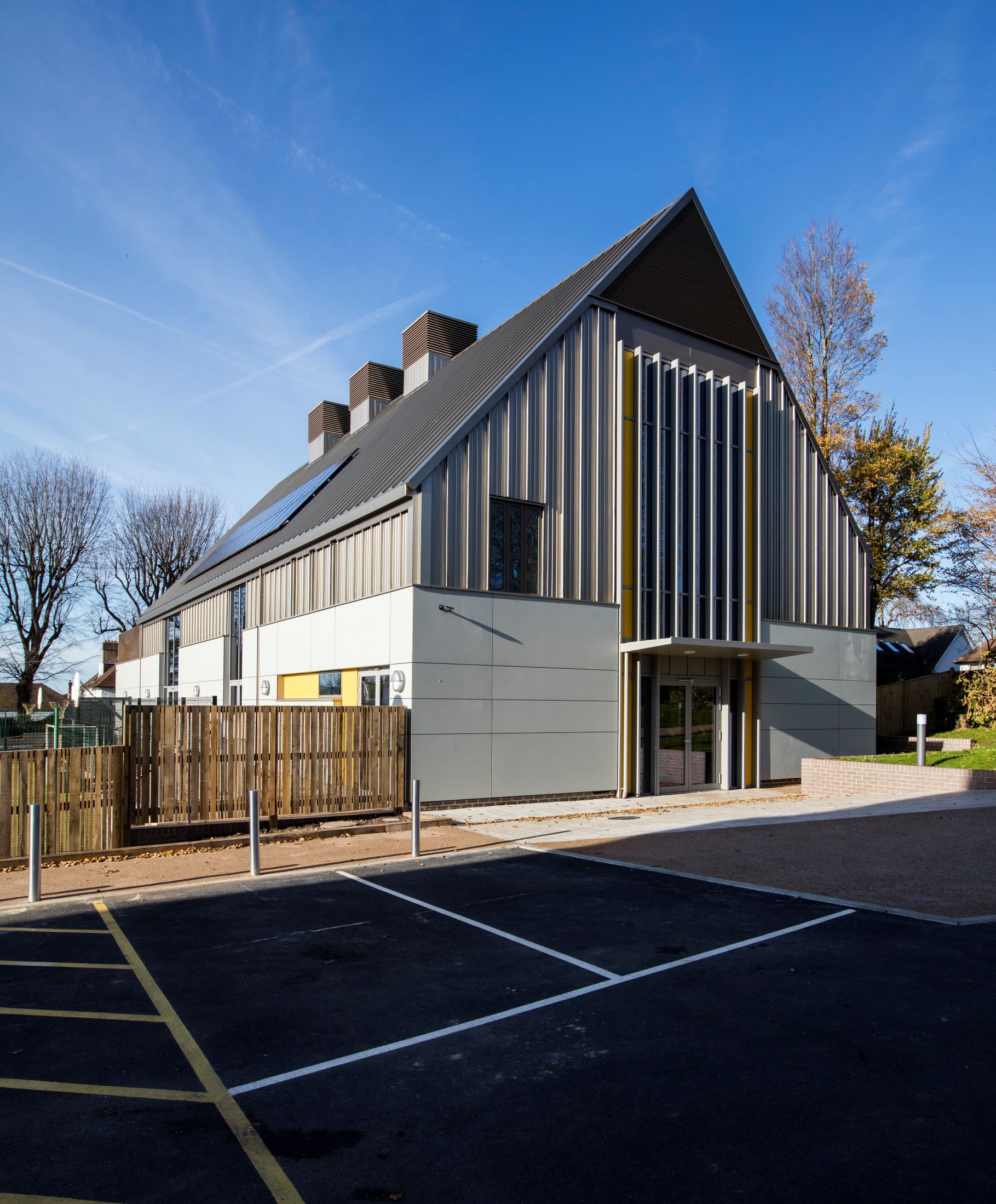
Project Details
£1m to £1.99M
The provision of a new multi-purpose school hall with adjoining accommodation providing pupil changing and showers, staff office, gallery/lobby area and a viewing gallery at first floor level. The building also provides a kitchen, associated storage, WC's and plant provision. The site is located to the north of the school campus on land currently occupied by the northern end of the existing multi-use games area and by existing play equipment. The main school site includes the existing school buildings that are focused towards the north-eastern side of the site, set back from the driveway and the site's main vehicle access and car park.
