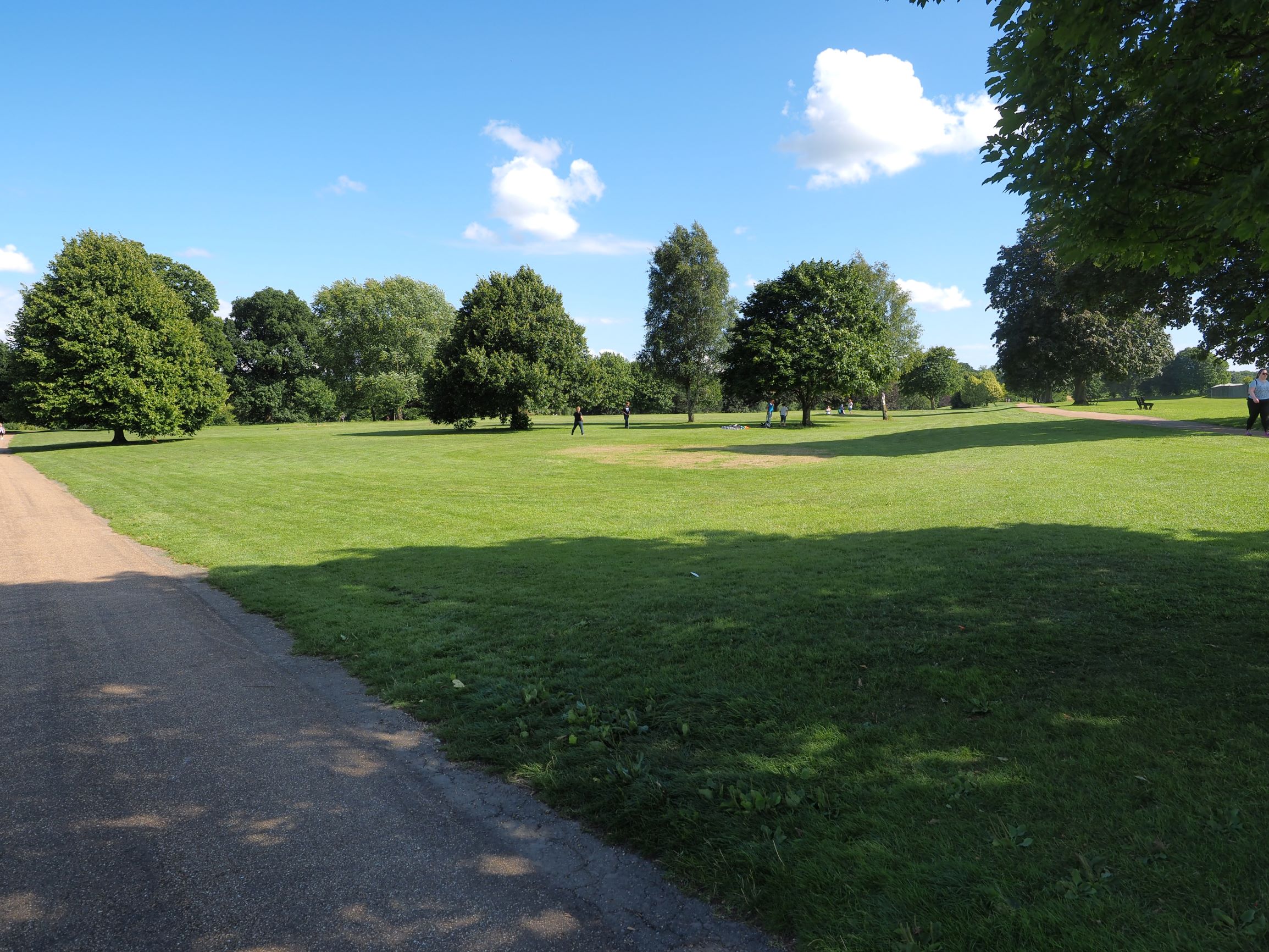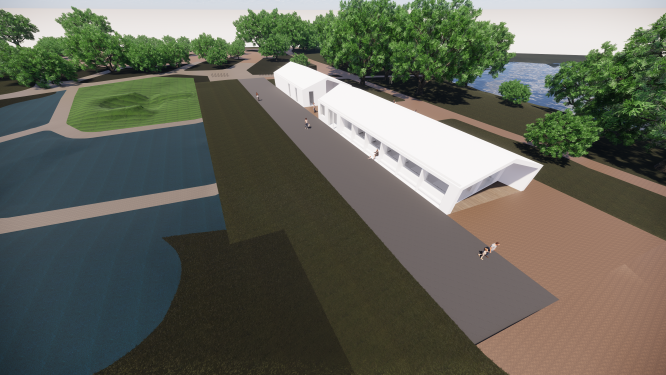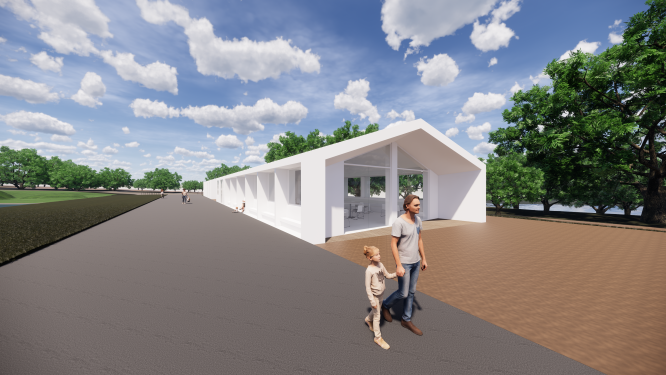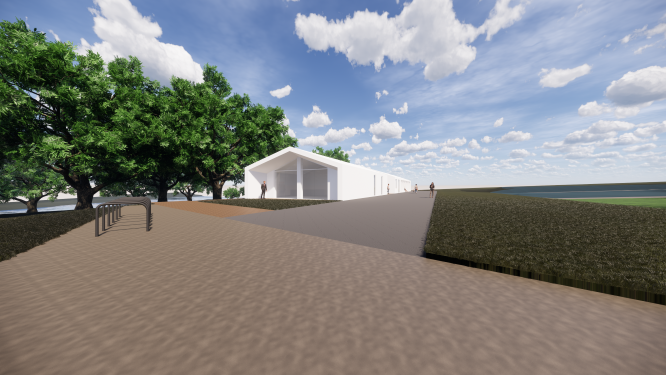Mote Park Centre & Estates Office
Maidstone
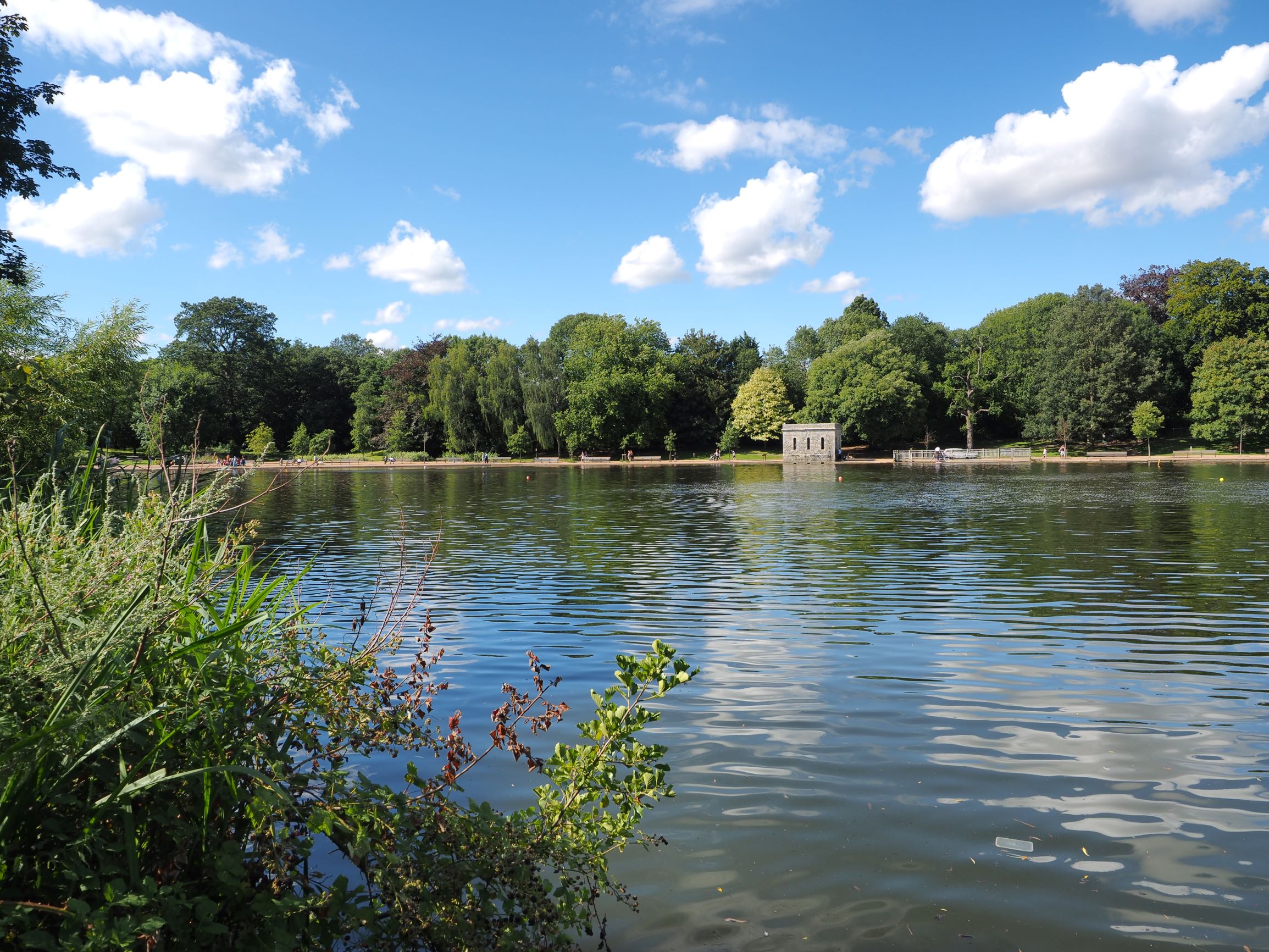
Project Details
£1m to £1.99M
HMY were appointed by Maidstone Borough Council, by selective competitive interview, to design two new buildings at the historic town centre park. The two buildings, forming the central elements of the Mote Park Spatial Framework Development Plan, will be an estates services building, supporting the maintenance team for the park and the other will be the Mote Park Centre (MPC), a new visitor centre and café serving the public and forming a new gateway to the park. The MPC has been designed to provide a focal point, a celebration of the entrance to and a connecting device for the varied functions of the park. The MPC will provide a 200 seat restaurant space, a flexible learning hub, a central office and welfare space for the Mote Park Fellowship as well as providing new welfare facilities and a coffee shop and gelaterie for the external play areas. The building is formed of two footprints, separated by a semi-covered entrance atrium, which forms the new route from the principle parking areas into the park grounds. The materials of the building will respond to the parkland setting and will comprise of zinc, local ragstone, timber and sedum planted roofs and external wall feature panels.
