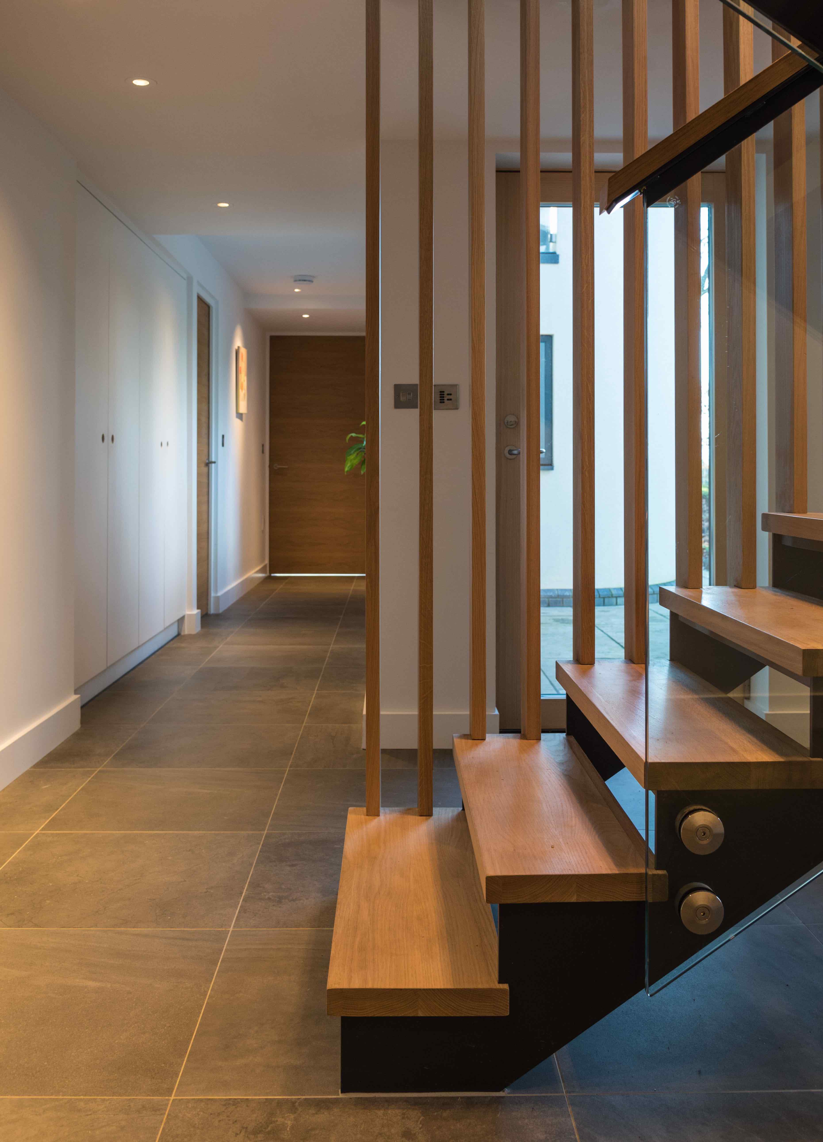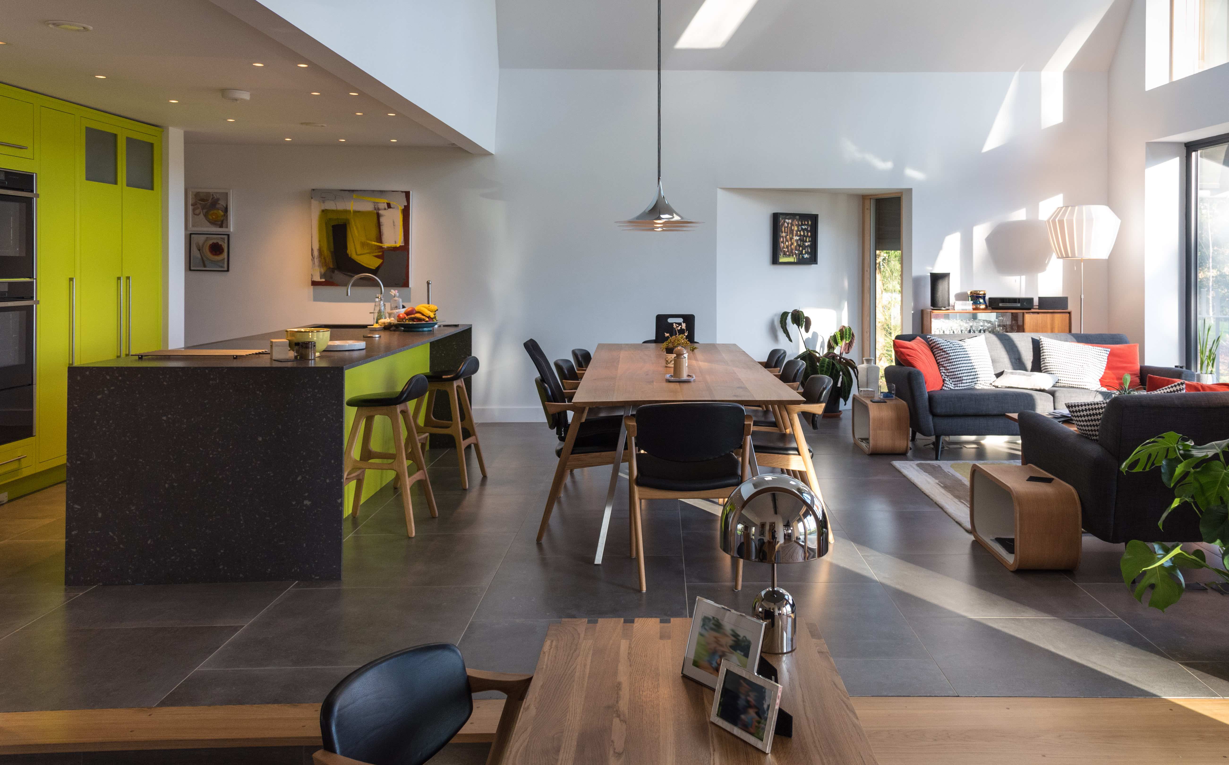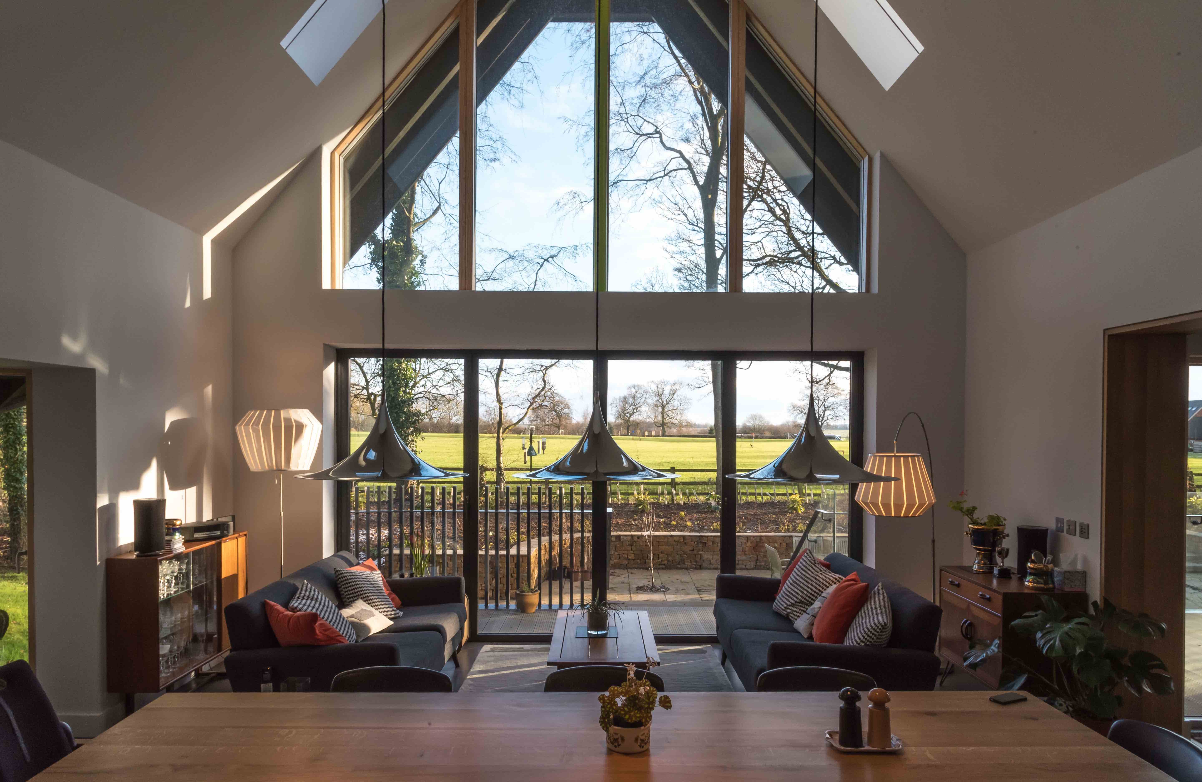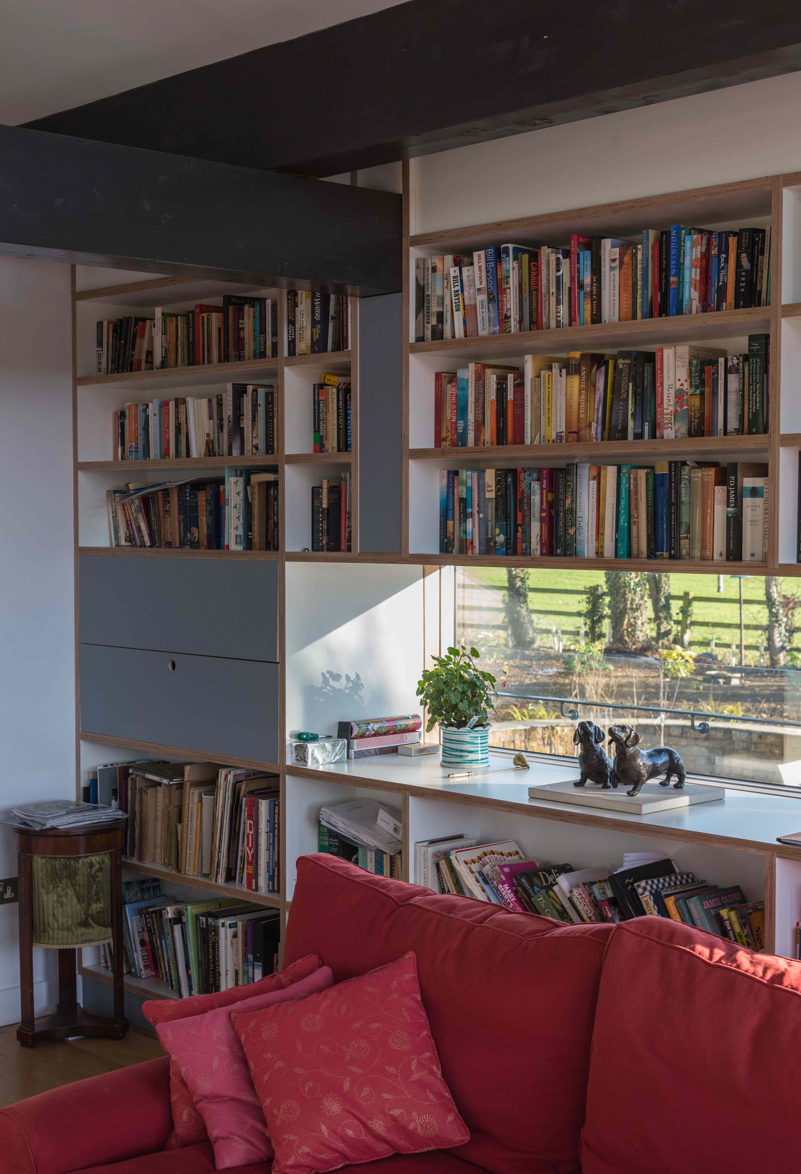Long House
Cherwell
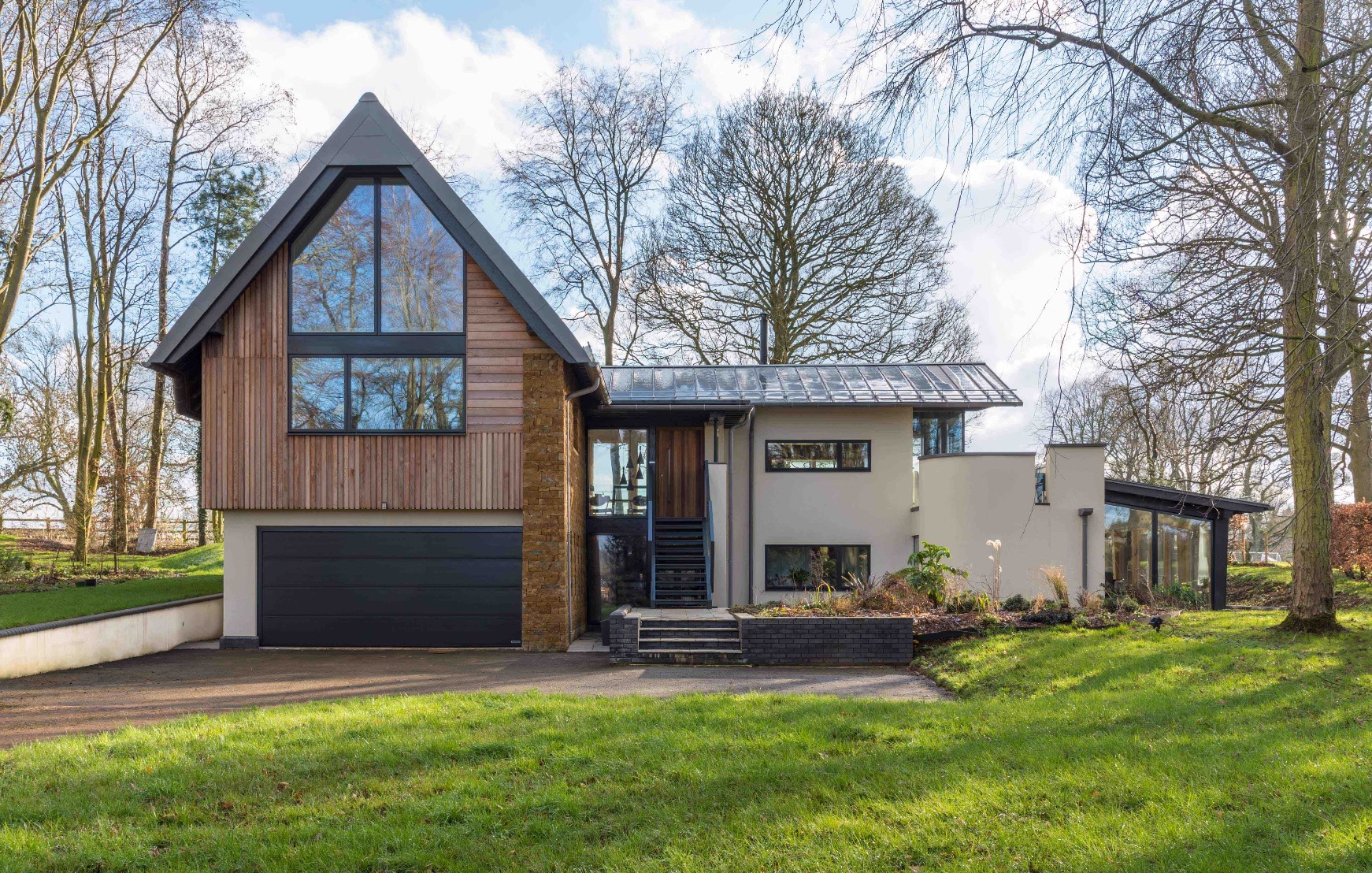
Project Details
£1m to £1.99M
Practice
The Coach House , 3A New Street , Shipston-On-Stour , Warwickshire , CV36 4EW , United Kingdom
Responding to our clients’ brief to establish a ‘home for life’ with ample accommodation for their family and friends to visit, The Long House has been designed as a modern interpretation of the north Oxfordshire vernacular. It explores the forms of local rural buildings and brings together a pallet of traditional materials in carefully controlled and structurally expressive detailing. The plan form follows a simple L-shaped pattern with the principle three-storey element running north/south and a secondary two-storey wing running perpendicular. An ‘upside down’ arrangement was adopted to give the primary living accommodation and master bedroom suite at first floor a slightly elevated position over the surrounding landscape, with views through the woodland to the east, cricket fields to the south and agricultural paddocks to the west. Key principles of the Passivhaus standard have been incorporated on the Long House, including a super insulated and airtight building envelope, triple-glazed windows & doors and mechanical ventilation with heat recovery. An external air source heat pump provides hot water to showers, baths and taps but also feeds a network of underfloor heating pipes on all floors.
