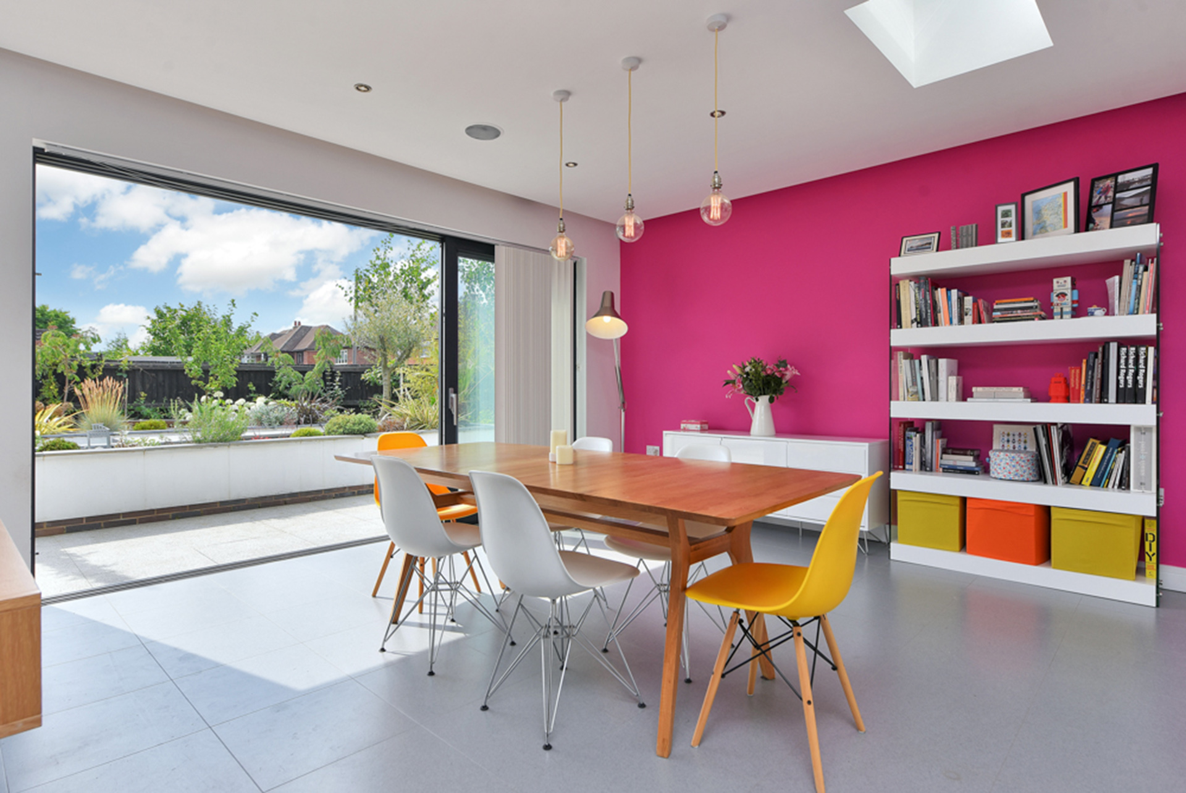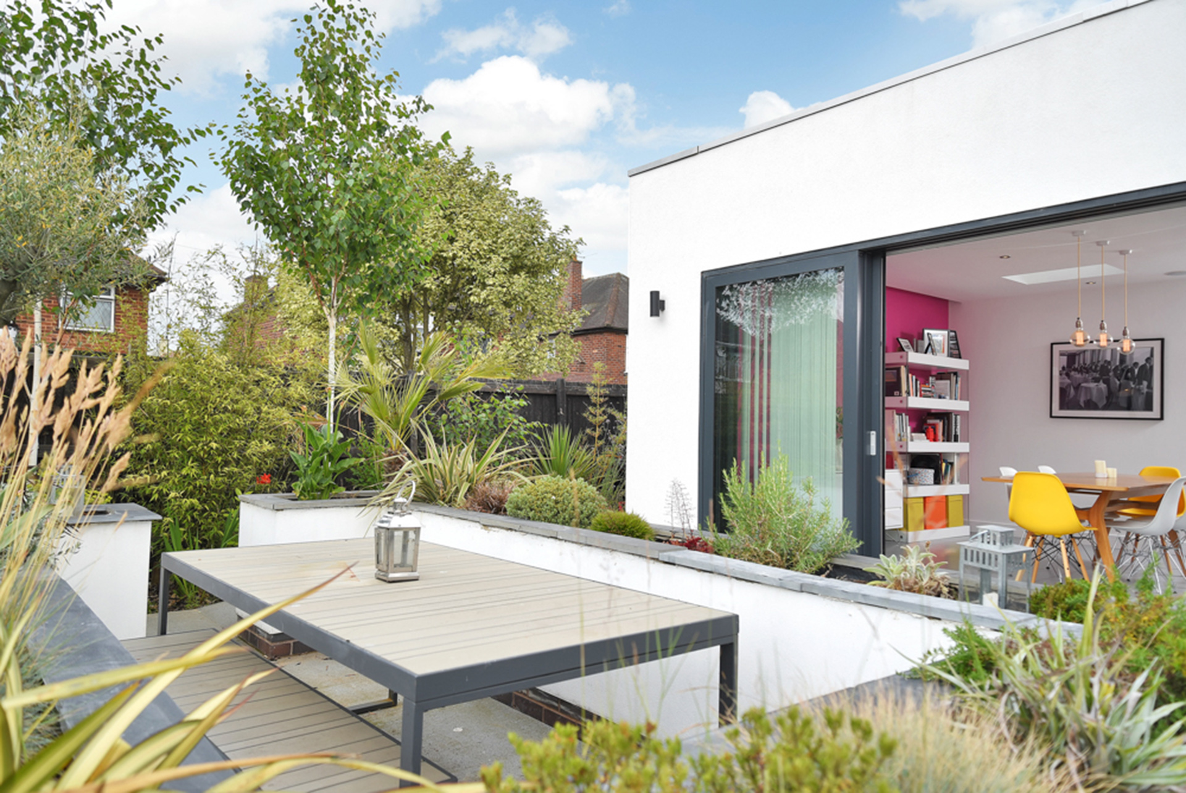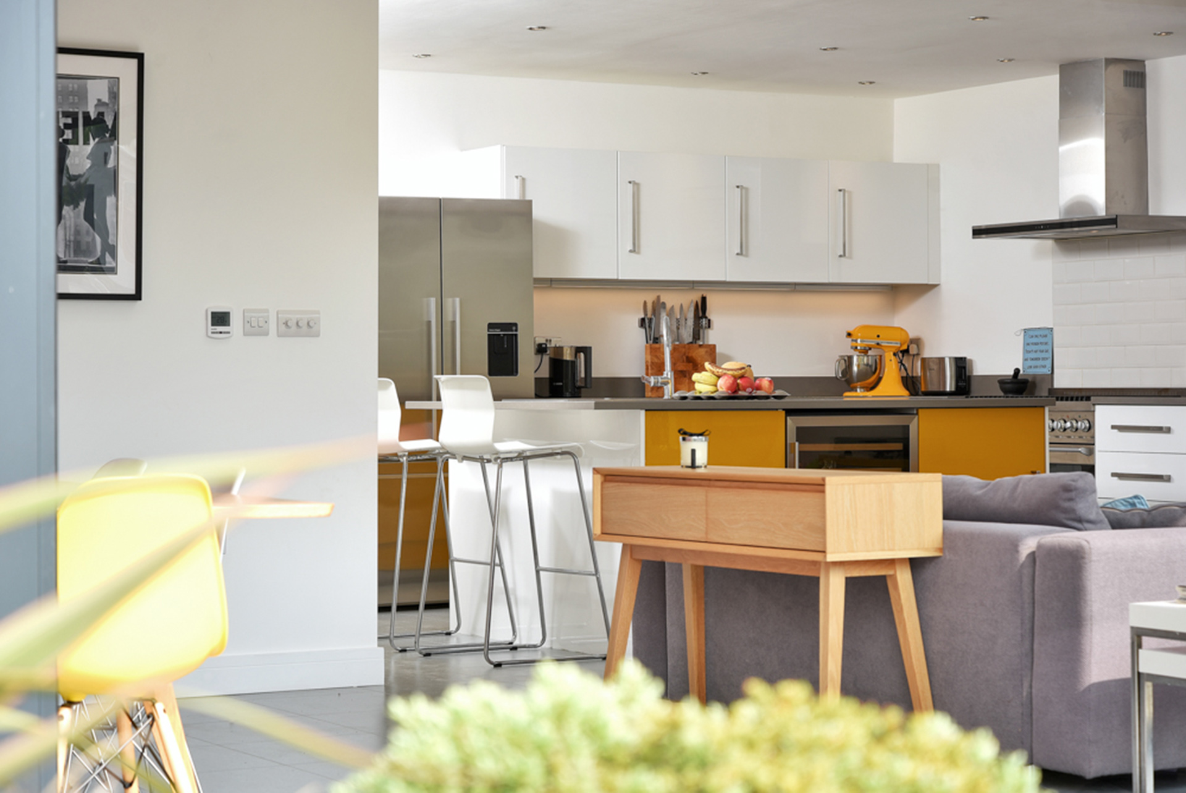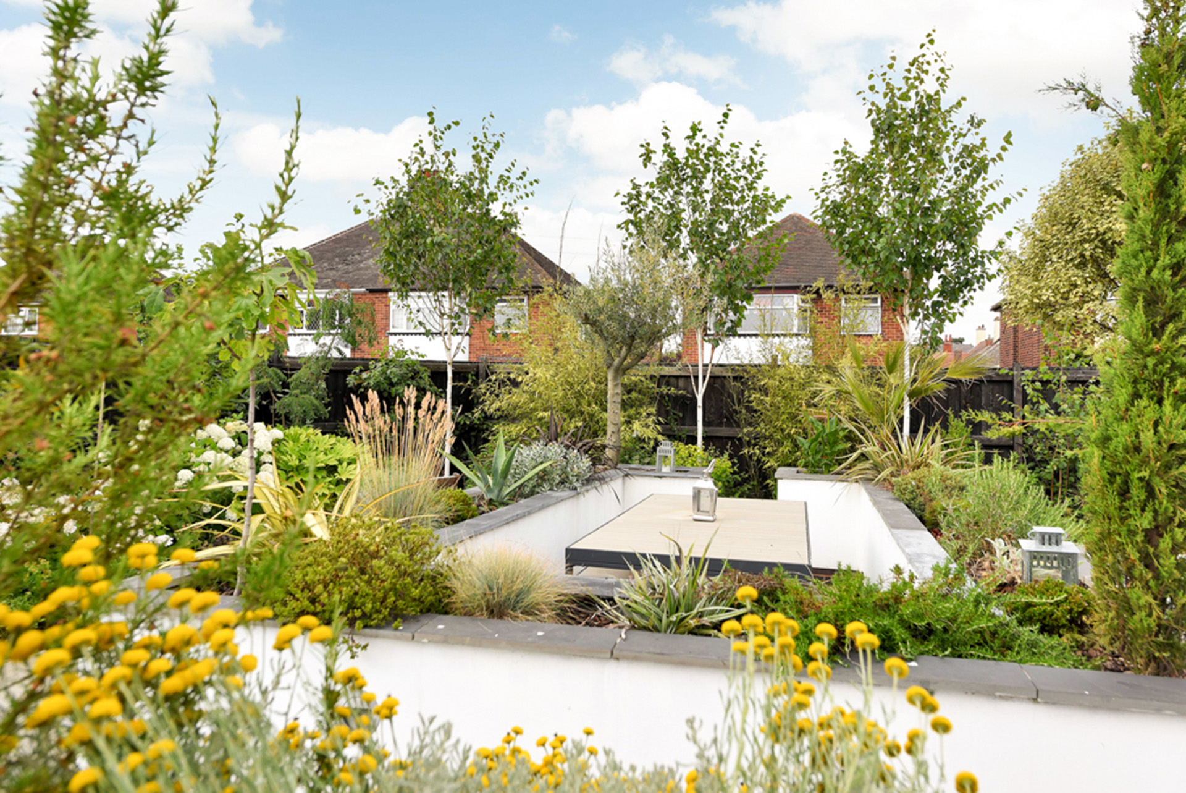Gloucester Crescent
Melton
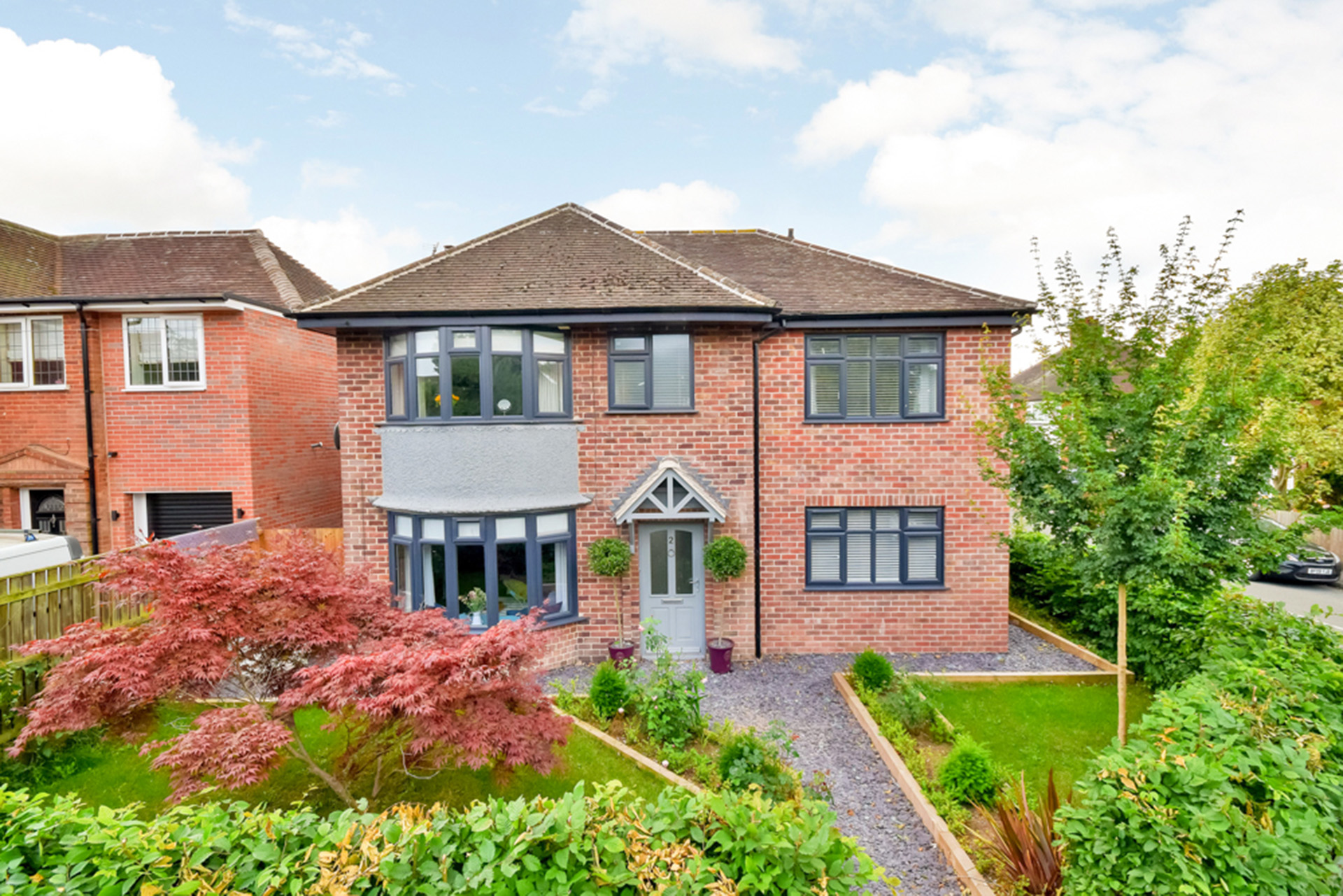
Project Details
£0.5m to £0.99M
Alteration to existing property
Practice
Hayward McMullan Architects Ltd
The Stables , Braeside , 67 Burton Road , Melton Mowbray , LE13 1DL , United Kingdom
Situated in Melton Mowbray, Leicestershire and Rutland This project involved a complete extension and refurbishment of a 1930's property. A two storey side extension was added to the side to provide additional bedroom accommodation at first floor level and a large utility and office at ground floor level. Hayward McMullan managed the whole project from inception to completion. BIM modelling was used to test design ideas with the client before a final design was chosen. We helped the client gain planning through successful planning appeal. Subsequently we prepared building regulations drawings and technical design drawings for tender purposes. We selected a contractor through a rigorous tender process and then became CDM2015 principal designer through the project and contract administrator using a JCT form of contract. The house has uprated insulation to lower the houses running costs and carbon footprint. Externally Hayward McMullan undertook all garden and landscape design. Internally Hayward McMullan were employed to provide a complete interior design service.
