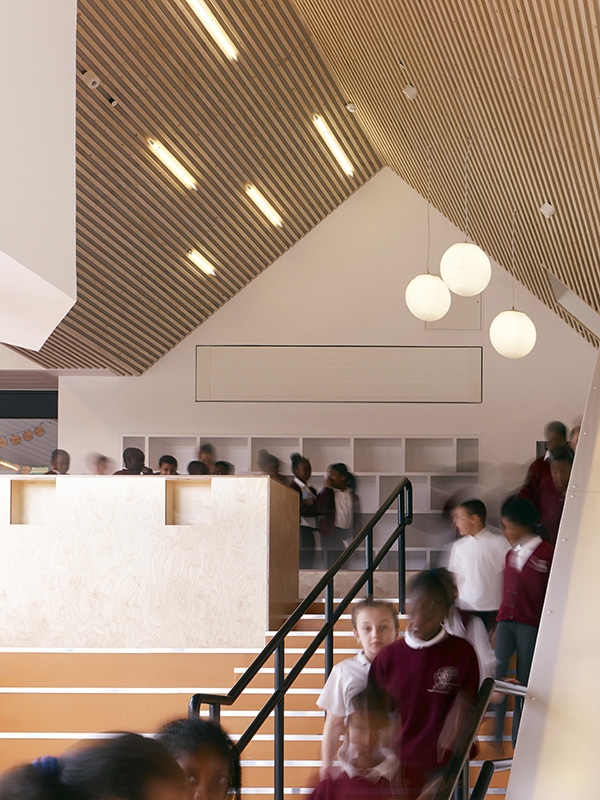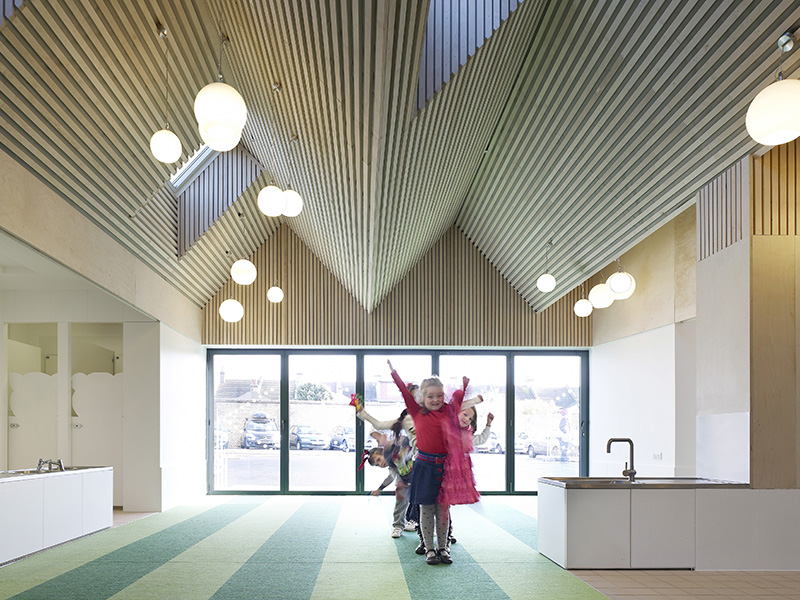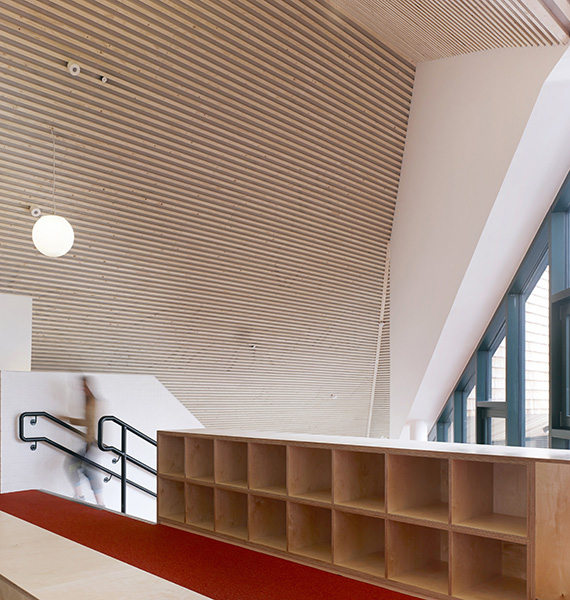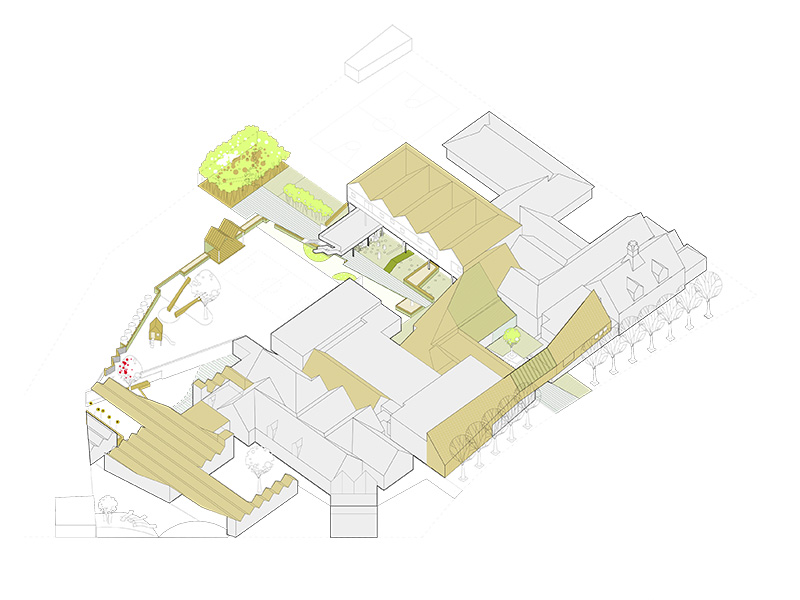Pegasus Academy
Croydon

Project Details
£3m to £4.99M
New Build
Whitehorse Manor Infant and Junior Schools are part of the Pegasus Academy Trust. The schools were identified by London Borough of Croydon to receive Primary Capital Programme funding in 2009 to increase its number on roll from 420 to 630. The expansion comprises of a new nursery, 6 new classrooms, an enlarged hall and new entrance and administration areas linking the two previously-separate schools. The remodelling and expansion of Whitehorse Infant and Junior School builds on the particular character of the existing Victorian school buildings. Our design brings together a fragmented site with a series of roof-scaled interventions and extensions that thread new teaching spaces together through a complex arrangement of existing buildings. The concept of a 'responsive roof-scape' informs a site-wide strategy to revitalise the different learning environments and provide a controlled sense of scale to the new development. Conceived as a series of room-scaled extensions, the design assimilates the pitches and proportions of the Victorian school but plays with the scale, repetition and constructional authenticity of the forms. The language of the Victorian school is adapted to shape the character of the spaces created. Both inside and out, the roof-scape is intended to animate and excite a playful and stimulating learning environment. The miniature peaks of the nursery mimic the Victorian dormer windows of the Infant Hall. They form the surroundings of a new square where young children are dropped off and collected by their parents. By contrast, the single ‘golden’ pitch of the front facade is the scale of public building responding to the local streetscape. The scale of these pitches increase across the site, growing in response to the age of the children and defining the form of the room beneath. A new ribbon of timber slats at ceiling level within the circulation routes brings the two schools together and connects the new with the old. Within the building, the varied scales of ceiling profiles aid way-finding and act as a shared reference point for children progressing through each year-group in the school. The new facade brings the two schools together by adopting the pitches and massing of the Victorian buildings at either end. The resultant form leads the eye towards the Victorian Junior Gym; reinforcing its prime position in the group of buildings that make up the frontage of the Whitehorse Manor schools. The form of the new elevation is cut to create a logical public entrance leading into the heart of the school under a new pergola structure.



