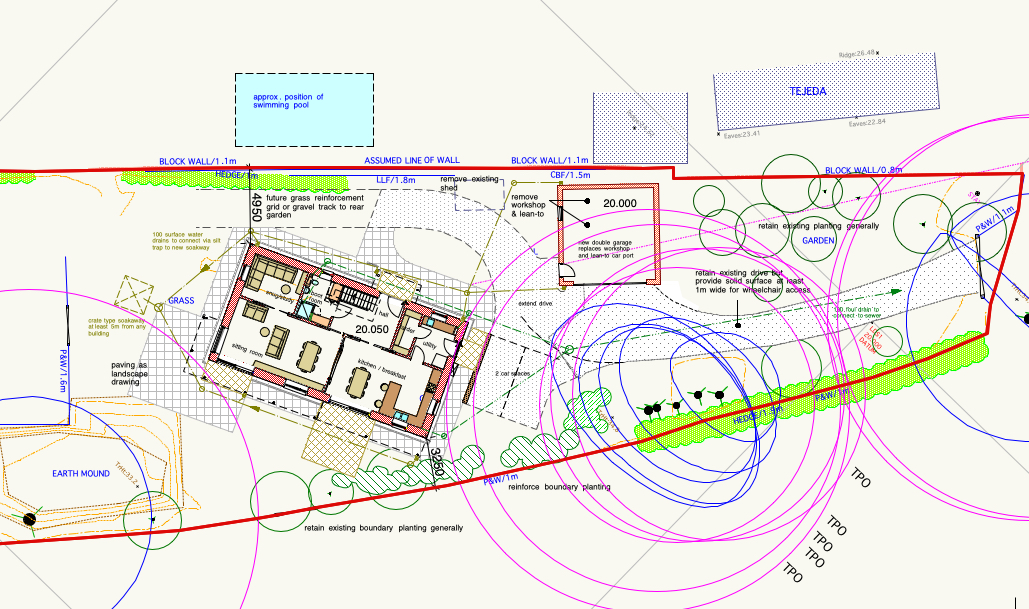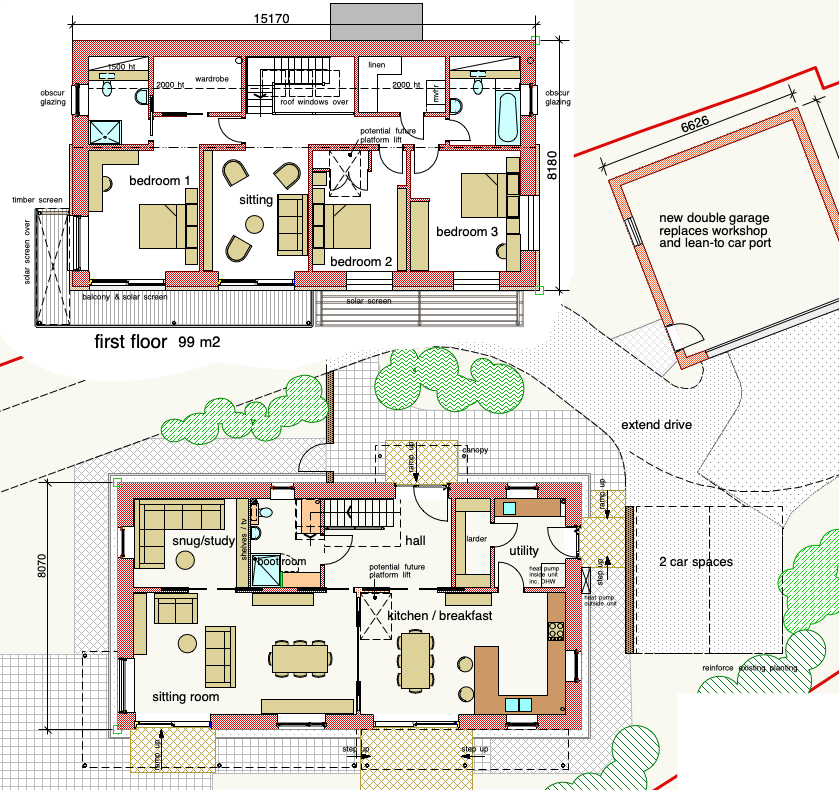New certified Passivhaus - Langley
New Forest

Project Details
£250,000 to £499,999
Brownfield site, New Build
New three bedroom detached house to replace existing house The site is situated within a well developed housing area but is directly adjoining the New Forest Park Authority. As such, prominence is given to the design in relation to the views from the National Park. The design reduces the height of the house by using a steeply pitched roof with lower eaves level without significant loss of headroom to one side and a very low pitched roof to the other. Whilst this relates to a dormer roof, it covers the full length of the house with the advantage of no reduced height ceiling levels to the front area and simplified constructional and energy efficiency compared with a conventional dormer arrangement. The house is also rotated at an angle to the boundary which both reduces the potential overshadowing of the neighbour’s garden and, being closer to a south orientation, increases the solar exposure of the main windows. Advantage is taken of the views out from the house by the use of first floor doors opening onto a balcony which also acts to control high level summer sun. The form of the house provides a compact volume to floor area which assists with the energy performance and, together with the high levels of insulation and levels of airtightness, achieves a low energy house designed to meet the Passivhaus standard which has been achieved and the completed house certified. The materials have been selected to relate to the surrounding area most notably the rendered walls of the adjacent house are echoed in the first floor walls adjacent to this boundary and the ground floor of the house with the upper walls of the house facing the National Park being clad in timber boarding. The latter is included to reduce the visual impact of the house by the colour of the timber and the verticality relating to the surrounding trees which provide significant screening of the house. Plain clay tiles have been selected to provide a quality finish to the pitched roof facing the neighbouring houses with the very low pitch being formed in weathered zinc alloy. The junction between the two roof planes provides screening for a range of solar panels for a contribution towards the house electricity usage with any excess being used for water heating initially before being exported to the grid. Allowance has been made for later addition of an electric car charging point and battery storage.


