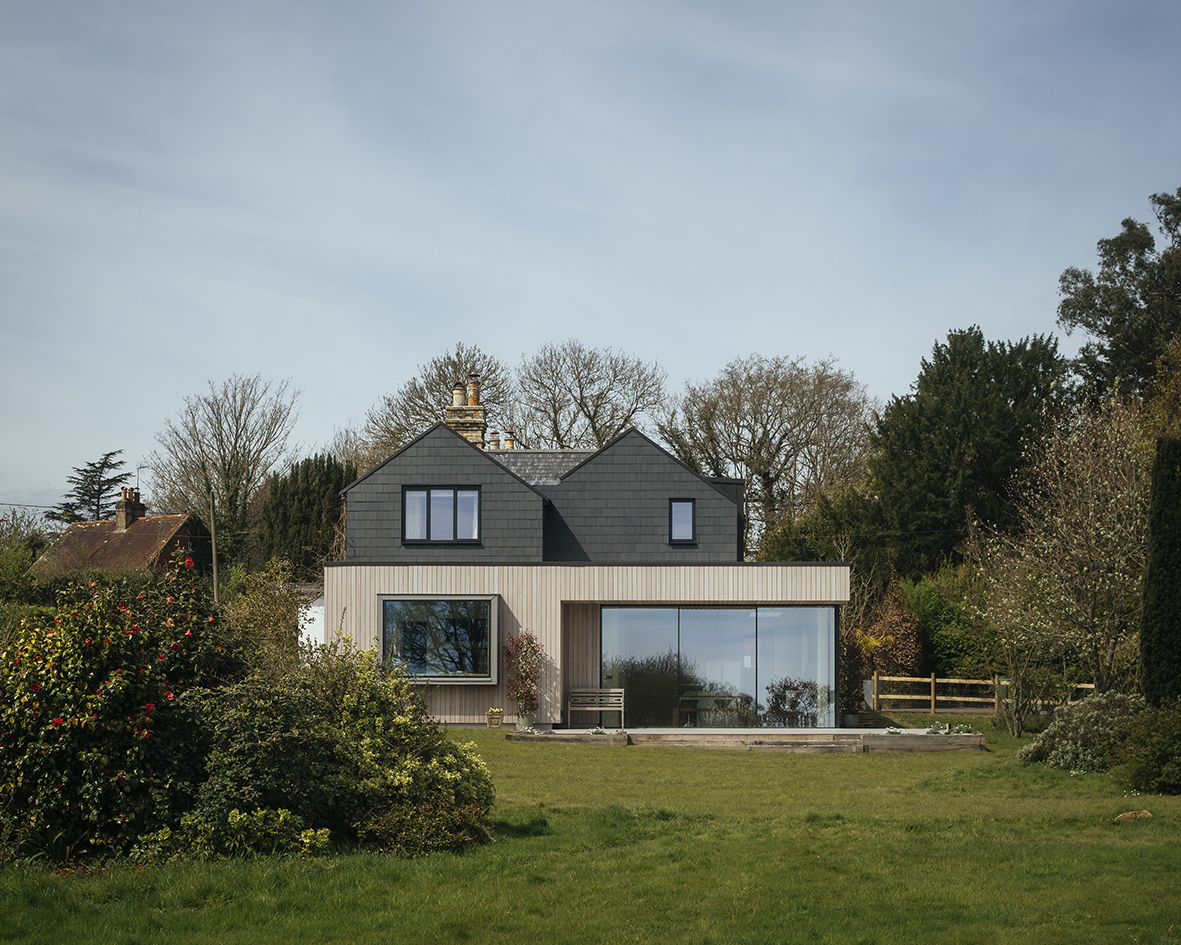Old Rectory Cottage
East Sussex

Project Details
HAPA Architects transformed Old Rectory Cottage by resolving circulation issues and enhancing accommodation while preserving its historic charm. The project involved removing outdated extensions and adding a light-filled kitchen-dining space with seamless garden access. A new sunroom features an oak-clad oriel window framing stunning South Downs views. A bespoke oak staircase anchors the extended hallway. The first-floor extension, clad in slate with striking zinc dormers, complements the existing roof. Sustainability was key, with high insulation, passive solar design, underfloor heating via an ASHP, and a 10kWp PV array. Sustainable materials, including FSC-certified larch, enrich the cottage’s timeless appeal.



