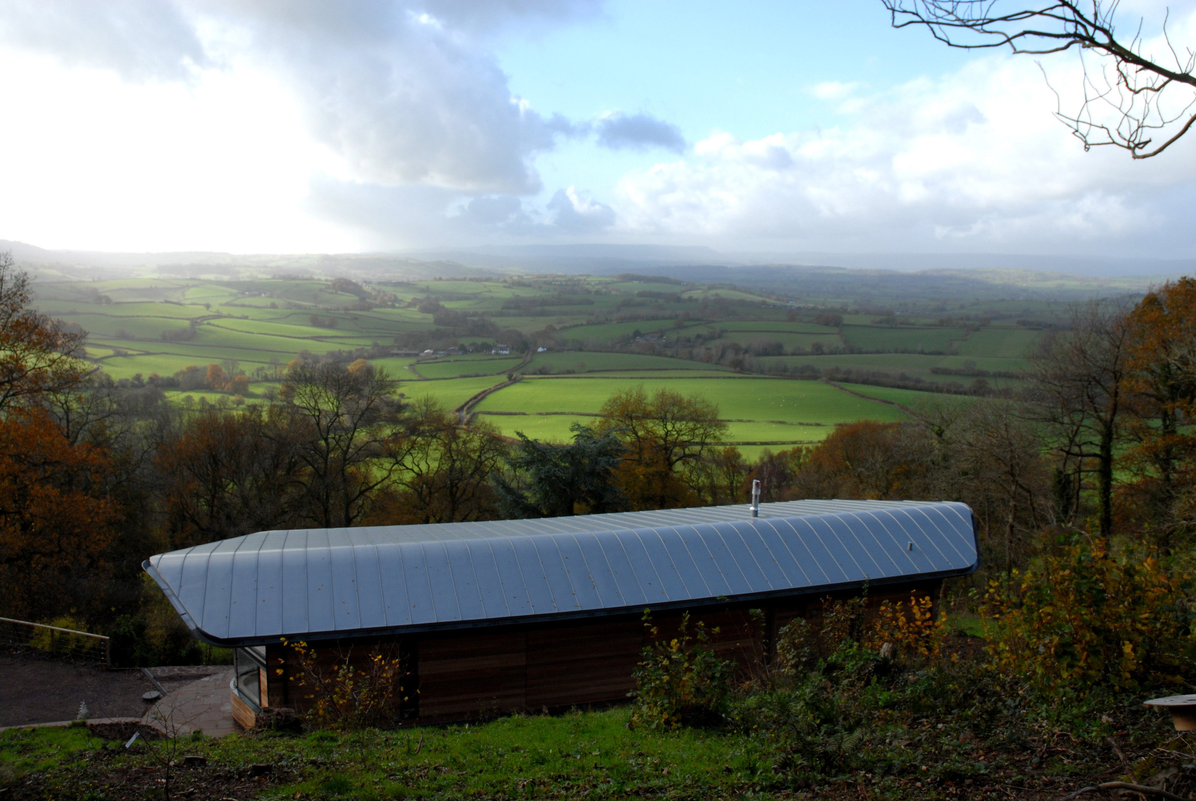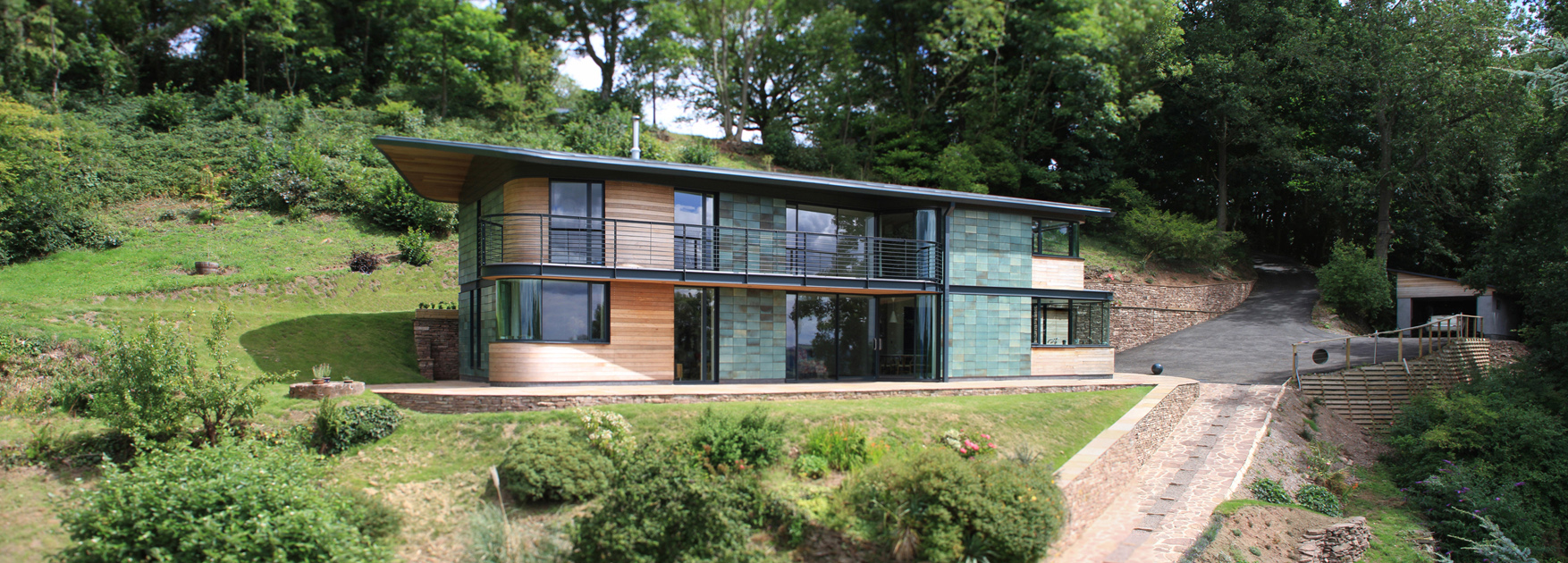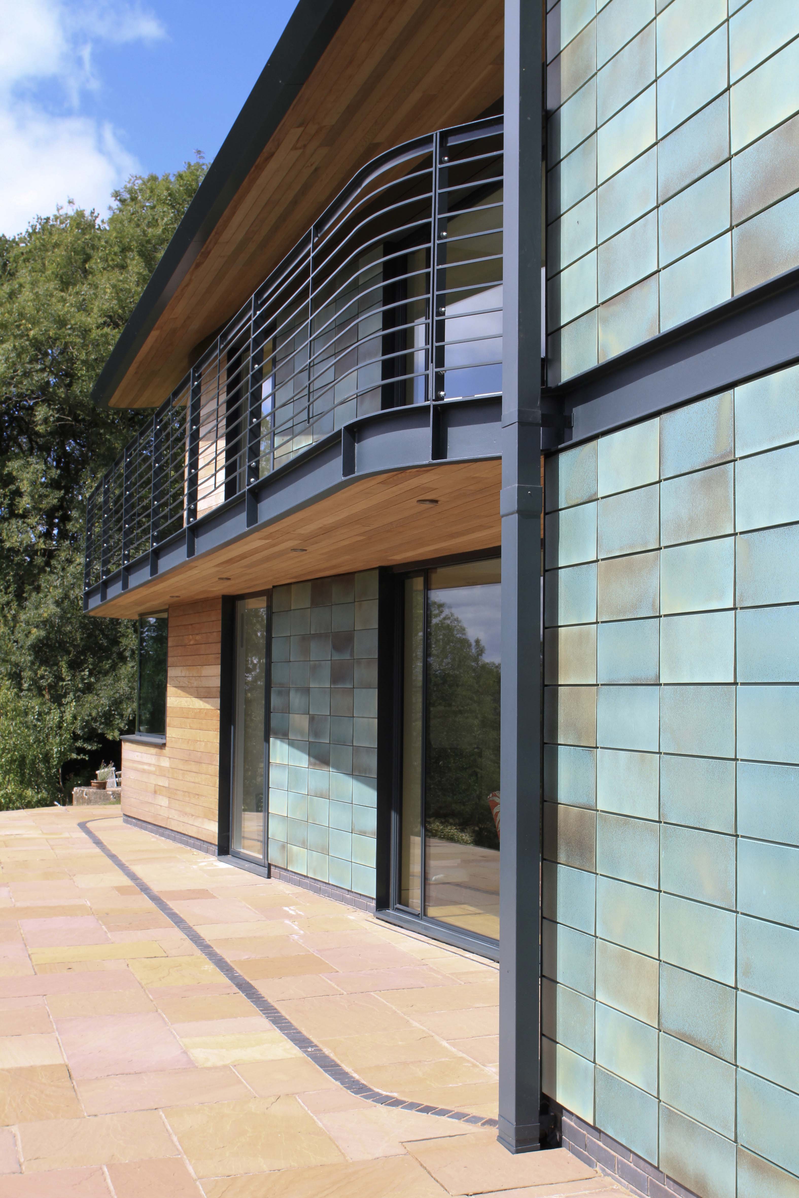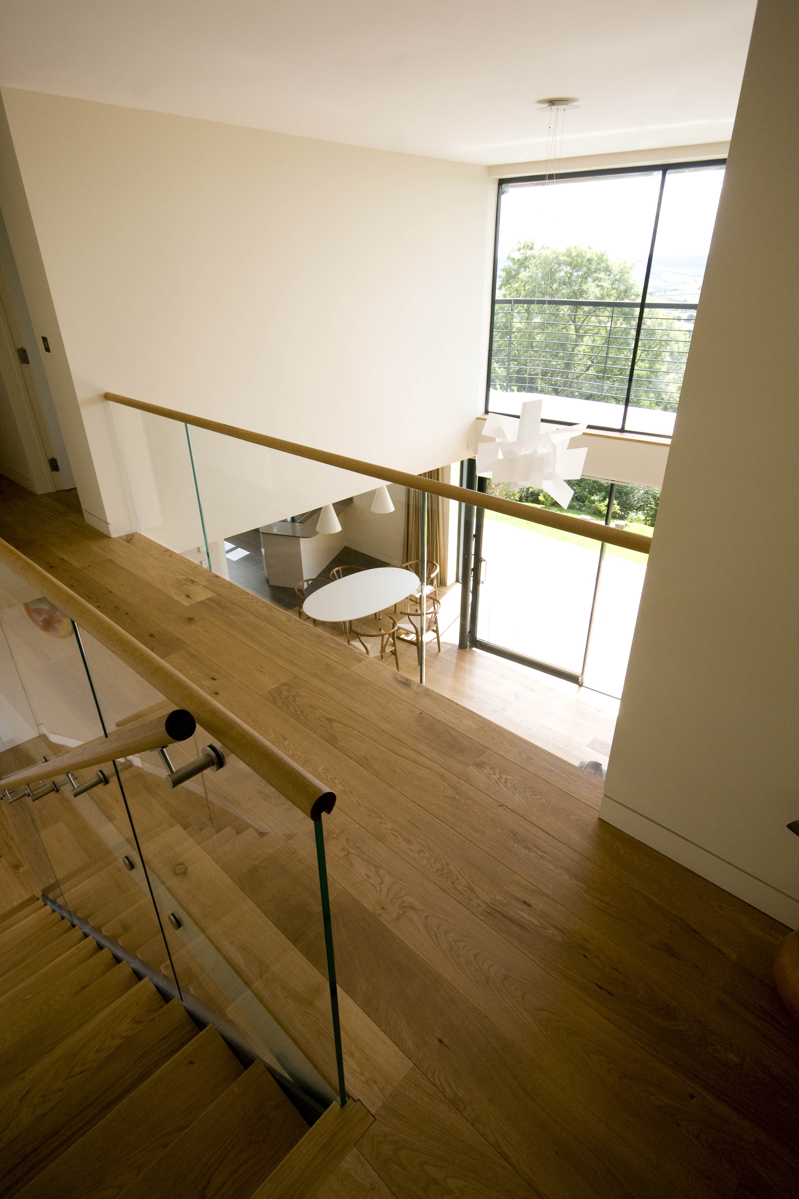Blue Door
Monmouthshire
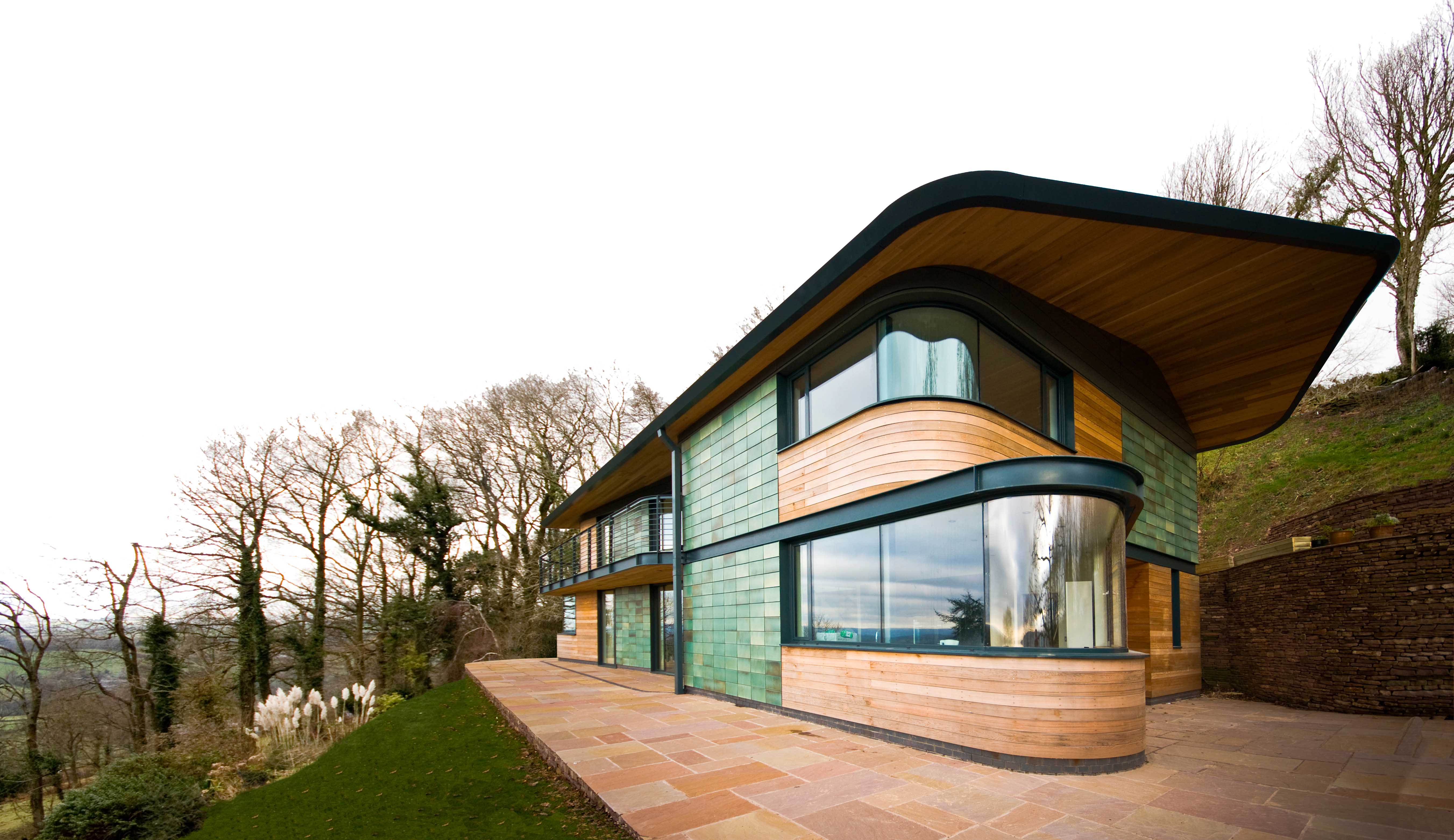
Project Details
£0.5m to £0.99M
Sited in AONB, New Build
Practice
The Coachworks , 12A Lower Church St , Chepstow , Monmouthshire , NP16 5HJ , United Kingdom
Blue Door is a steel-framed 260m2 four bedroom house located within the Wye Valley AONB in rural Monmouthshire, enjoying far-reaching views over the pristine surrounding countryside. The design layers fluid plan forms which reference the hillside topography, with views over the unfolding valley below. Balconies create overhangs that provide solar shading. A curved retaining wall nestles the building into the rear bank, creating a top-lit ground floor gallery for the clients’ collection of ceramics. The choice of oxidised copper-coated ceramic tiles and cedar boarding blend the scheme into the hues of the hillside. The highly insulated house is heated by a ground source heat pump augmented by a heat recovery system, resulting in a 60% reduction in energy usage compared to building regulations, and achieving Code for Sustainable Homes Level 4. Winner of a 2011 RIBA National Award
