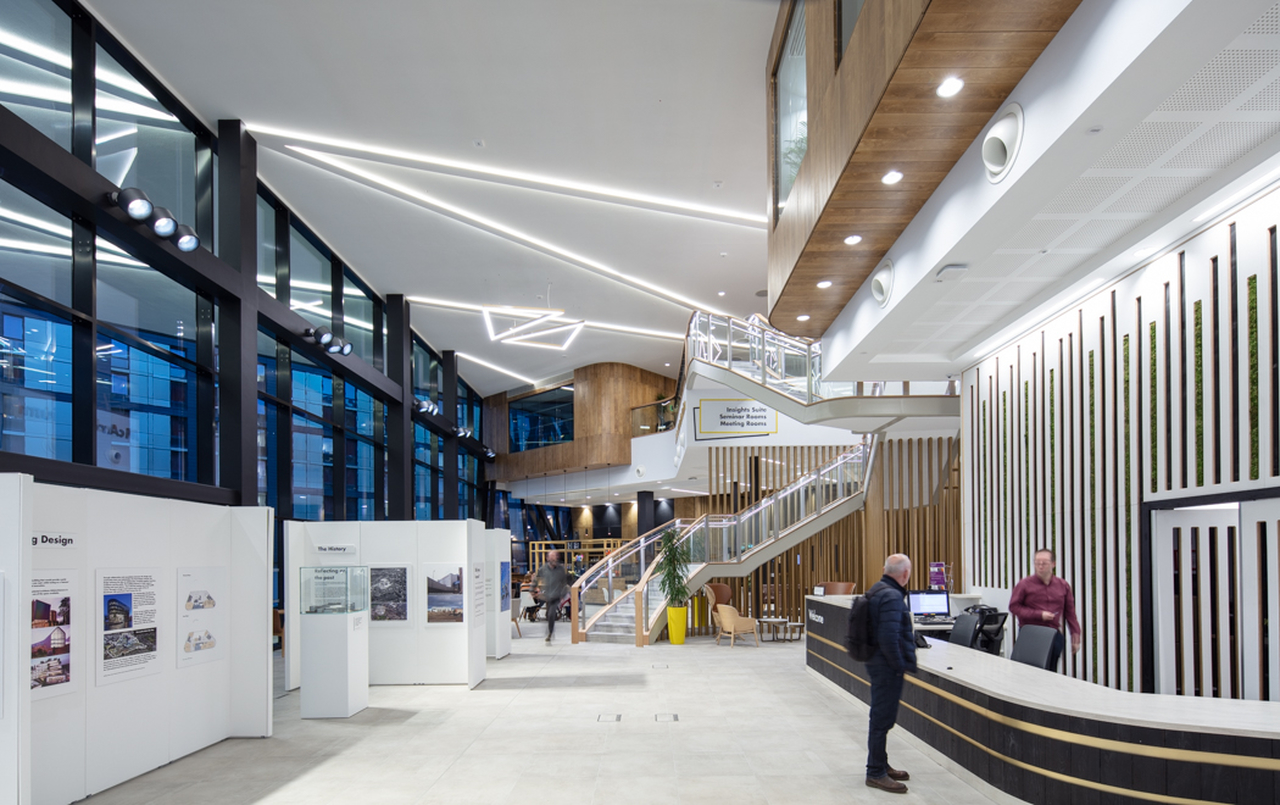The Catalyst
Newcastle

Project Details
£50M or more
Practice
Hoults Yard , Walker Road , Newcastle upon Tyne , Tyne and Wear , NE6 2HL , United Kingdom
Following a 93 week construction period, The Catalyst completed in October 2019, providing Newcastle University with a landmark building for the National Innovation Centre for Ageing (NICA) and the National Innovation centre for Data (NICD), as well as providing accommodation for the University’s innovation leaders and the new National Institute for the Health Research Innovation Observatory. The 6-storey, steel frame building, located on the £350m Newcastle Helix Development, sits in two distinct vertically stack planes of public and private space housing a wide mix of tailored and shared facilities. The external double height exhibition space and entrance create a new interactive public space which welcomes visitors into the building. A 175 capacity TED style theatre, exhibition, café and adaptable workshop space are all fully accessible to members of the public and its users. Oversized lifts and feature staircase lead to the first floor team decision theatre, market research facility, huddle rooms, dementia exemplar meeting room and flexible seminar rooms. The scheme was delivered to BIM Level 2 which was crucial on this complex geometry build, and has achieved a BREEAM rating of Outstanding, which exceeds the brief and is the first commercial building to achieve this accolade within the North East.



