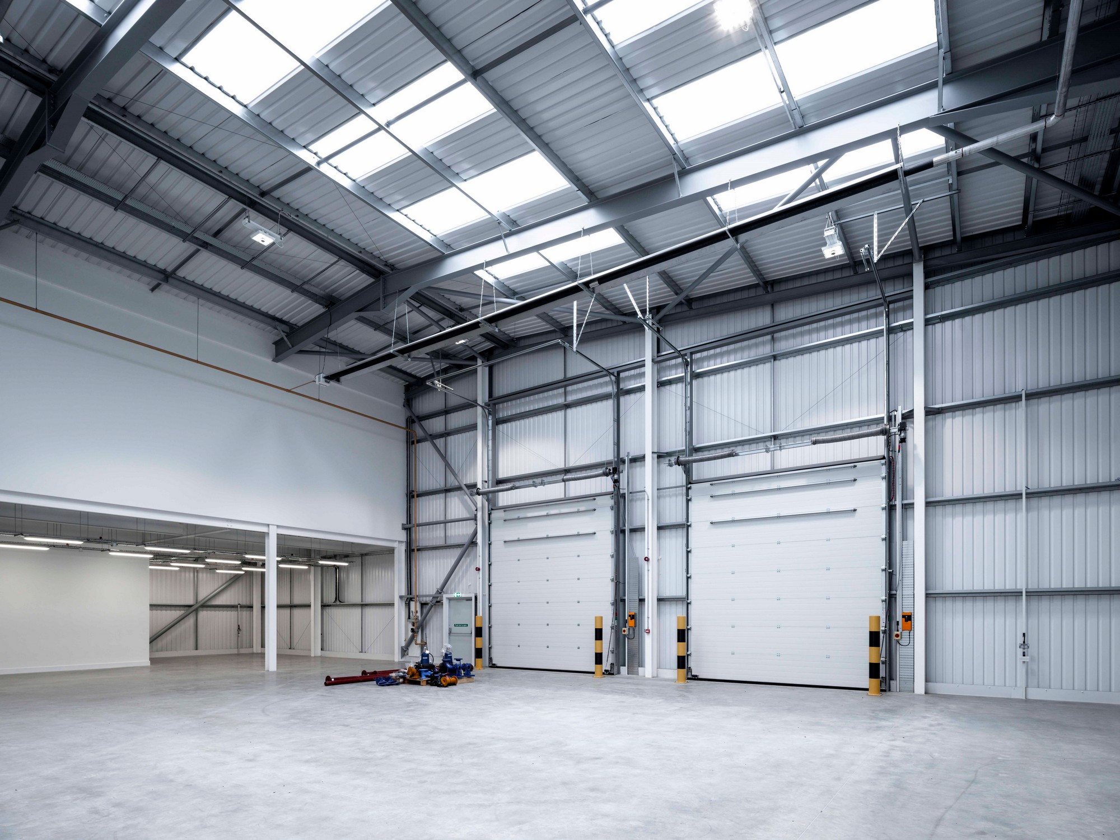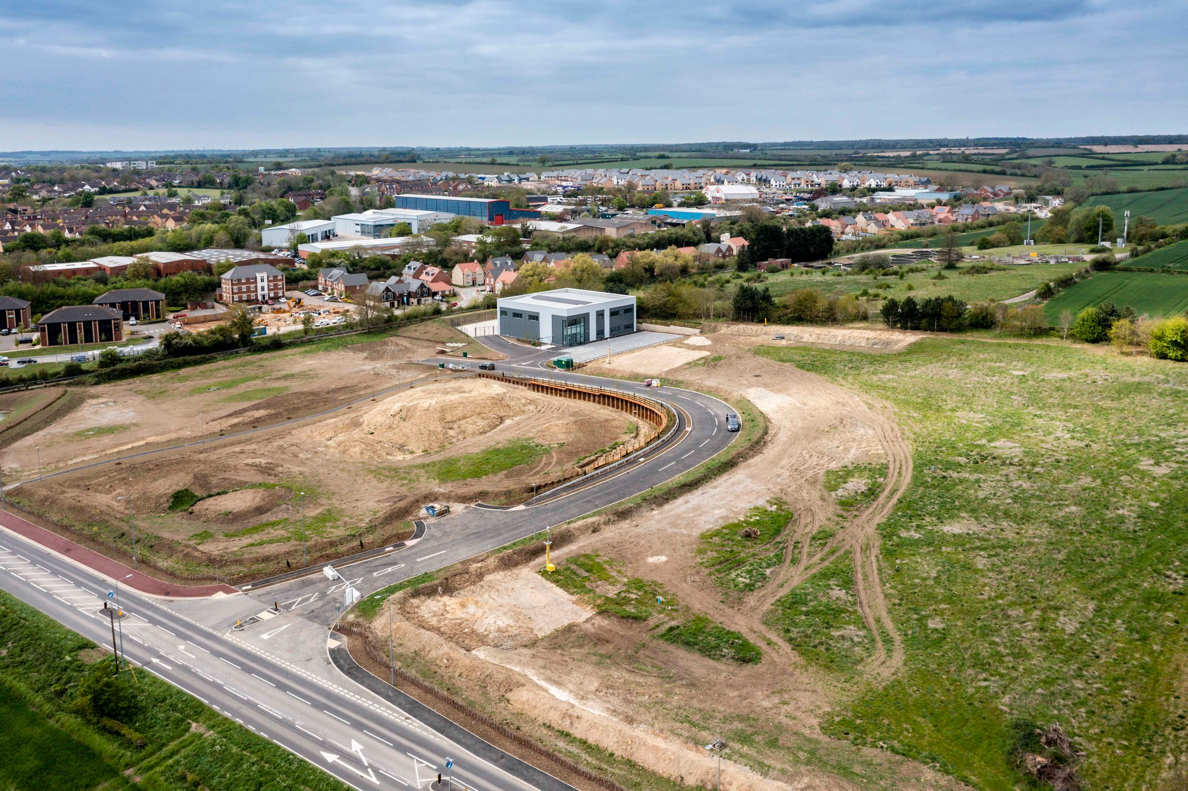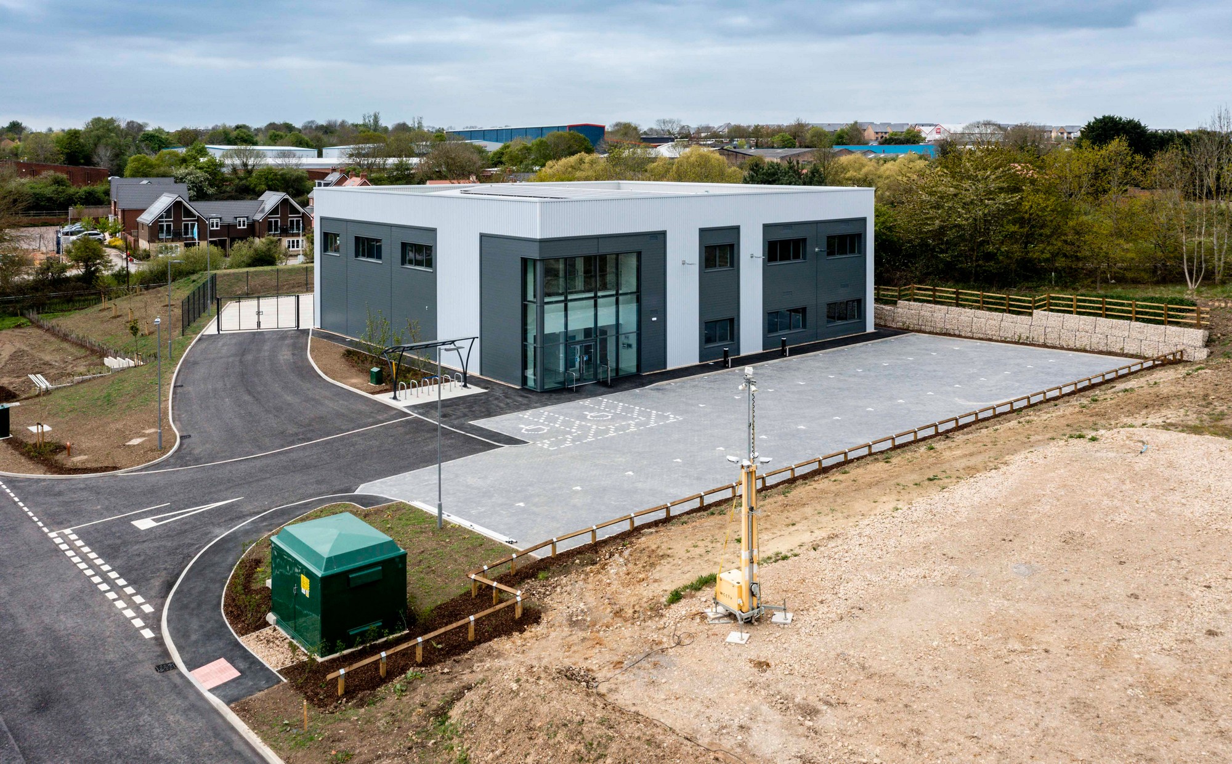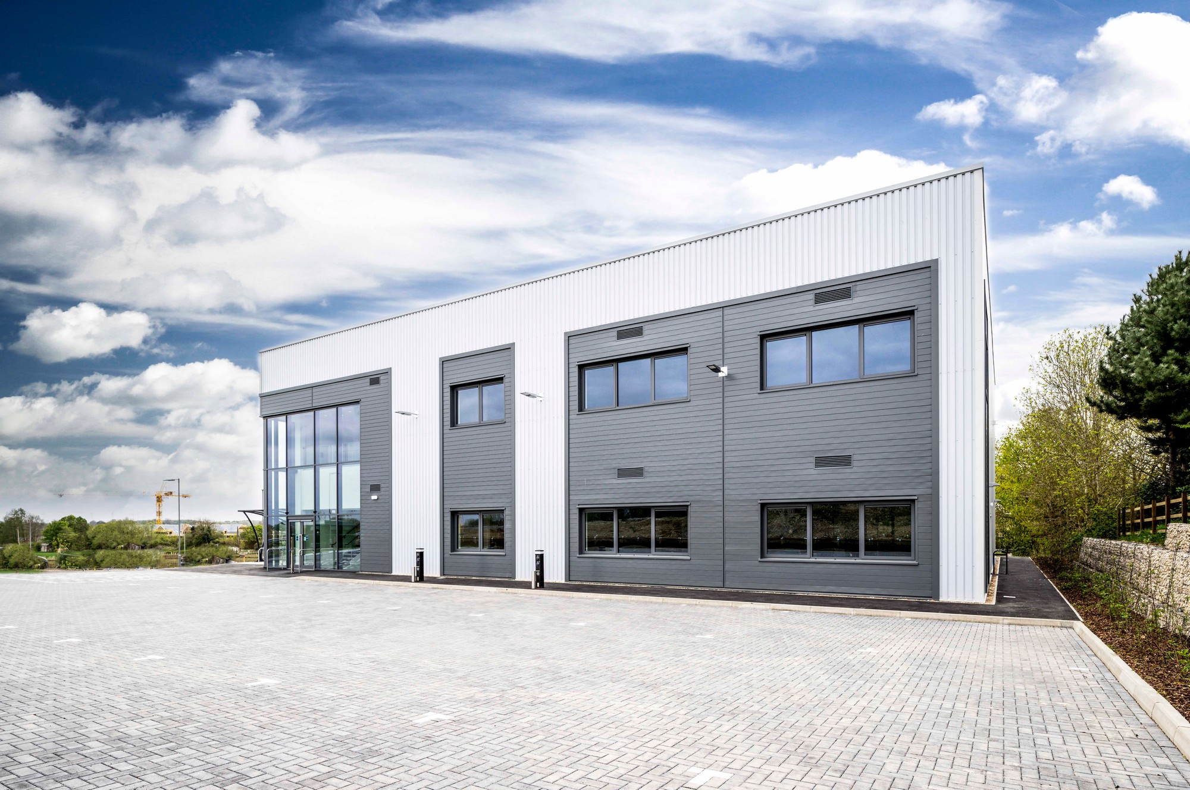Olney Park Industrial Unit
Milton Keynes
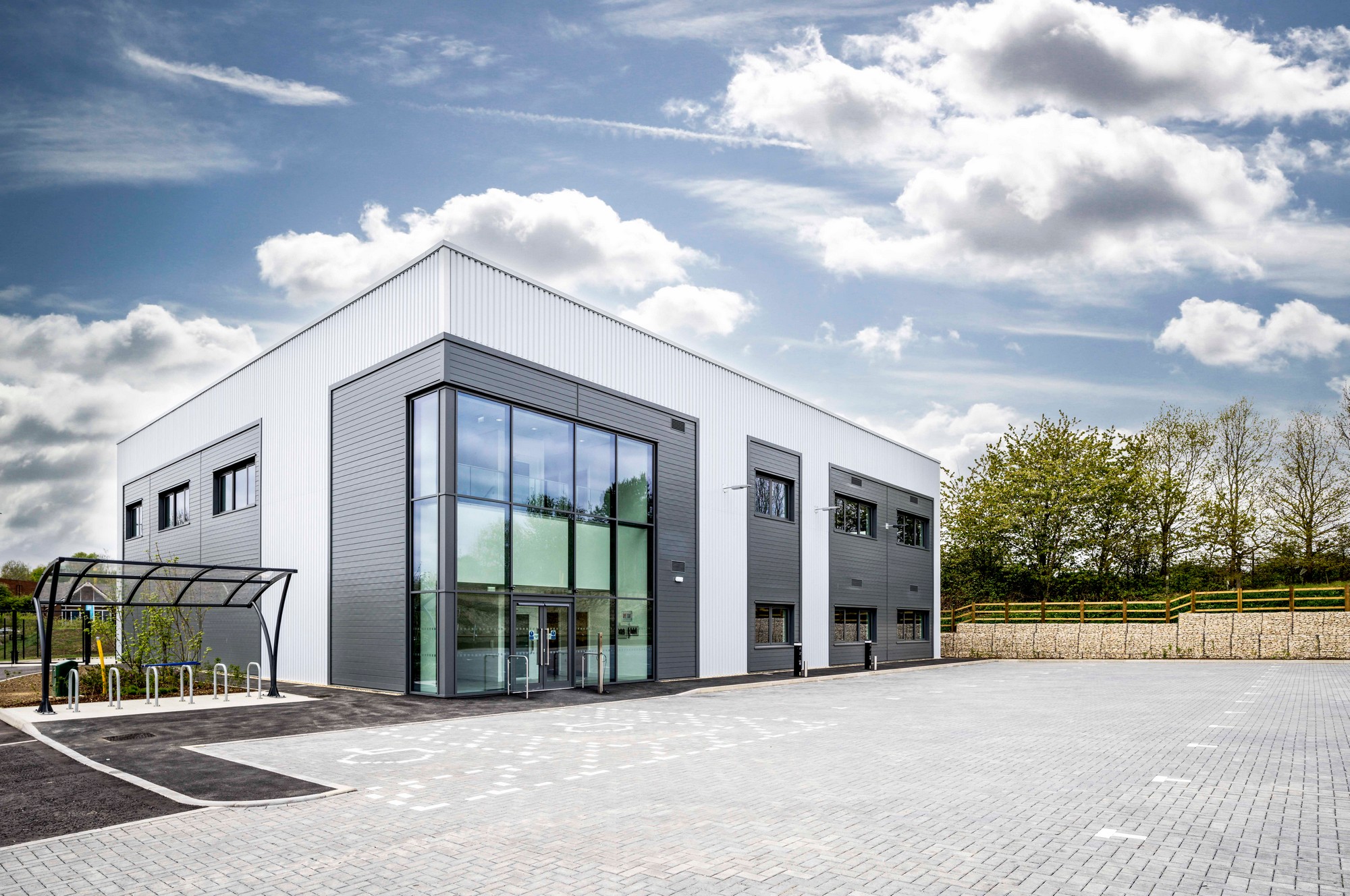
Project Details
£1m to £1.99M
New Build
Practice
Studio D/G, 330 Witan Gate, , Milton Keynes , Buckinghamshire , MK9 1EF , United Kingdom
After securing Reserved Matters Approval for the industrial site, which formed part of a wider masterplanning scheme in Olney, Milton Keynes, we were appointed by Parkway Construction MK Ltd as Architects and Lead Designer for RIBA work stages 4-6. The plot consists of a 1100m2 industrial unit which includes a warehouse, two-storey office element, parking, and service yard. The warehouse has access to the two loading bays to the service yard, and the office consists of open plan and cellular offices and support spaces, together with kitchen and canteen spaces. The elevations use windows, curtain walling and contrasting cladding to break up the prominent elevations to help reduce the visual impact of the building on the surrounding site and will create active frontages.
