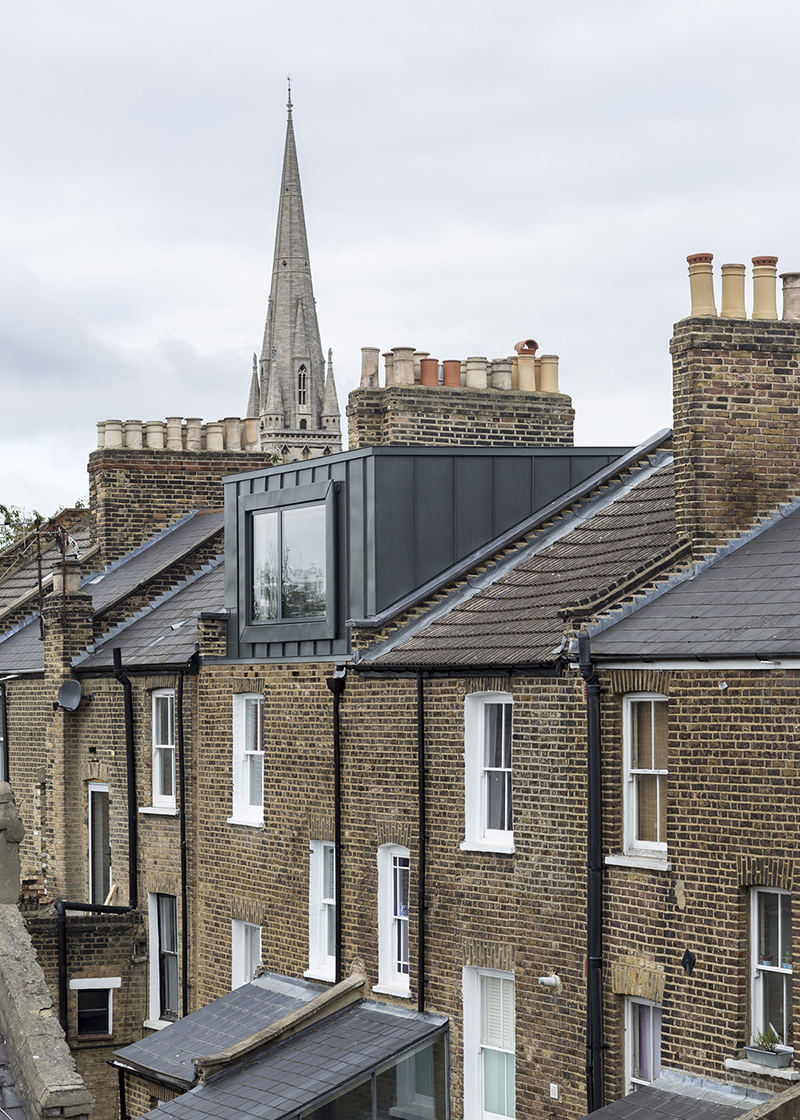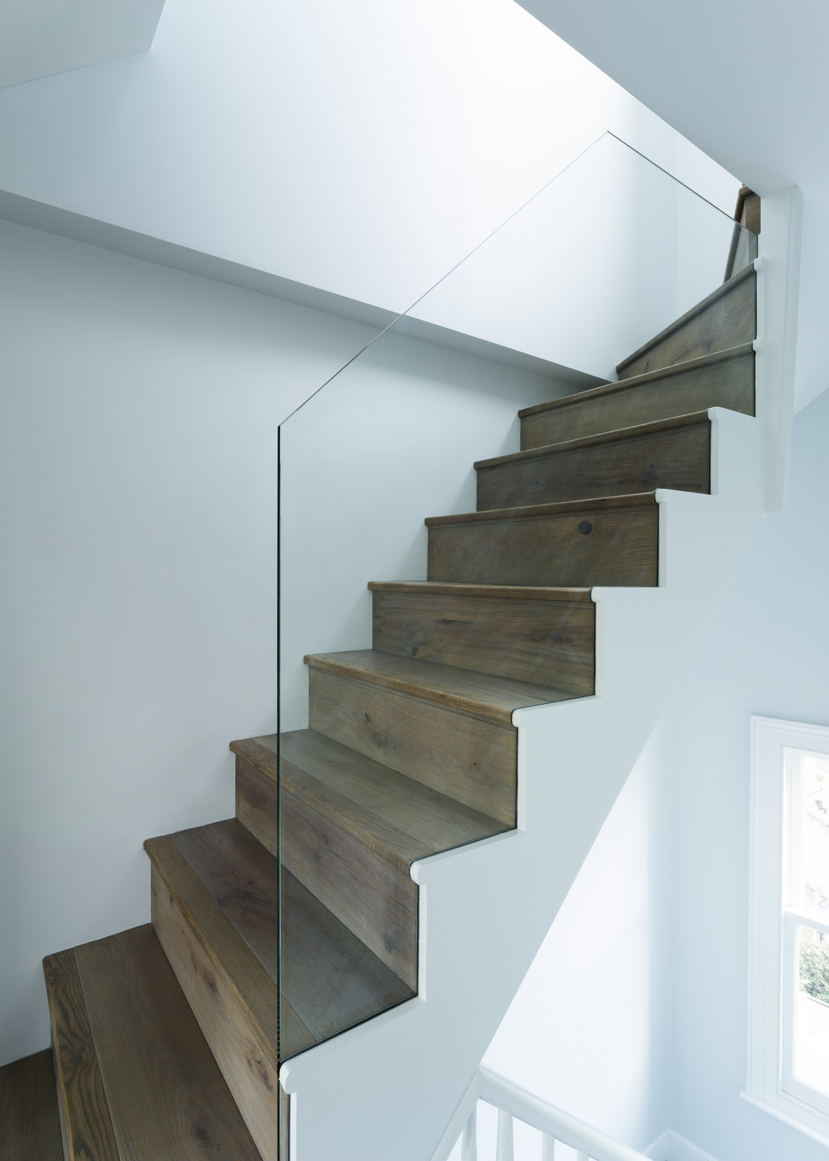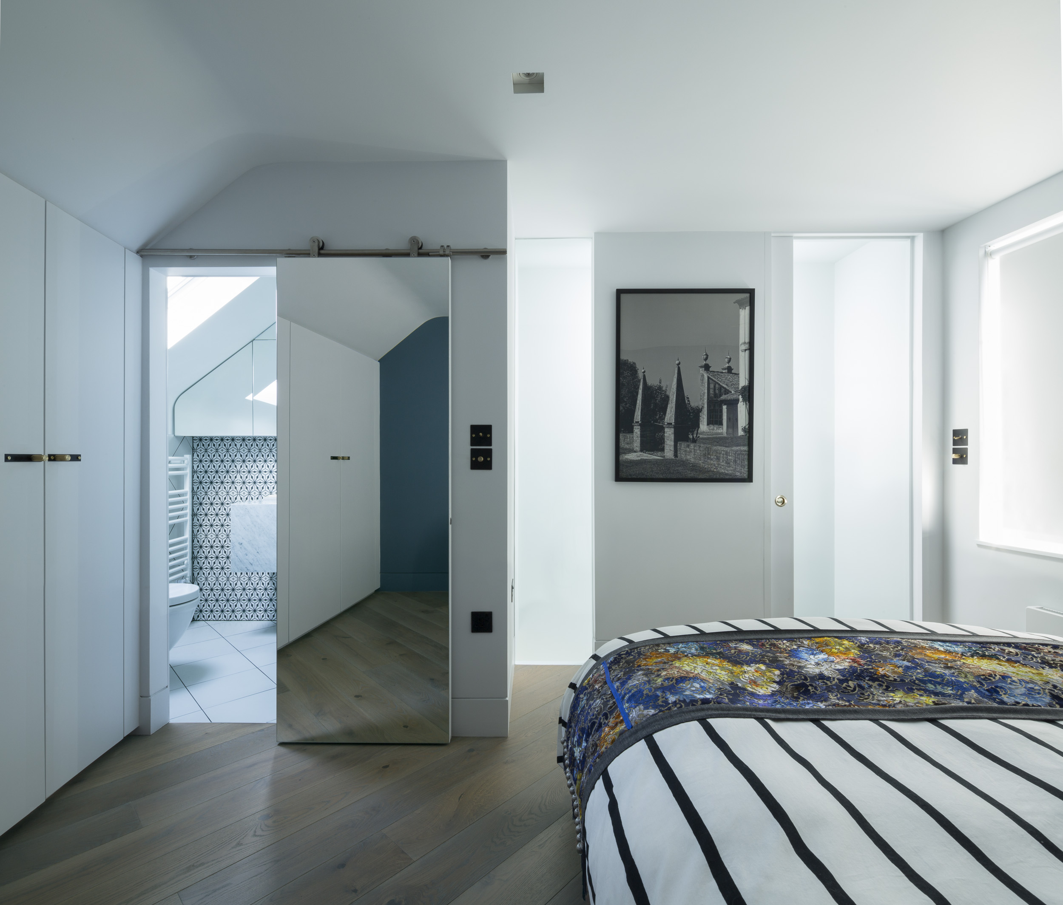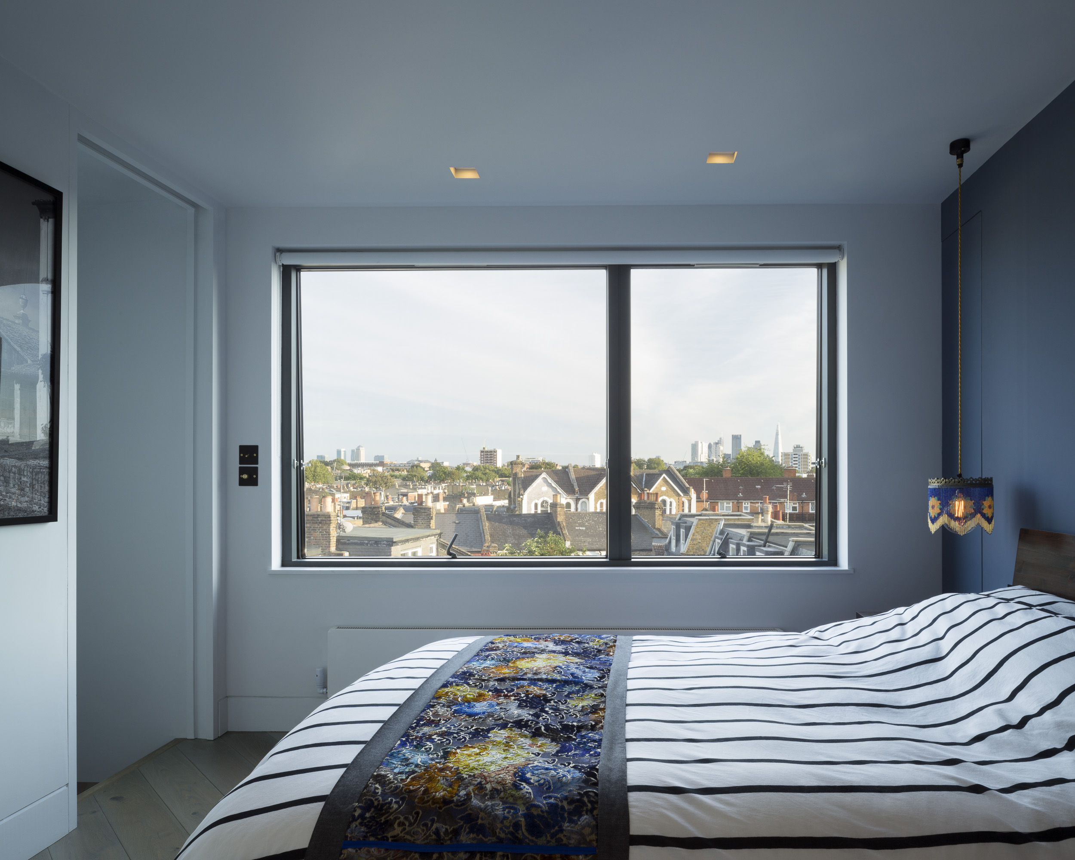Hawksley Road
Hackney

Project Details
£100,000 to £249,999
Alteration to existing property
The existing house, despite being tall, has a shallow plan with only 2 rooms per floor, and overall only 1 bathroom. The family needed an additional bathroom and another bedroom. Gruff had the challenge of encompassing a master suite to a loft extension within the relatively small floor plan, and in addition working with a very lopsided house that tapered towards the front with party walls that were far from ever being parallel. On the existing 2nd floor there was a glimpse of potential views across to the city and Canary Wharf that was to be an important feature view from the new loft. The design took many building regulations to the limits to achieve a space that could feel as generous as possible, with stair pitches and sizes to their maximums, area weighted u-values to achieve minimum insulation to walls to gain floor space, and a glazing system that had additional safety mechanisms to achieve largest possible glazing sizes in order to take advantage of the views. There are frameless openings between the bedroom and the connected stairway to allow the room to open up to the adjacent spaces which are lit from a roof light above, creating the impression of a larger, lighter room. The stair elegantly connects the traditional house to the modern extension, complimenting and referencing both with a minimalist glass balustrade set into an intricate, timber nosing detail. Whilst the paint colours run throughout the house up to the loft to provide continuity and again as much the feeling of space as possible. The use of mirror for the sliding bathroom door and within the bathroom again are to promote the illusion of additional space and light whilst not being overdone. Externally, the dormer sits at the top of the tall house, surrounded by a selection of London architecture from varying eras. The elevation design for the large window references the existing sizes of the windows of the house below, lining up accordingly. The contractor affectionately named the rear as the ‘TV screen’, the owners now enjoining the striking view out to the city.



