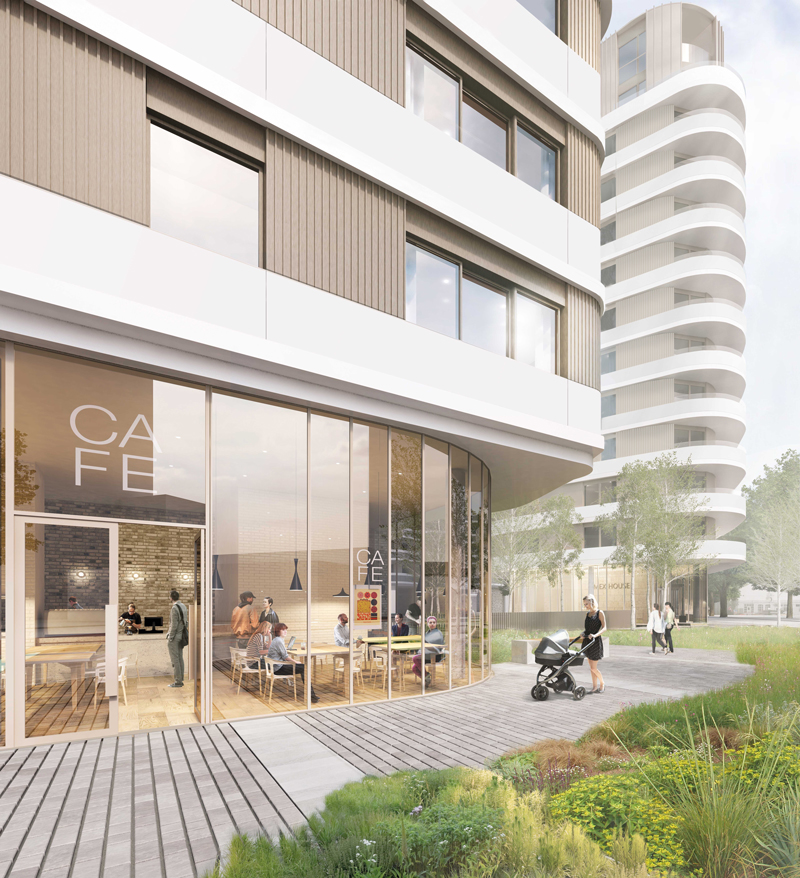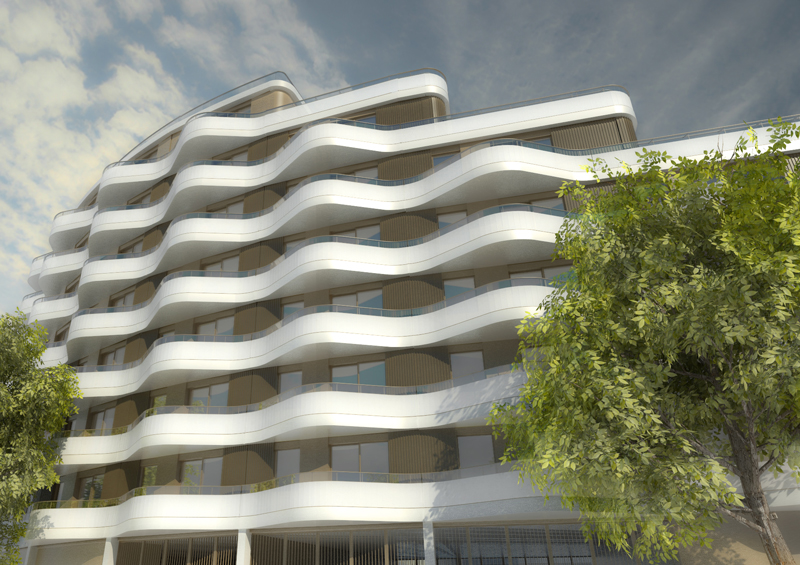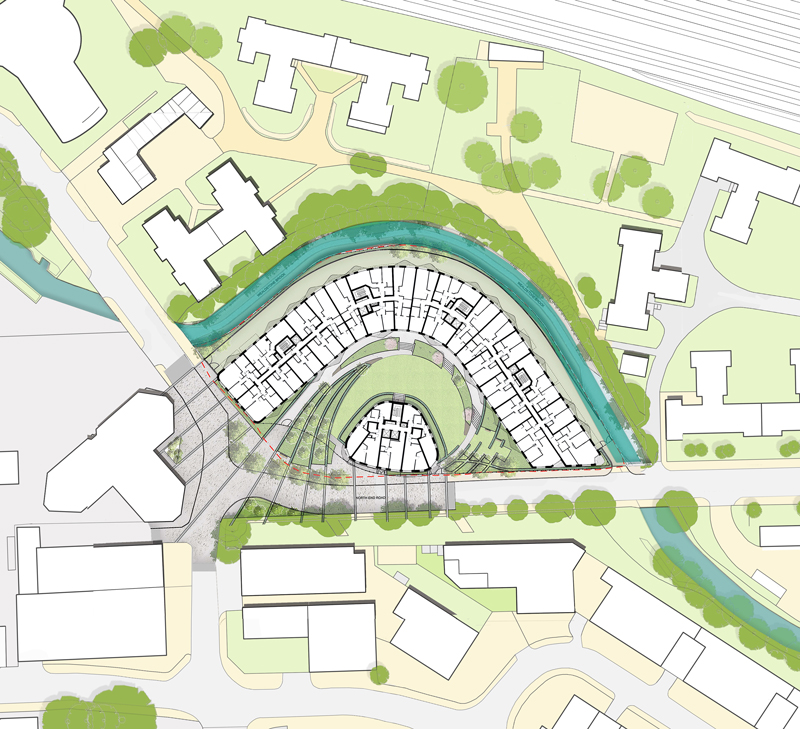Wembley Parade
Brent

Project Details
£10m to £49.99M
New Build
Within a masterplan of new, rectilinear buildings and gridded streets that are creating the setting for the Wembley National Stadium, a natural, sinuous brook has formed the boundary of the Wembley Parade site and inspired an organic response overlooking the river and trapping the southern sun. London once had many rivers and while many were covered or re-routed there are still smaller brooks which follow a natural course. Their presence contrasts with the order and density of the city. In Wembley, that remnant of nature is being celebrated with a new, residential super-block and riverside walkway that follows the course. There are café uses at ground floor, overlooking the walkway and the road junction which it shares with a busy student residence tower. The serpentine form of the floor plan is framed in a ripple of balconies that activate the façade and maximise views of the natural location. None of the geometry compromises the floor plans as the triangular balconies allow for a larger sitting and better natural lighting to the apartments below. The serpentine enclosures a space which is filled with a small tower. Again the geometry is rounded, or eroded, and the plan form allows maximum sunlight penetration to the apartments behind. Between the two contrasting masses is an estuarine landscape that swirls and flows to the public realm and the road junction. The materials are lightly coloured and high gloss metal balconies with an earthier tone to the body. Client - Anthology Quantum - 195 Apartments Project Status – Planning


