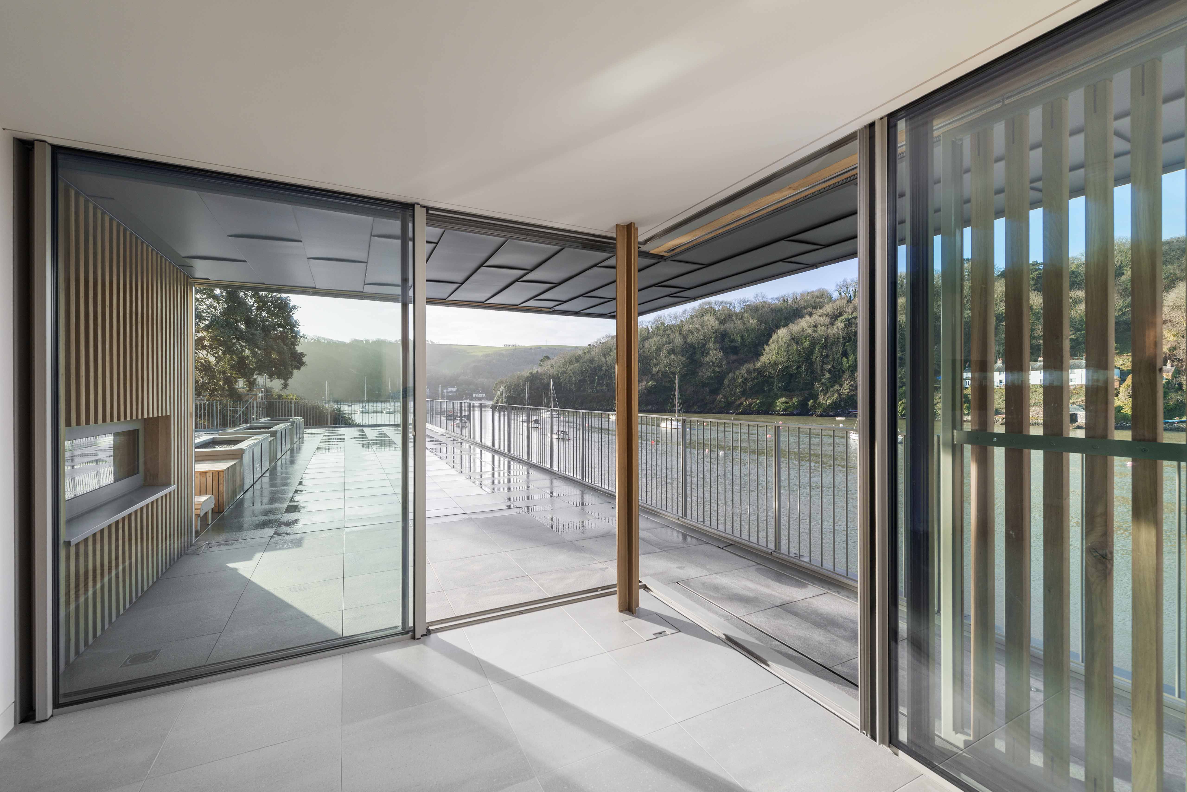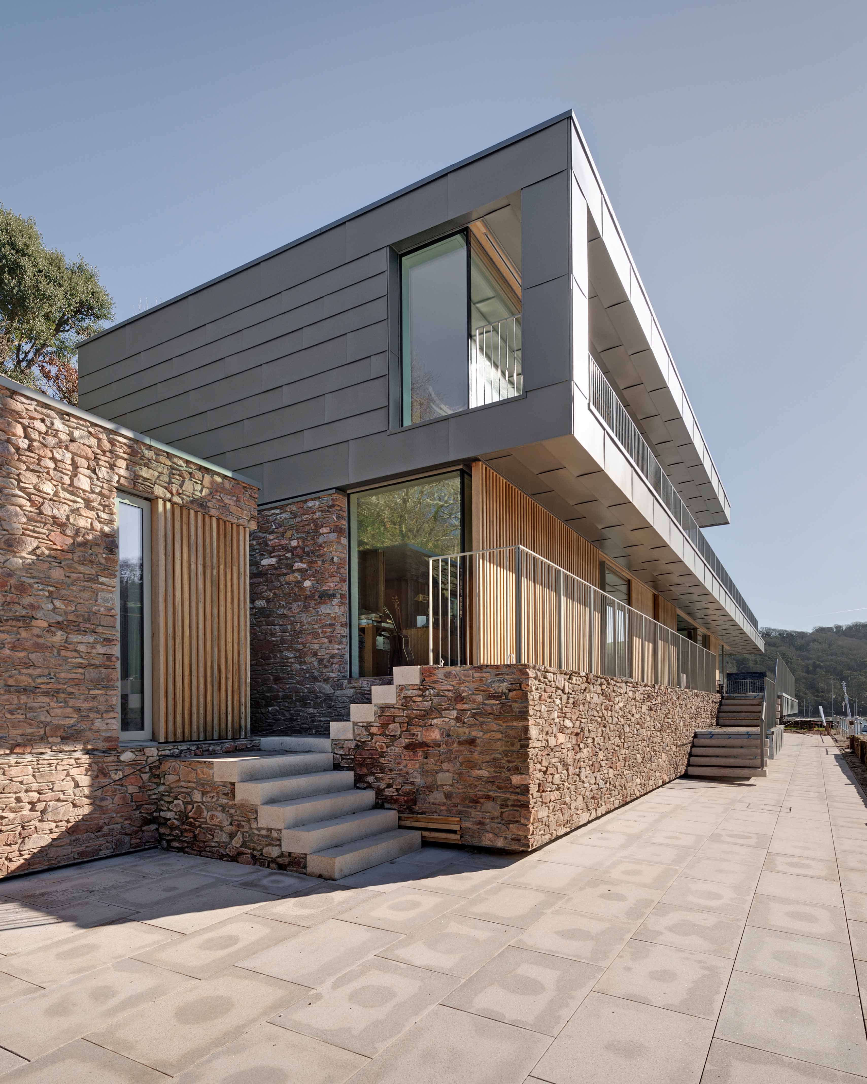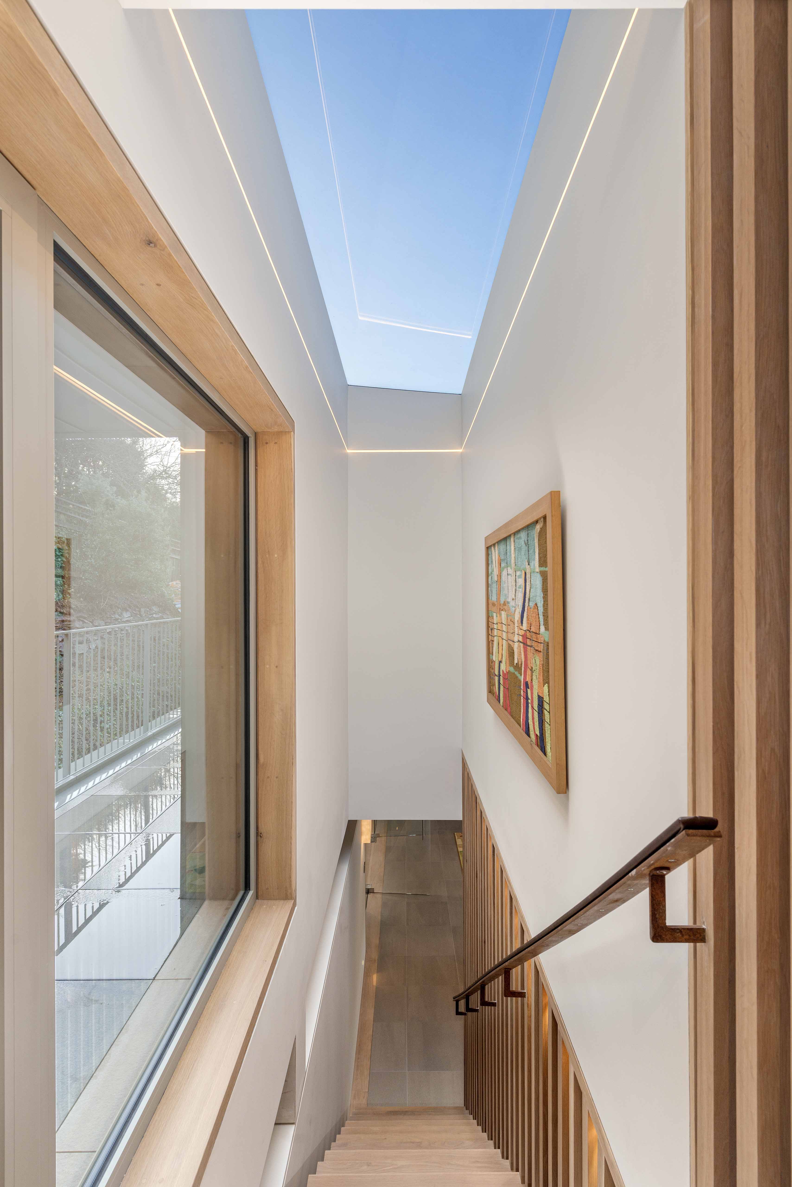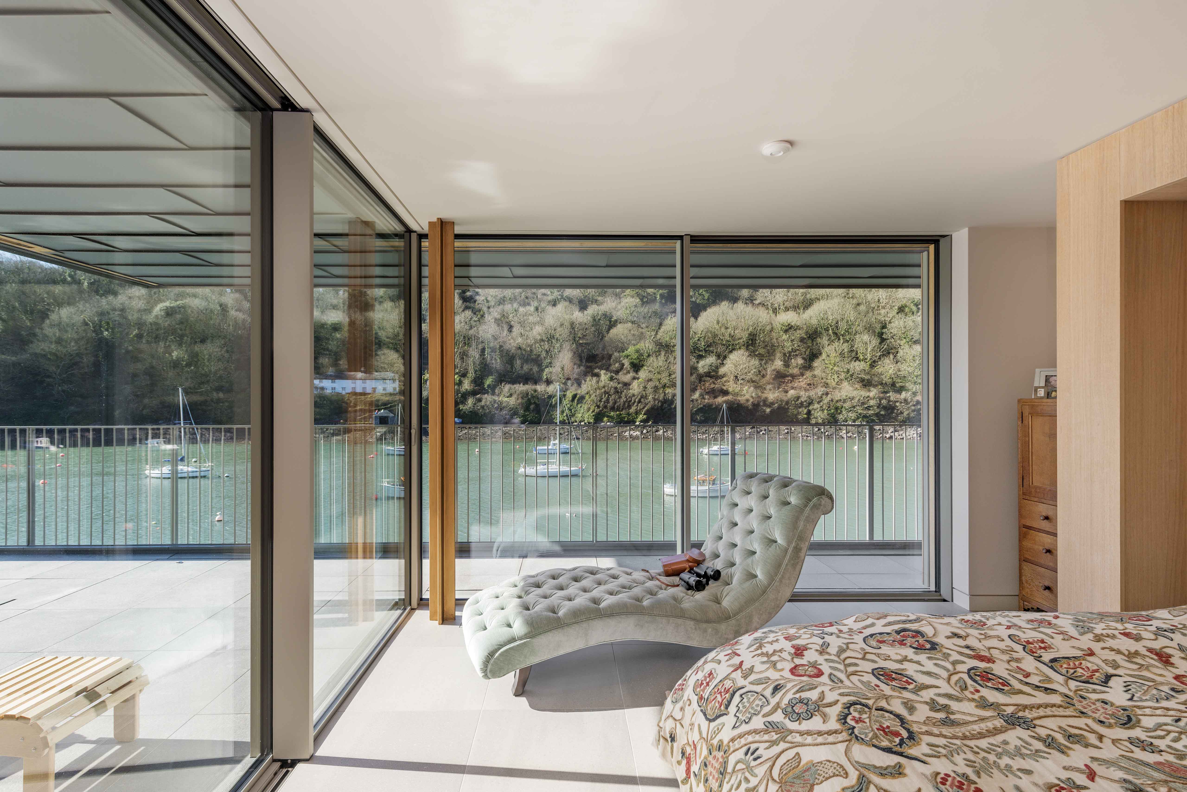Old Quay
South Hams
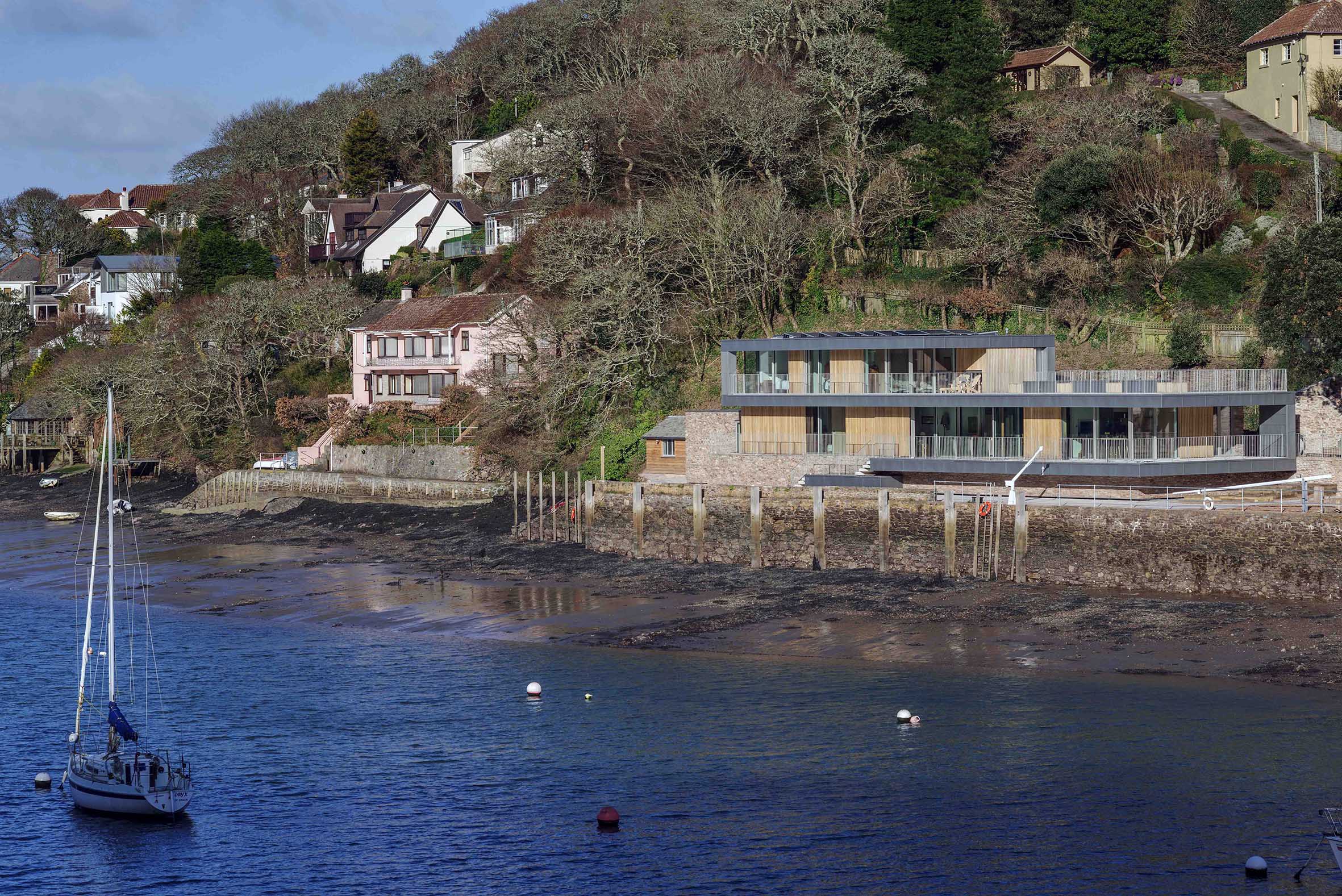
Project Details
Sited in AONB
Practice
Gillespie Yunnie Architects Limited
The Lower Tweed Mill , Shinners Bridge , Dartington , TOTNES , Devon , TQ9 6JB
Only truly visible from the water, Old Quay is located on the River Yealm in Devon, within an Area of Outstanding Natural Beauty. Initially our clients intended to extensively refurbish an existing property, however, after substantial investigation it became apparent that, due to the level of flood risk and environmental performance desired, this was not feasible. The brief was for a home tailored to their specific needs and sympathetic to its unique setting. Extensive consultation was required with the local planning authority to establish an appropriate design, which through careful massing and a sensitive palette of materials respects this dramatic location. The linear form relates both to the long quayside and terraced fishermen’s cottages on the opposite bank. The massing avoids interrupting the horizontal line of the hillside while a break between the two storey and single storey sections is articulated by a large setback in the glazed facade forming a sheltered courtyard. This offers glimpses of the planted cliffside and views through the building as you enter. Flood risk means the building is built on a suspended stone plinth above the existing quayside, with lift access from the road level. The dramatic cantilevering terraces required a steel frame and intricate detailing to maintain airtightness and thermal performance. The single and two storey sections are united by the zinc ‘S’ which wraps the distinct parts to form a single building whilst sheltering the façade and allowing our clients to make the most of their spectacular views. Locally sourced ‘dry stacked’ stonewalling provides contrasting weight to the shimmering reflective zinc soffits and fine-framed glazing. Oak ‘corduroy’ cladding panels add a third softer material and the large format sliding oak screens filter light and views whilst animating the elevations. Planning permission was granted in 2014. Construction commenced in 2015.
