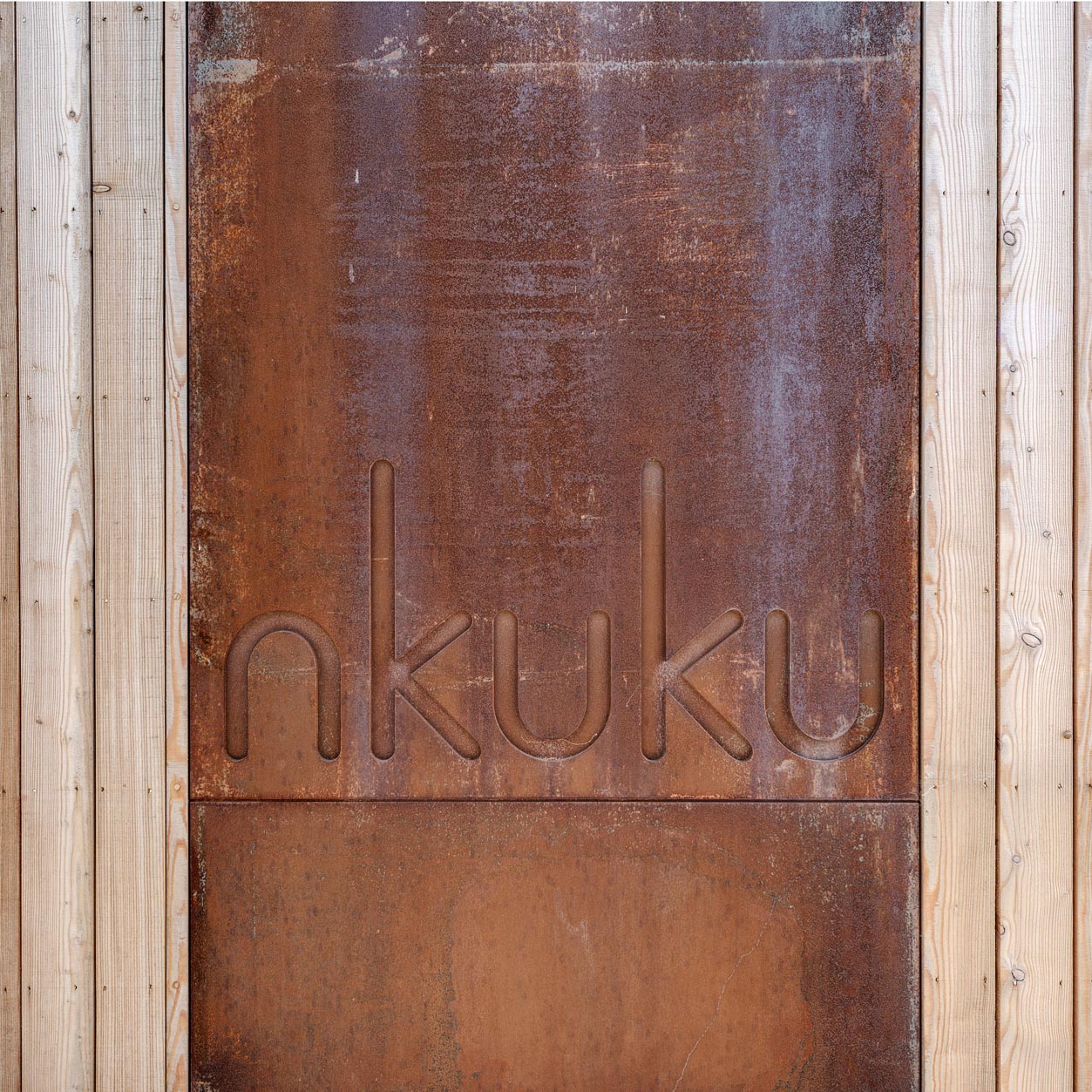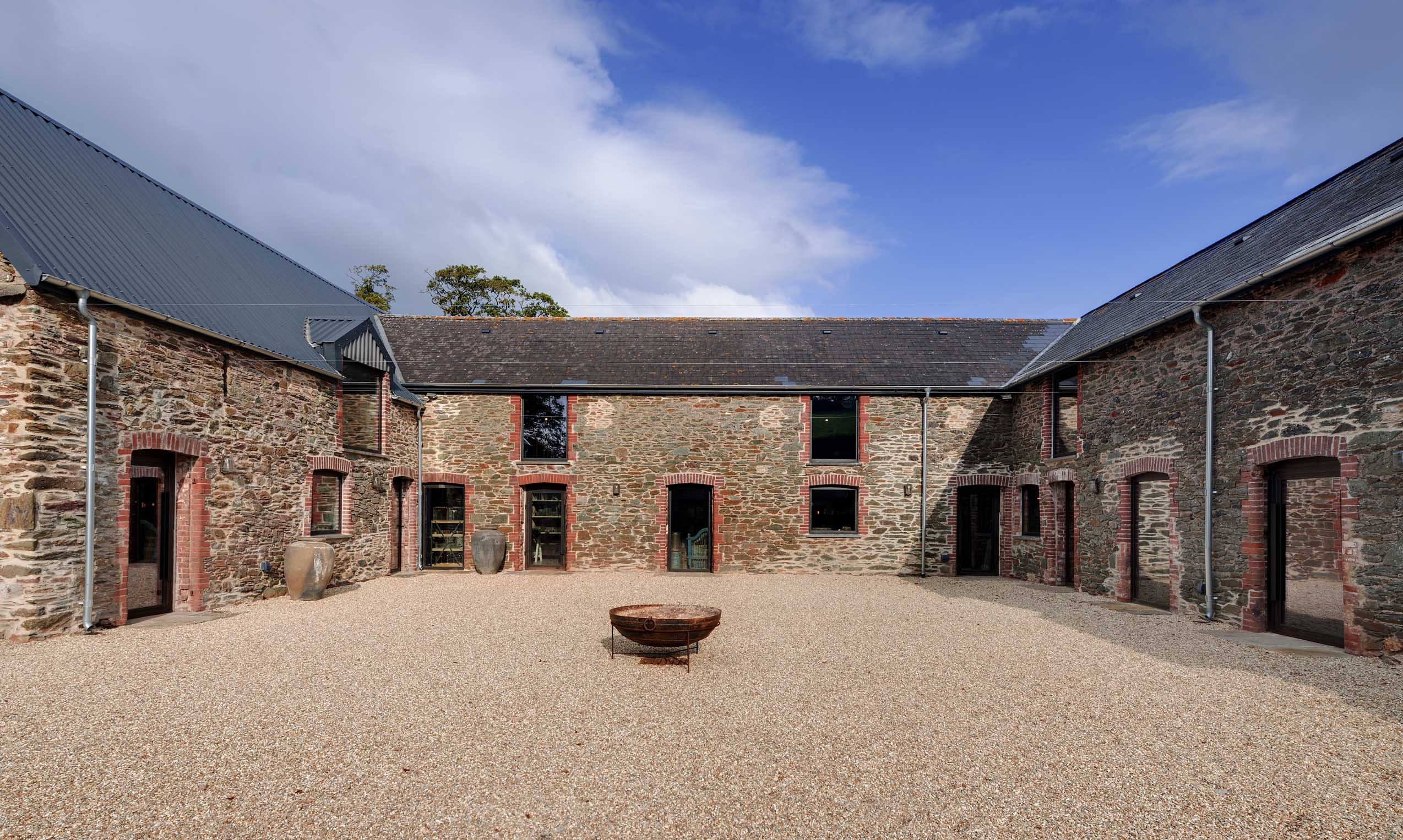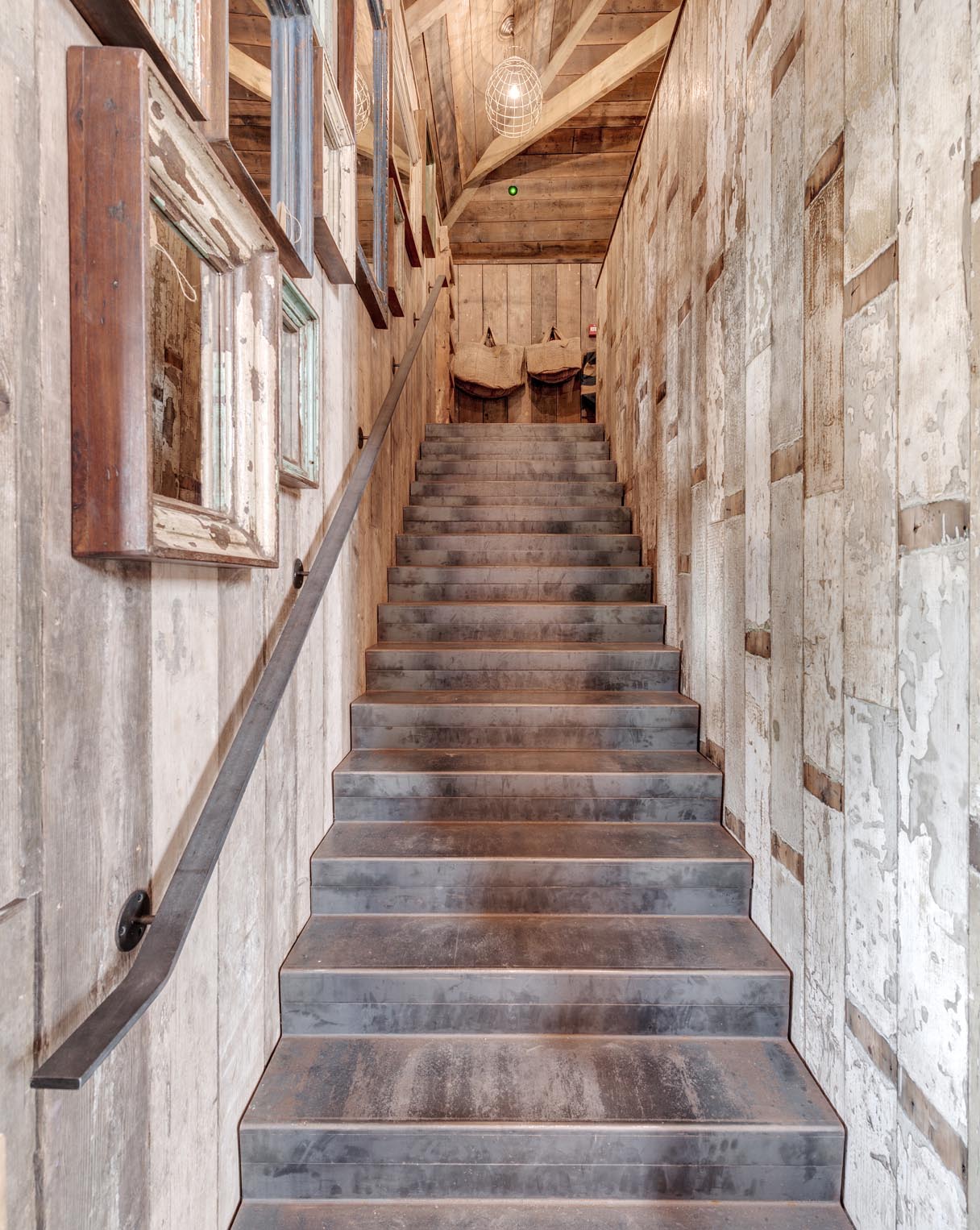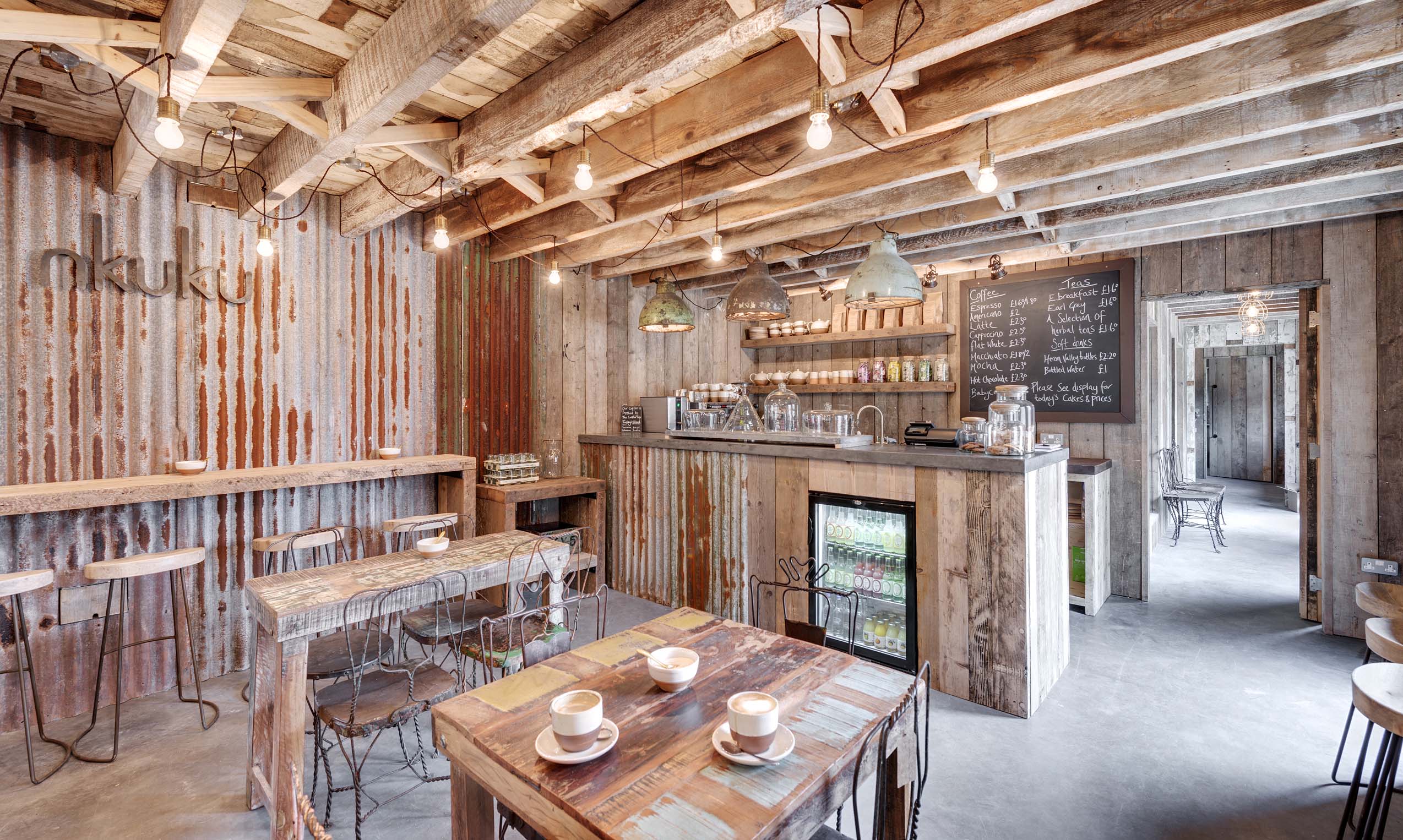Nkuku Barns

Project Details
Practice
Gillespie Yunnie Architects Limited
The Lower Tweed Mill , Shinners Bridge , Dartington , TOTNES , Devon , TQ9 6JB
This scheme comprised the conversion of an existing complex of traditional stone barns to form a showroom for Nkuku, a fair trade homeware supplier. The client had outgrown their existing office and needed a space that would reflect the raw and handcrafted aesthetic of their products. Refurbishment works were intended to retain the existing character and materials of the barns whilst opening up the internal spaces and maximising the light from the openings onto the courtyard. The upper floor was removed in two sections of the barns to allow for dramatic double-height spaces, utilised to display lighting products. A new bespoke folded steel staircase connects the main showroom to the remaining upper floor. The use of raw metal is continued throughout the building, with the refurbished window reveals and the strikingly tall Corten steel doorway that forms the entrance to the barns. New steel work to strengthen the structure at the upper levels are left exposed and integrated into the display structure. The palette of finishes used internally reflects the existing materials of the barns with the aim to provide a light touch to the existing fabric. The existing stone walls have been cleaned internally, with a new polished concrete slab forming a simple backdrop for the floor displays.



