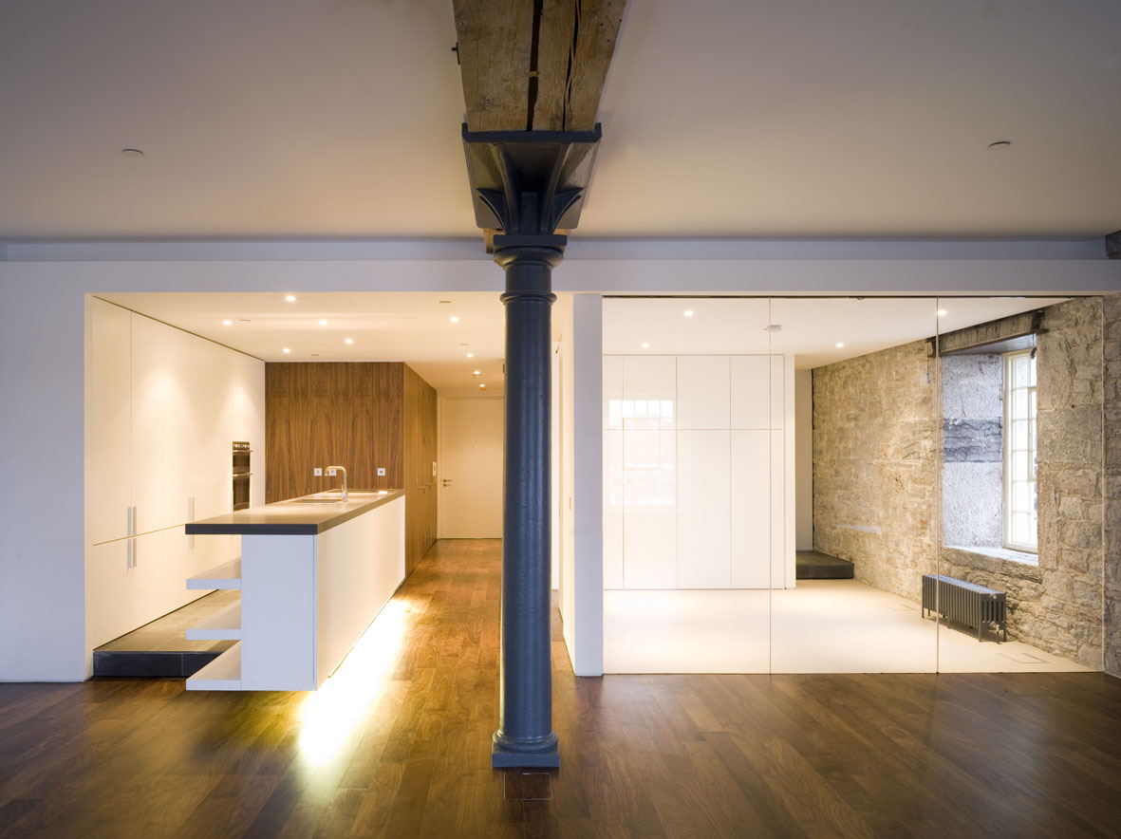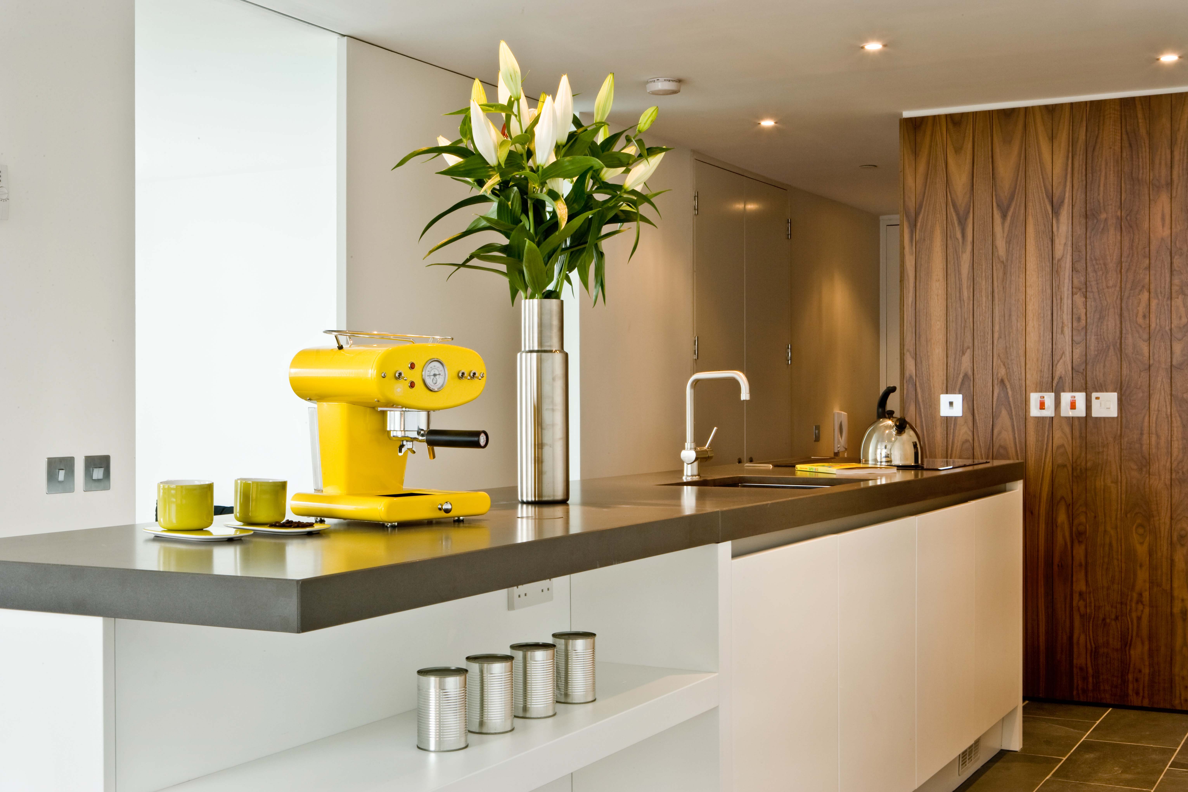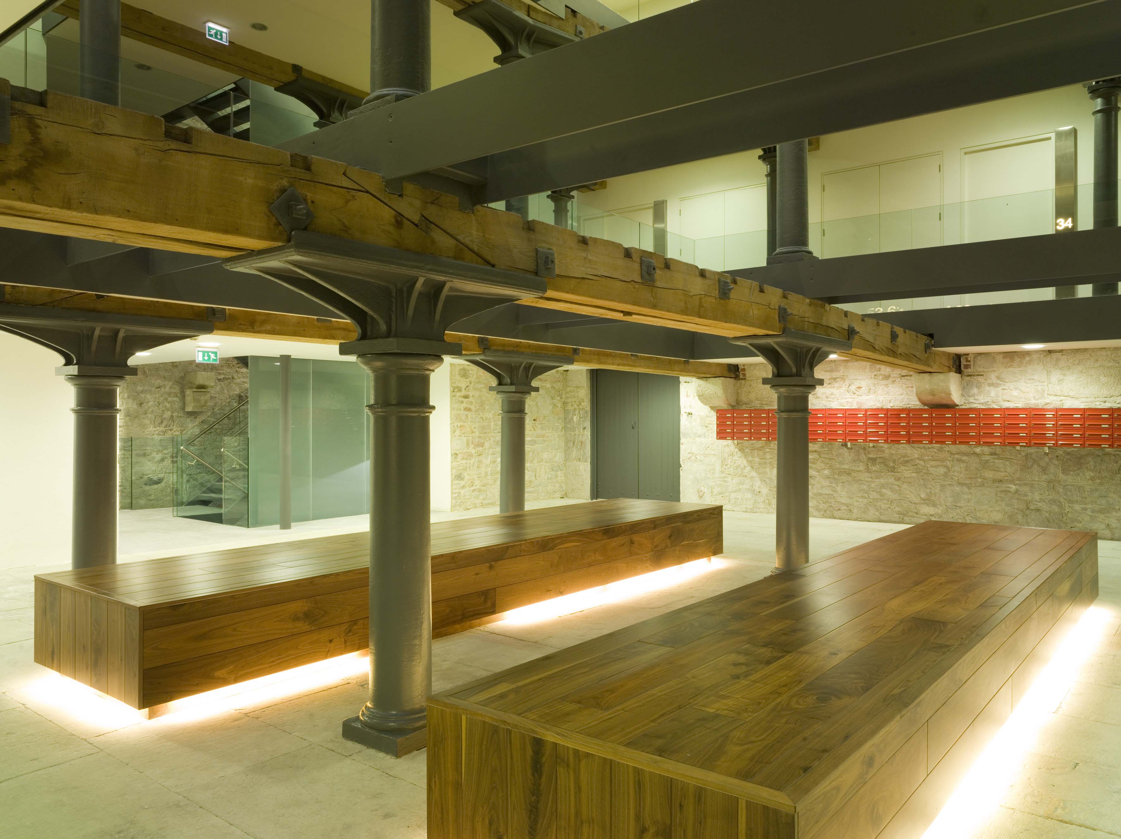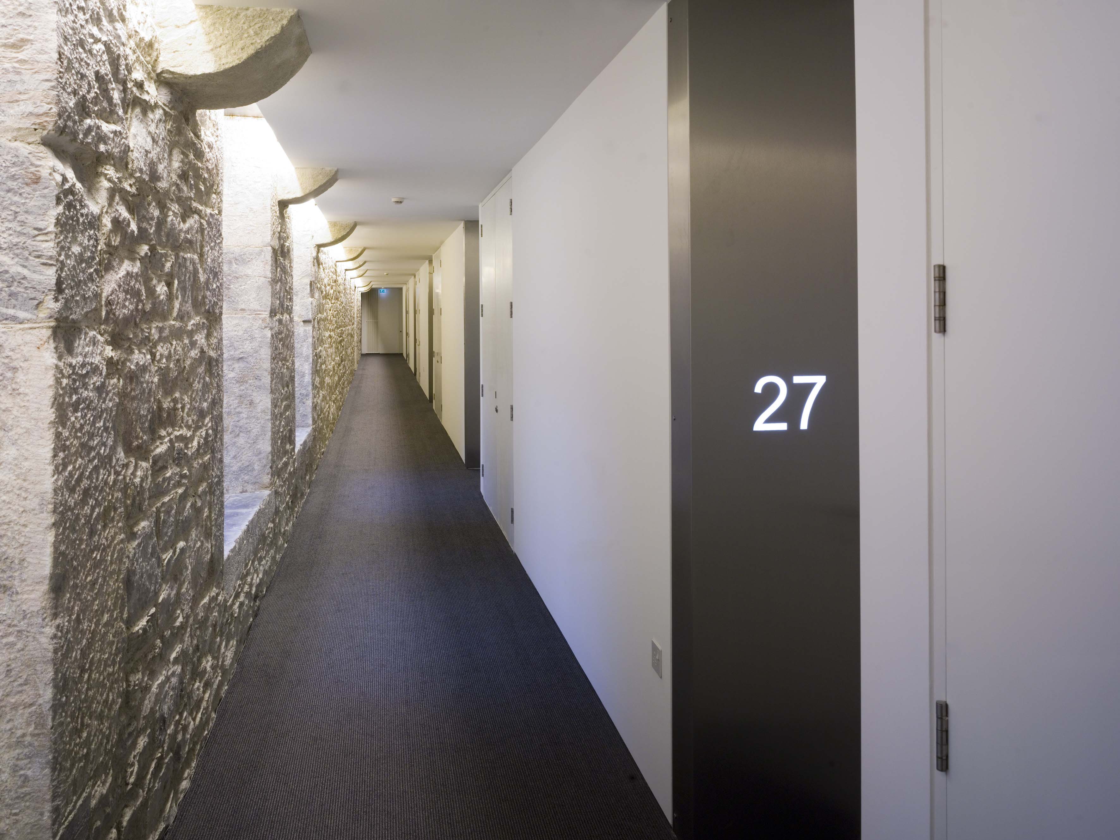Mills Bakery
Plymouth
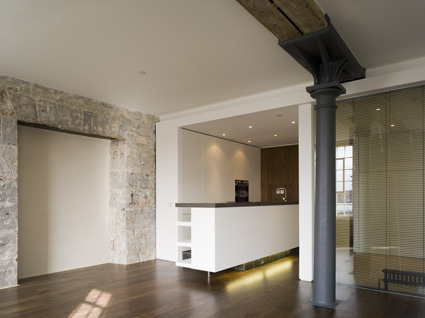
Project Details
£50M or more
Listed Building - Grade I
Practice
Gillespie Yunnie Architects Limited
The Lower Tweed Mill , Shinners Bridge , Dartington , TOTNES , Devon , TQ9 6JB
Constructed between 1825-31, Royal William Yard is now considered one of Britains most important groups of historic military buildings. Designed by Sir John Rennie as both a factory and supply depot, this new mixed-use community forms a major component of Plymouths urban renaissance. The quality of our previous work on Clarence and Brewhouse has been recognised by numerous design awards and Royal William Yard is featured in English Heritages Shared Interest showcasing exemplary heritage led schemes from around the country. We have worked closely with Urban Splash to create innovative, viable solutions within the constraints imposed by this Grade I Listed building and the changing economic market. In addition to 6000sqm of commercial space, the building now houses 87 apartments. These units range from 35sqm micro apartments to spacious penthouses with external terraces. Clustered around central atrium spaces, the living spaces are clean and contemporary utilizing a simple palette of walnut, glass and white surfaces to contrast with the rough textures of the existing fabric. This was a challenging building with a complex brief. Kitchens and bathrooms are located at the rear of the apartments, adjacent corridor-fronted risers, to maximise natural light and ventilation to perimeter living spaces. A fire engineered solution and the use of domestic sprinklers allowed us the freedom to design open plan layouts and insert mezzanine levels.
