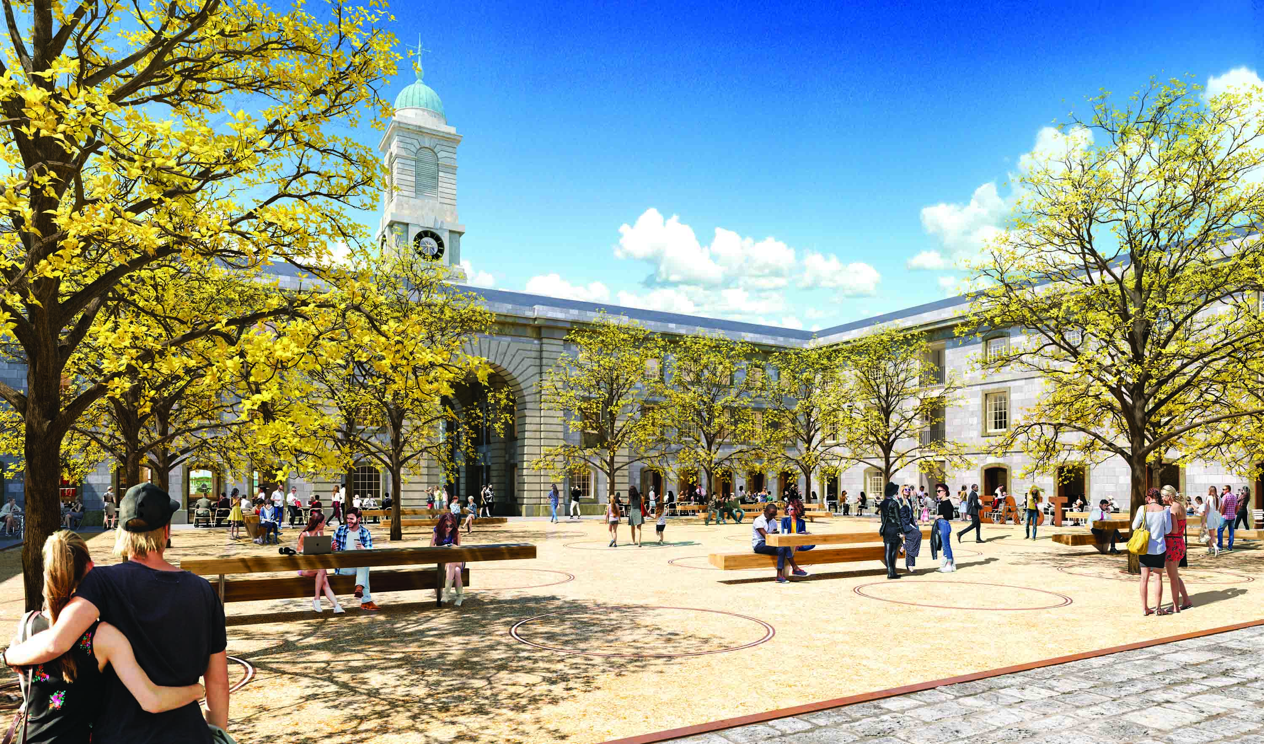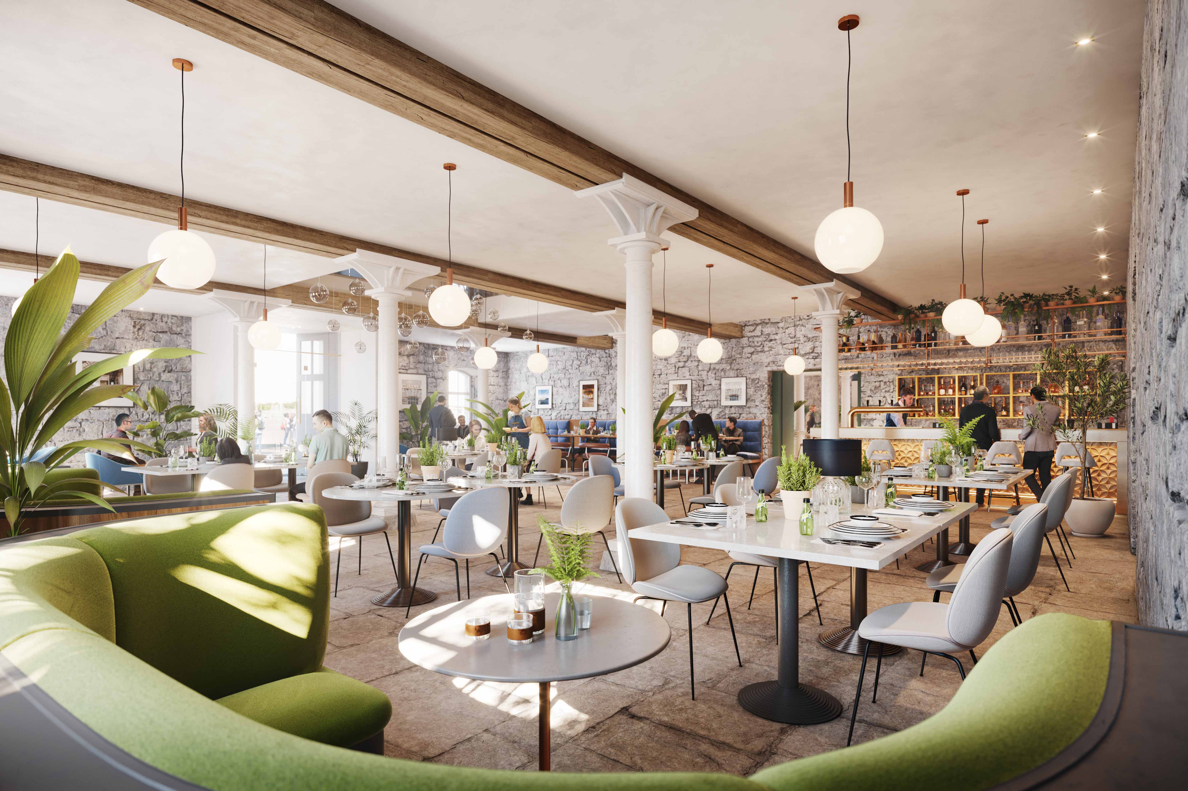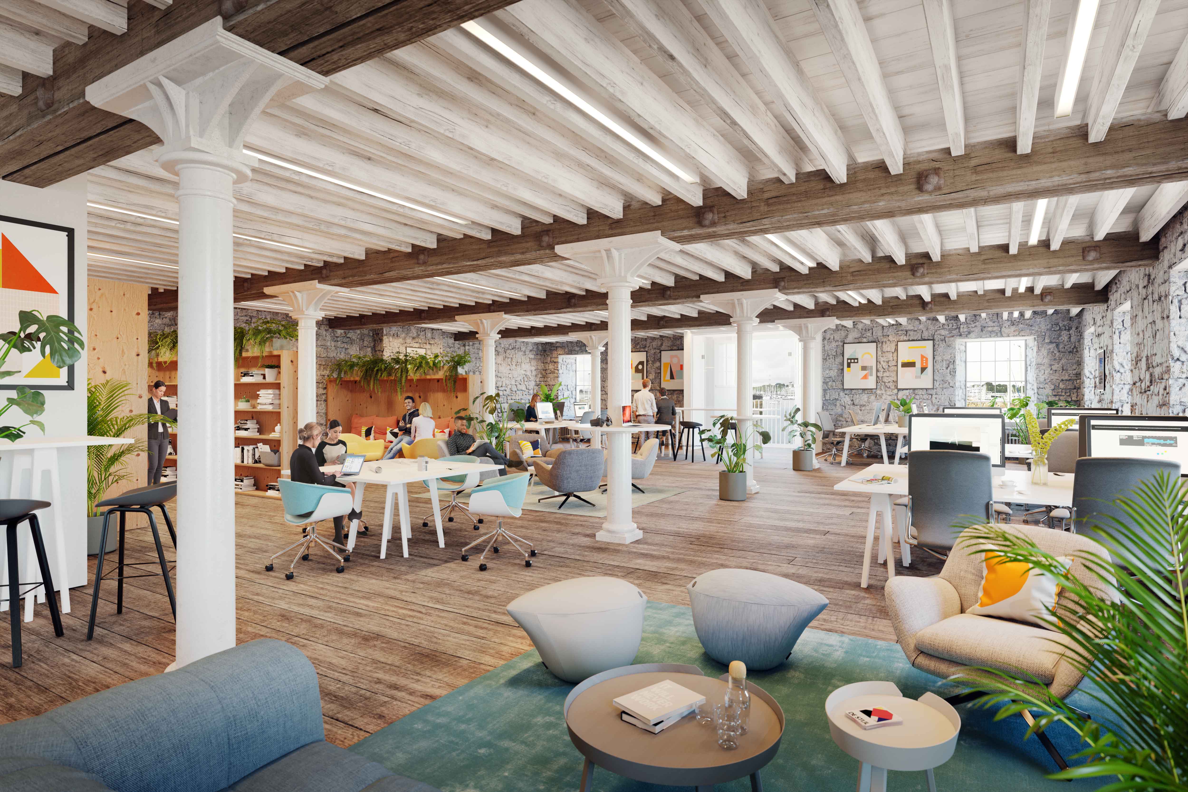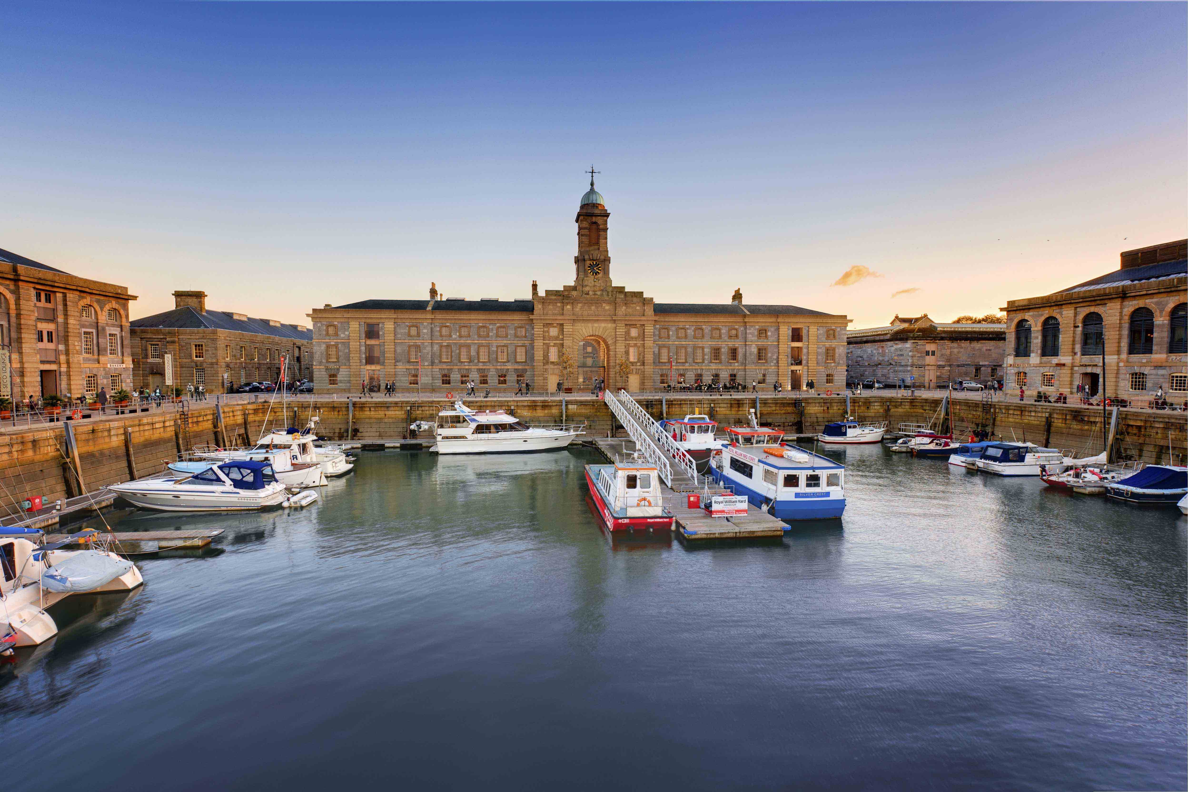Melville
Plymouth

Project Details
£5m to £9.99M
Listed Building - Grade I, Within a Conservation Area
Practice
Gillespie Yunnie Architects Limited
The Lower Tweed Mill , Shinners Bridge , Dartington , TOTNES , Devon , TQ9 6JB
Melville is the Grade I Listed centre piece of the Royal William Yard. Designed by Sir John Rennie and constructed in 1825, it provided a suite of offices including the Commissioner’s Office and Messenger’s Room as well as open plan warehouse spaces used to house the vital supplies of Royal Navy including uniforms and clothing. Inside, historic features include exposed historic limestone walls, cast iron columns and huge timber beams. We are working closely with Urban Splash to transform this extraordinary building into a creative hub of 2800 sqm of workspaces with an edgy warehouse vibe on the two upper floors. Ground floor will be converted for a mix of boutique retail and restaurants facing onto a beautiful tree filled historic courtyard. Three new glazed public routes will be formed through each wing of the building using historic loading bay doors. These will provide increased access through to the courtyard and glazed shop fronts offering a view into the historic ground floor spaces. There will a light touch approach to the refurbishment to maintain the buildings beautiful historic patina and features. New fabric will be contemporary in style to contrast the textures of the old. The courtyard will provide a unique new landscape for the yard, offering a place to enjoy a meal, meet friends, or relax with a book under the shade of the trees. It will also provide a new location for the yard’s many exciting outdoor events.



