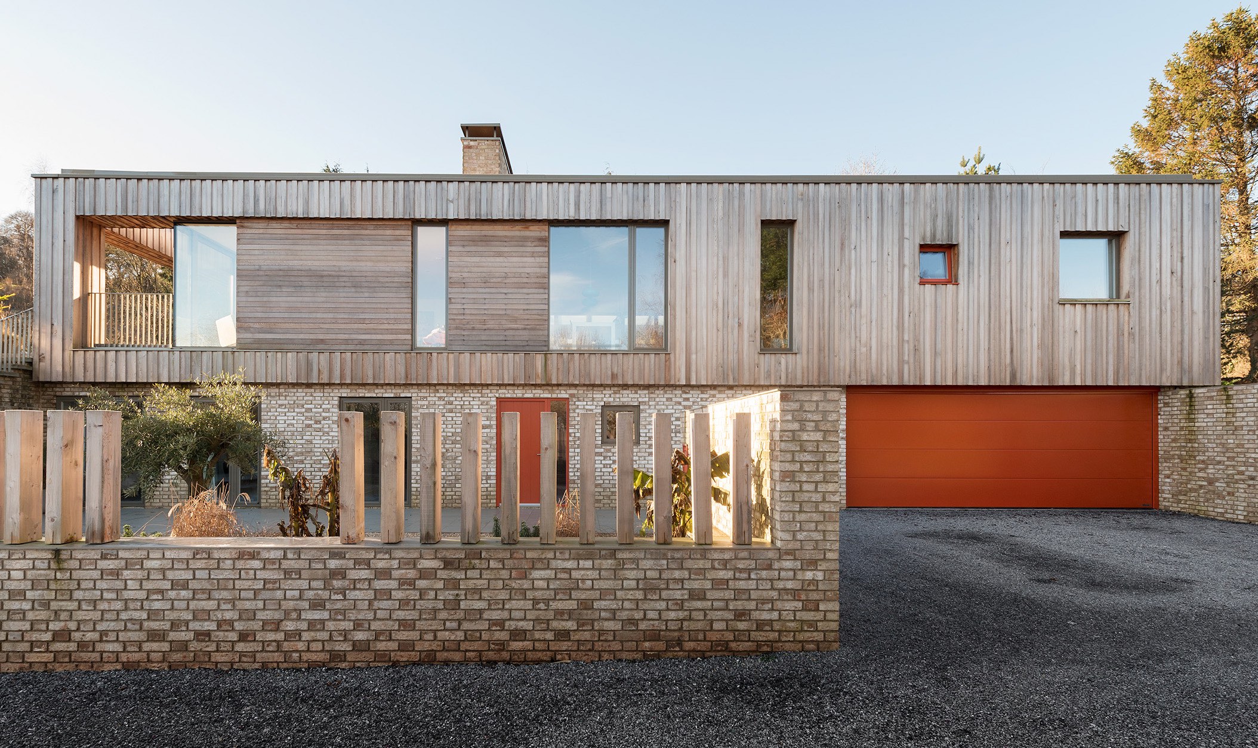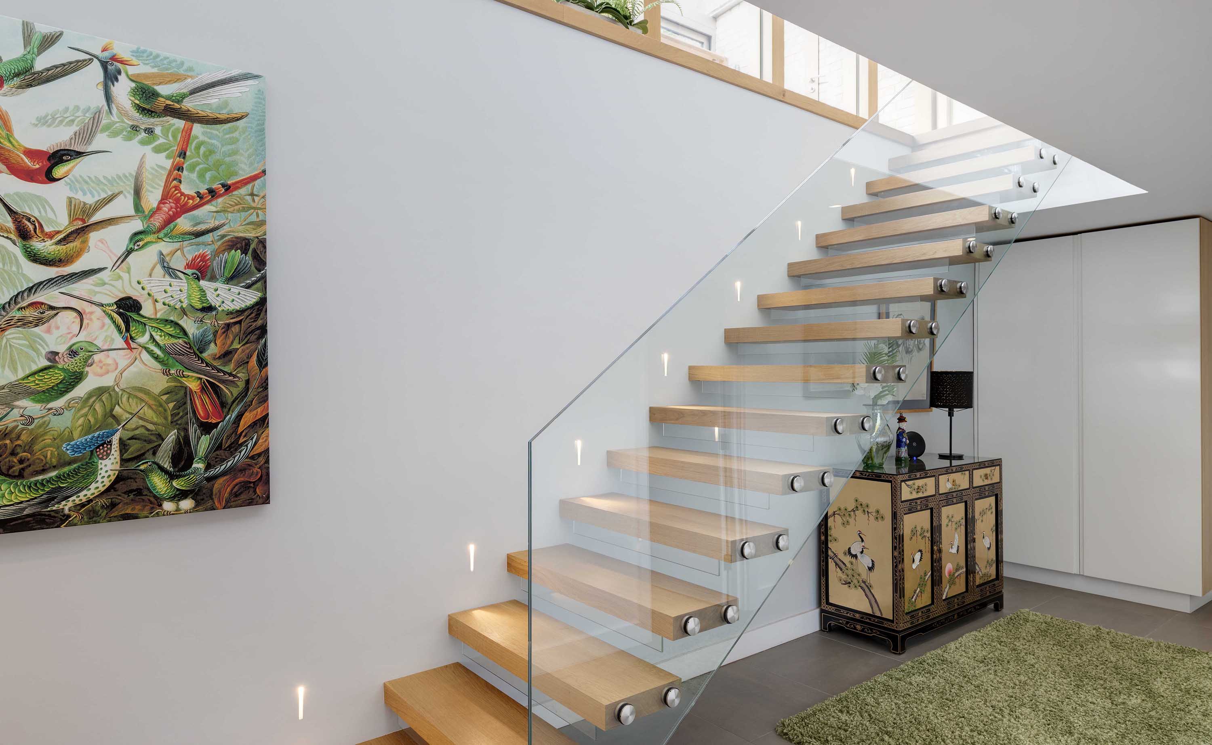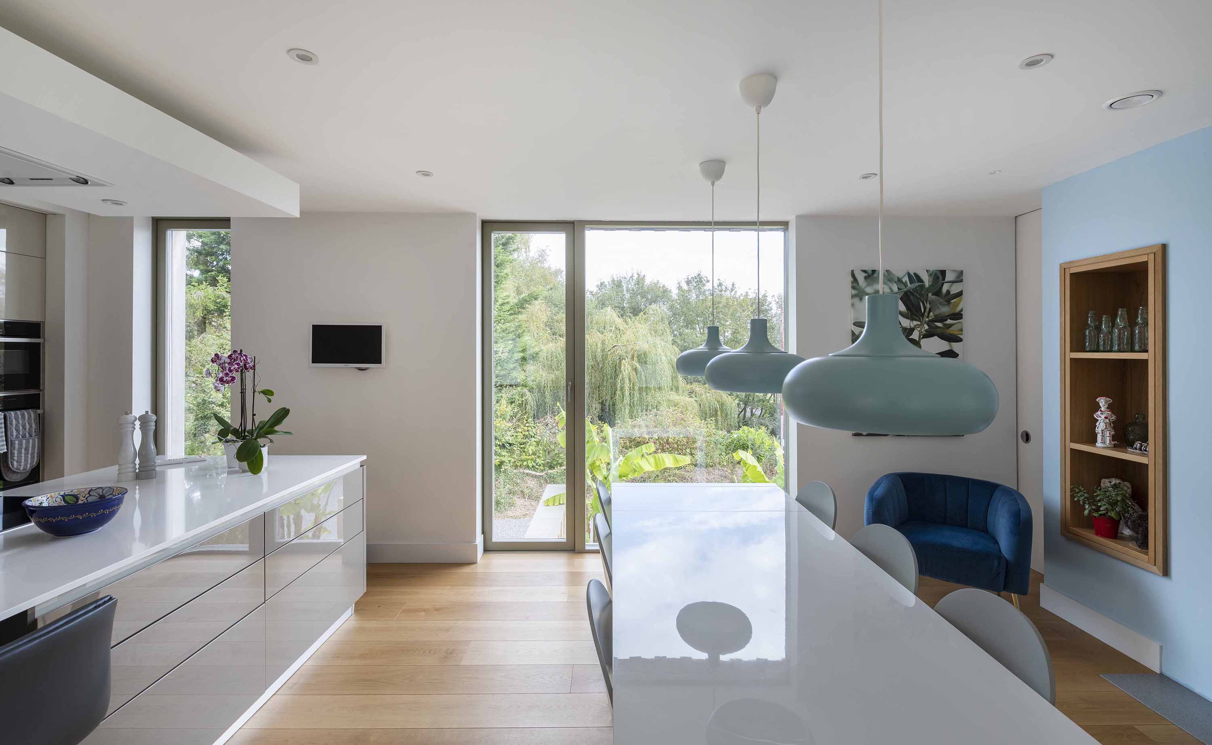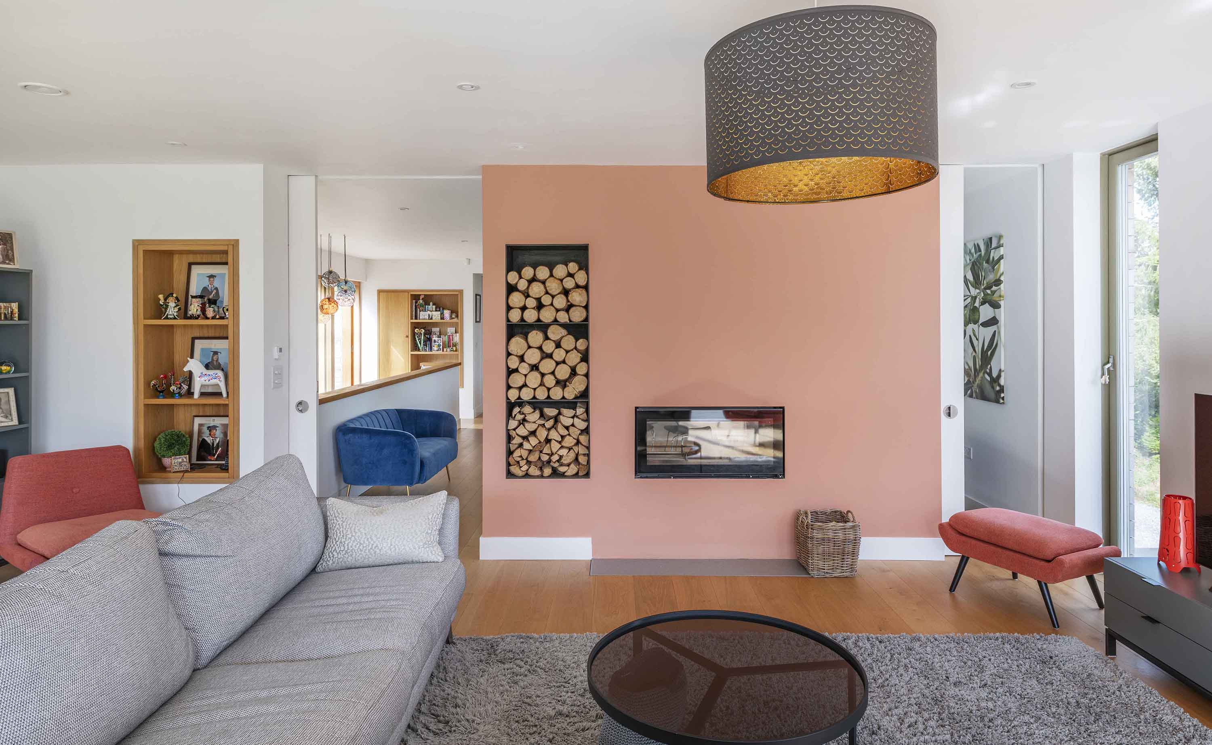Jackmans House
South Hams
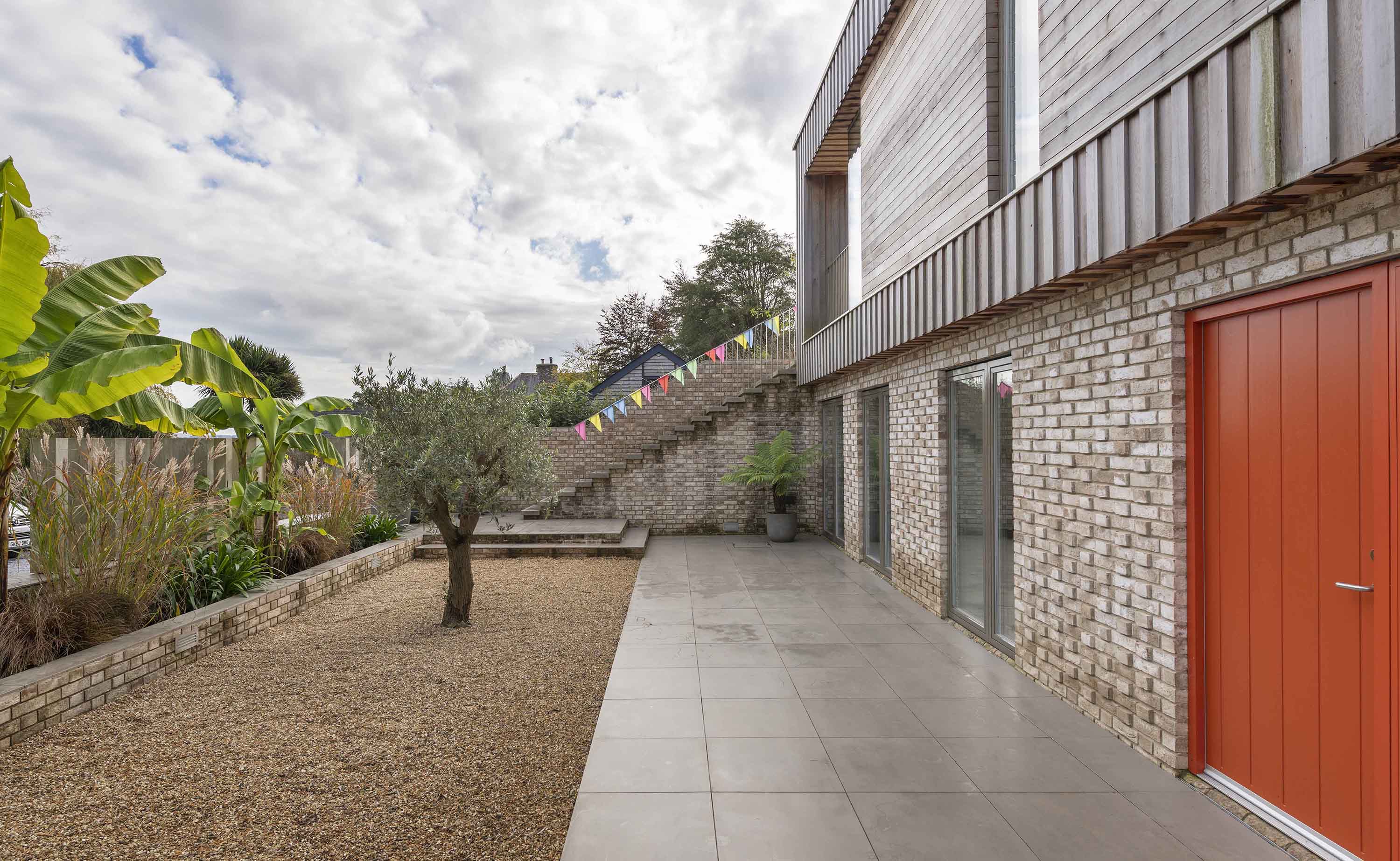
Project Details
£250,000 to £499,999
Practice
Gillespie Yunnie Architects Limited
The Lower Tweed Mill , Shinners Bridge , Dartington , TOTNES , Devon , TQ9 6JB
Jackmans House is a new residential property within the gardens of an existing dwelling. It is a linear detached house with a courtyard to give both our clients and their neighbours a degree of screening and privacy. The building is set into the bank so that is appears single storey at the upper level of the existing lawn with only the first floor visible from the south. This ensures any overlooking of the existing house from the new property is minimised whilst still allowing our clients to enjoy far reaching views to Totnes Castle and the rolling hills beyond. Houses locally are simple, typically rendered, some with brick plinths and occasionally completely brick faced. The proposal acknowledges these forms and materials with a palate of warm buff/grey brick forming the ground floor plinth and a timber clad upper storey with cantilevering flat roof over the southern terrace. The roof itself is planted so that green nature of this domesticated corner of the site is retained. The house was carefully designed to be cost effective to construct and to use. The building is super insulated with good airtightness which allows for efficient mechanical ventilation with heat recovery. The glazed ‘cactus house’ on the south west elevation captures winter sun and minimises the additional background heating that is required to be provided by the air source heat pump, itself powered by a concealed photovoltaic array.
