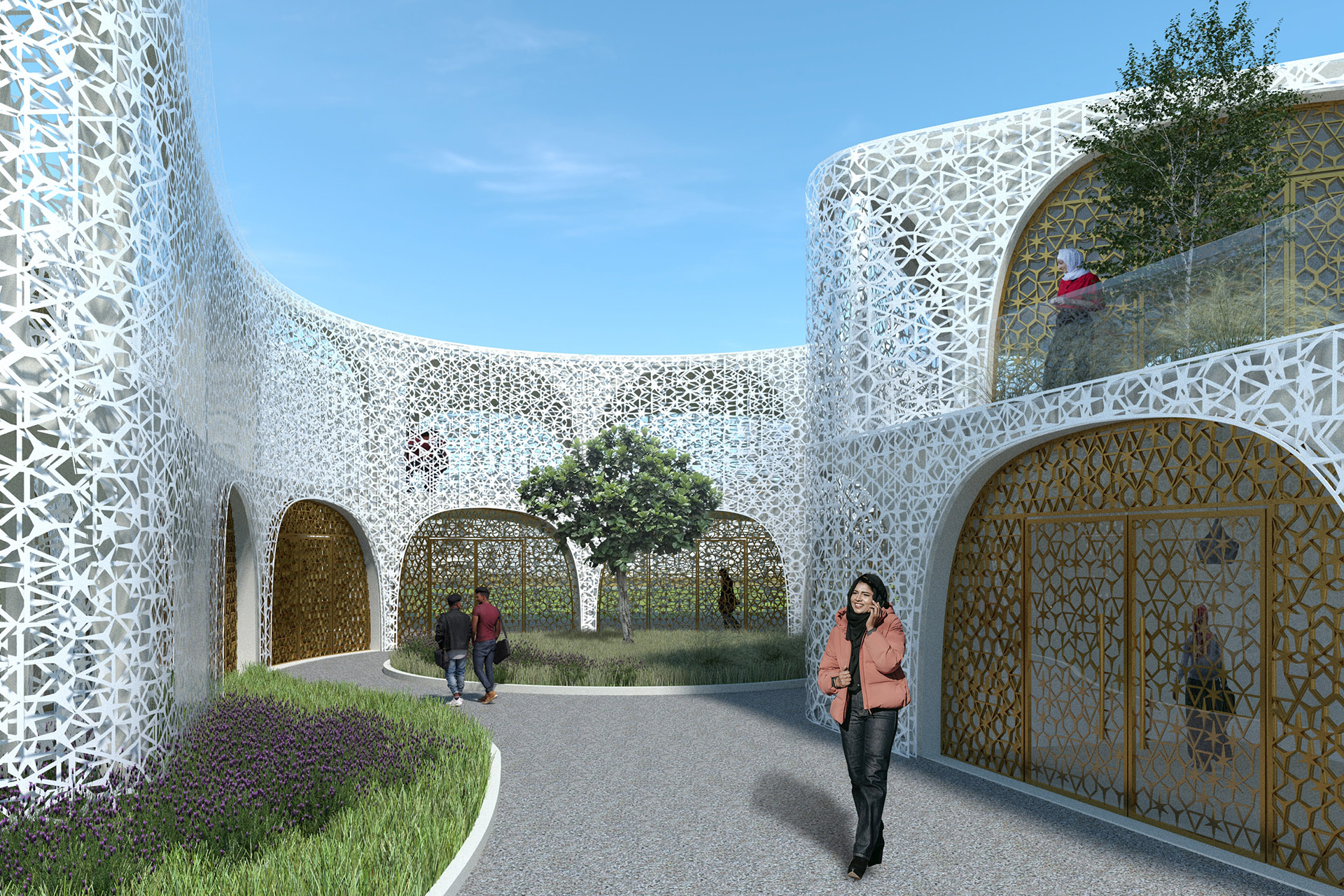Preston Mosque
Lancashire

Project Details
£2m to £2.99M
Brownfield site
A collaboration with ABHRA for a RIBA run competition to design a new Mosque in Preston. Our design for a new Mosque in Preston is imagined as a sculptural lantern that will act as a silent, far-reaching call to prayer. The Jali façade wrap is formed of anodised metal panels with a decorated pattern carved out. Light will shine through the cut pattern at dawn and dusk, illuminating the building and giving it an ethereal quality. By day, the wrap façade will appear more solid, and its character will be mainly expressed as a strong, dynamic form. The carved pattern will appear like marble from a distance, with its naturalistic patina. The façade wraps upwards in a dynamic gesture to create a minaret. This distinguishes the building as a place of worship and elevates its prominence. It also allows the mosque to sit comfortably alongside the tall church spires of Preston in longer views. The spaces are arrayed around a central courtyard (sahn), with access to each room via a colonnade. This is a traditional approach to mosque design which is adopted here. The colonnade is internal, yet kept open to views across the courtyard with glazing. The courtyard is not a closed space – the building peels open to show glimpses of the garden inside to the general public, and to create a welcoming entrance sequence to all. The landscape will appear as undulating lawn, with the mosque as an ornamental centre piece. Accessible and high-use spaces are provided with hard standing near the building, whilst the rest occupy a semi-hard, grassed areas.
