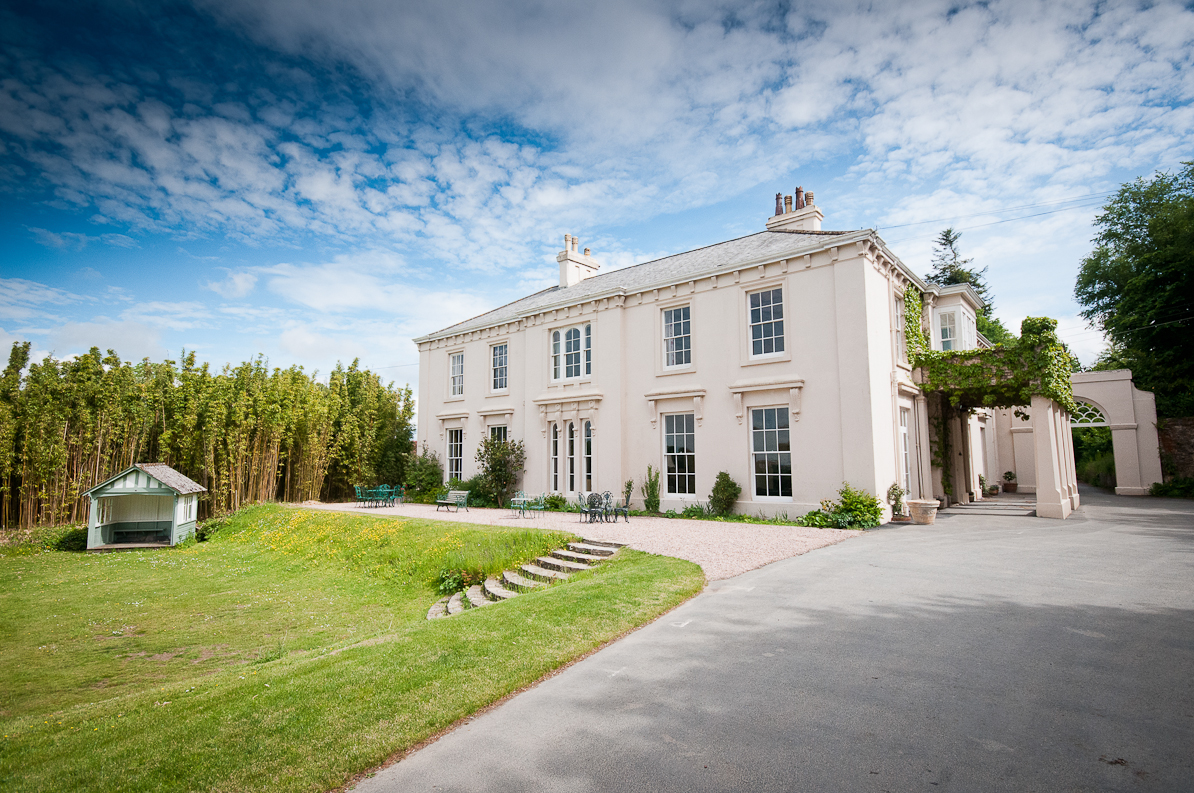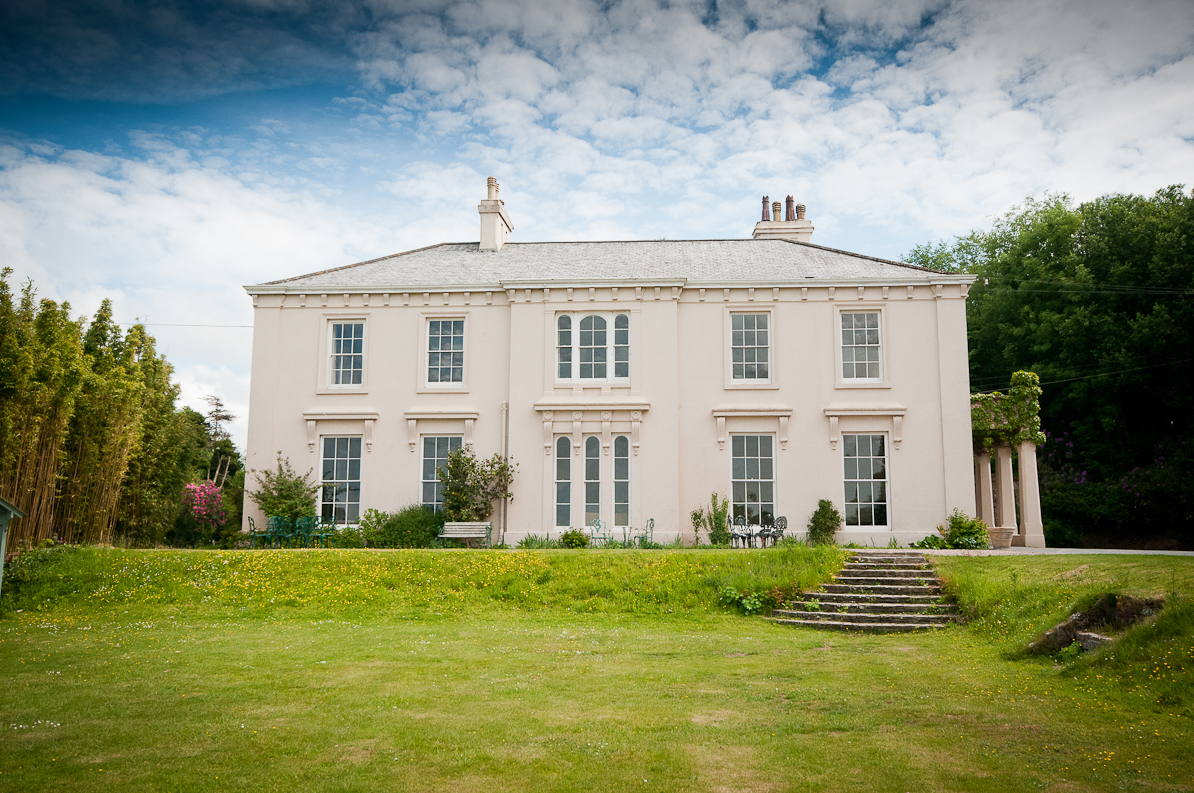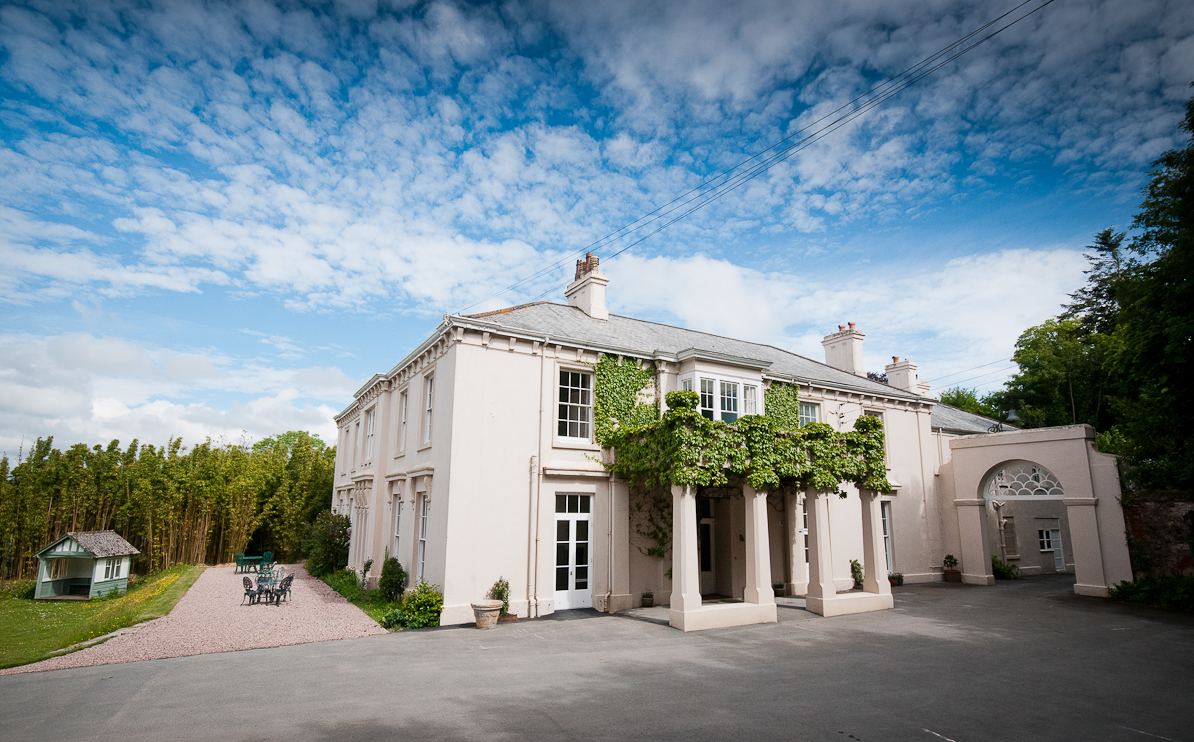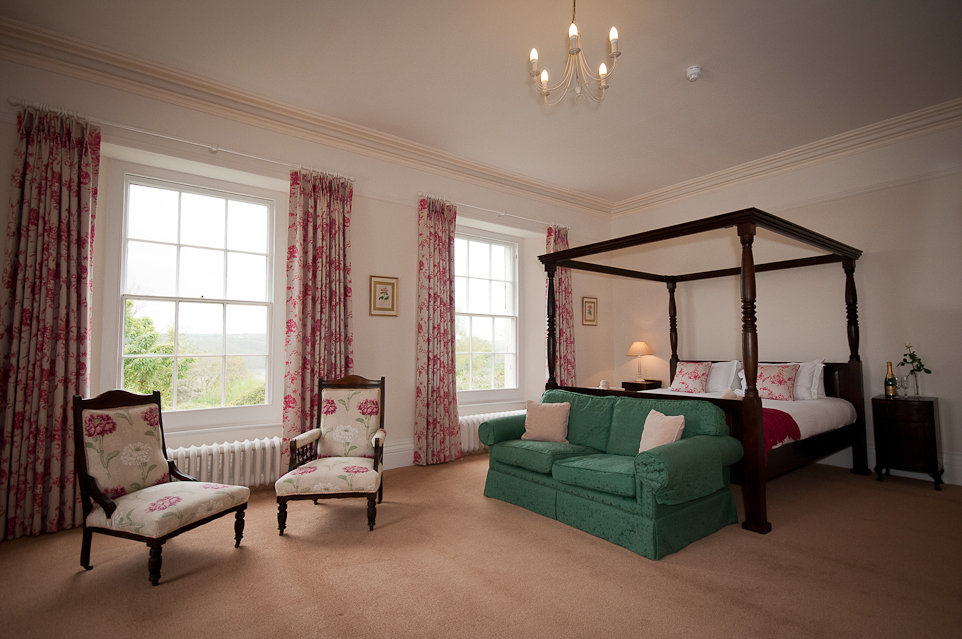Hallsannery
Torridge

Project Details
Listed Building - Grade II
Practice
Gale & Snowden Architects Ltd , 18 Market Place , BIDEFORD , Devon , EX39 2DR , United Kingdom
Perched high on the hill one mile from ‘the little white town’ of Bideford, and within 5 miles of the rugged beauty of the North Devon coast, Hallsannery is a late-Regency period, Grade II Listed manor house. Having been used for years as a field studies centre and offices, the once grand, formal rooms were a maze of cellular office spaces, subdivided by partition walls and labyrinthine corridors. Handed down within the same family, the new owners approached Gale & Snowden Architects with a brief to restore and celebrate Hallsannery’s former grandeur, establishing a venue for weddings, holidays, corporate meetings and events. Gale & Snowden’s approach was to juxtapose the very best of the old with the best of the new: sympathetically revealing the original volumes of the rooms and diligently conserving historic features and details - plaster covings, original fireplaces, period joinery, built-in furnishings, a central sweeping staircase and its glazed lantern - whilst rationalising the flow of internal circulation and skillfully introducing modern luxuries such as en-suite bathrooms to every bedroom - sometimes realised as discreet, self-contained ‘pods’ nestled within the largest of the rooms. A new, large family kitchen designed for relaxed, communal dining now sits at the heart of the house replacing the former commercial kitchen which once served the field studies centre. Gale & Snowden carried out a low-energy feasibility study and the proposals incorporated a number of measures to help increase internal comfort and the building’s energy efficiency including: Sealing up unused chimneys dramatically reducing air infiltration Refurbishing and draught-proofing the existing timber sash windows Replacing the huge oil-fired boiler with a wood pellet boiler system Heating and hot water modifications and design Inclusion of insulation to the ground floor construction Over the last 20 years, Gale & Snowden Architects have been involved with numerous projects involving the restoration, renovation and conservation of historic and Listed buildings. We continue to research and develop innovative ways to improve the energy efficiency of our historic buildings to ensure that they continue to provide healthy environments for us to occupy into the future.



