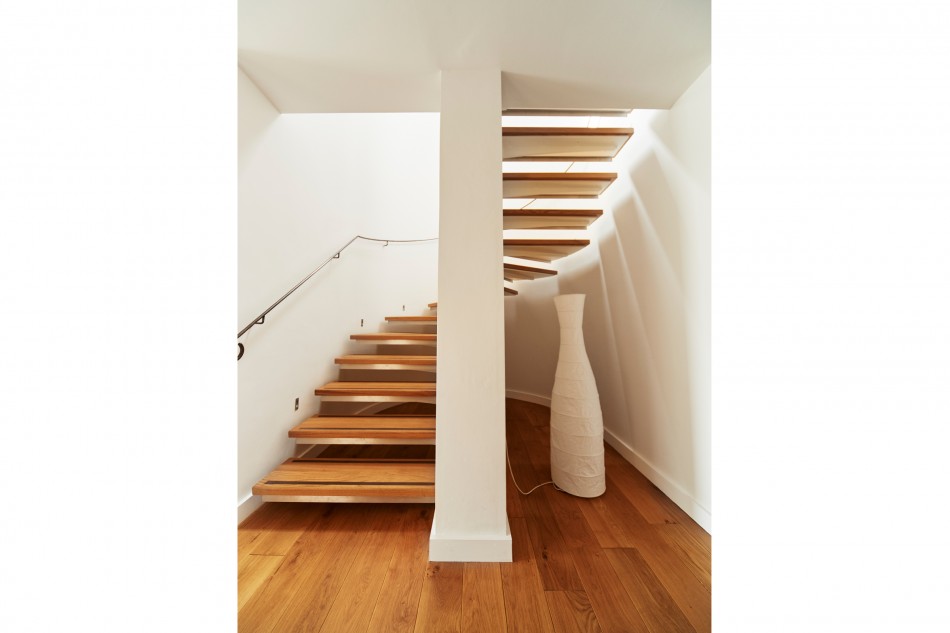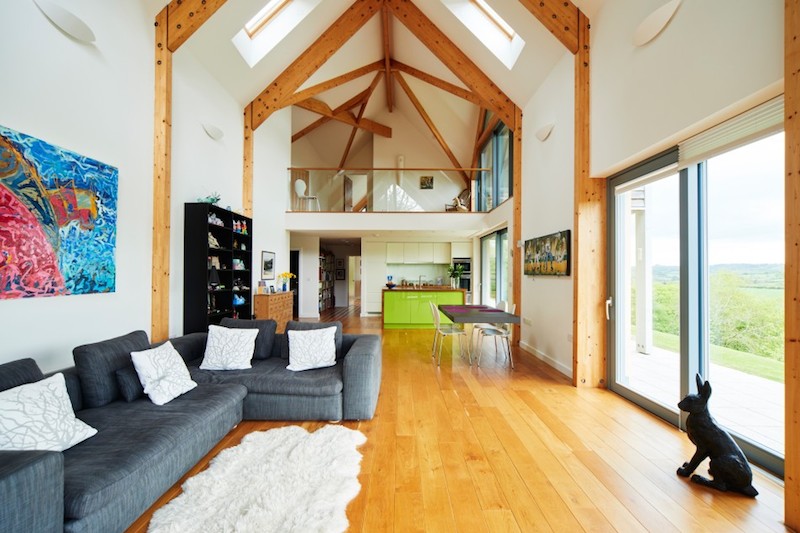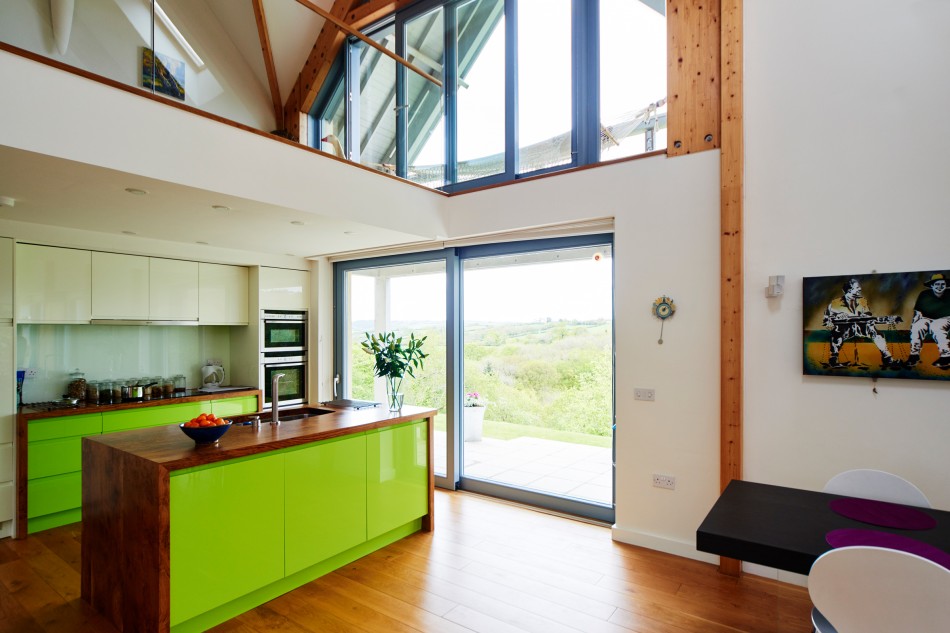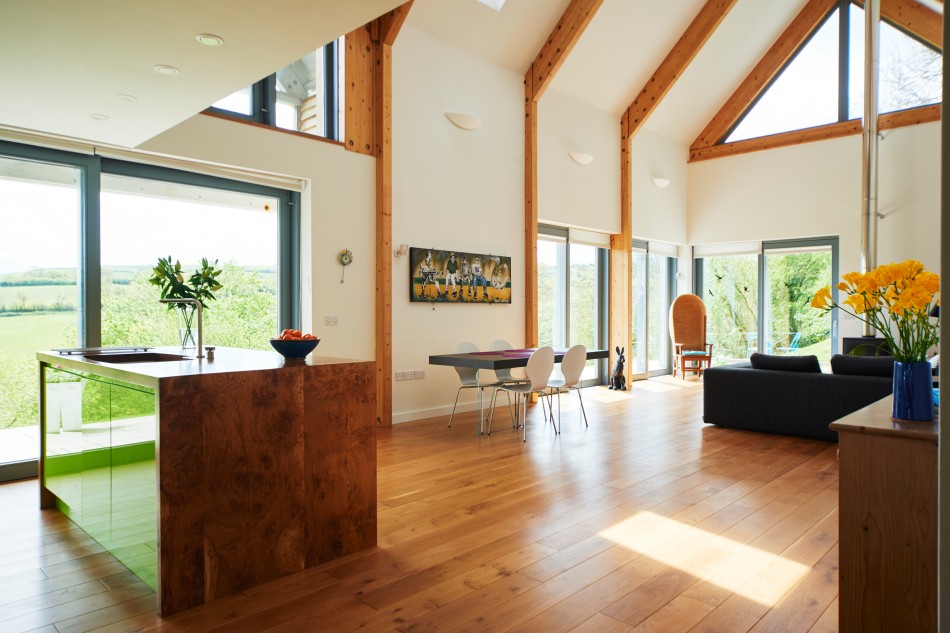Greenwoods
North Devon
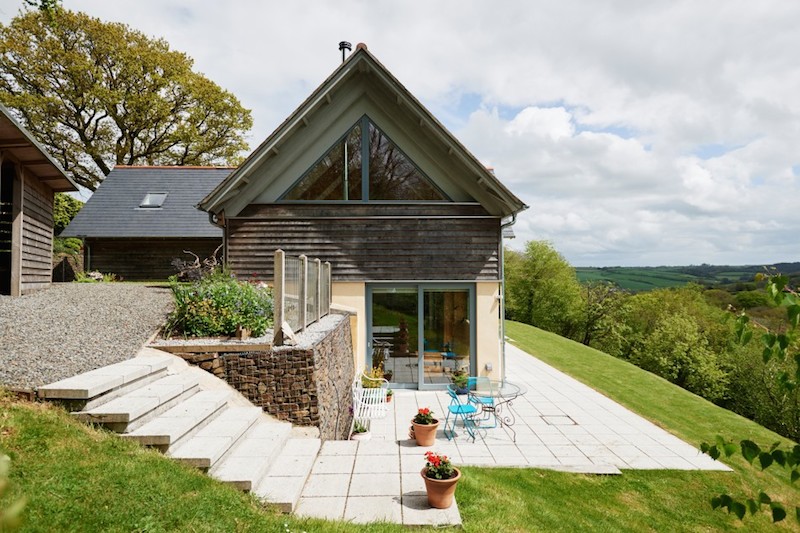
Project Details
New Build
Practice
Gale & Snowden Architects Ltd , 18 Market Place , BIDEFORD , Devon , EX39 2DR , United Kingdom
The Greenwood project is a unique new build dwelling, set in the beautiful North Devon countryside, close to the village of High Bickington. Gale & Snowden Architects were able to obtain detailed planning permission for this ecological and low energy building on the site of a former single-storey dwelling. The innovative building and landscape design makes the best use of site assets. The dwelling is built into the south facing bank of the valley to maximise solar gains and panoramic countryside views, whilst seeking shelter from cold Northerly winds. The site generates its own fuel and power from coppiced wood, solar thermal and PV panels, and its productive garden provides food for the occupants. Key features of the project are: Beneficial solar heat gain Super-insulated – triple glazing and high levels of insulation throughout Non-thermal bridging detailing Air tight construction Thermal mass design Natural daylight design Natural ventilation Minimal space heating requirements - one wood burner can provide all space heating. Healthy building design in accordance with Building Biology principles – e.g.: non-VOC and non-chlorine based (non-PVC) materials, organic paints, stains and oils, natural materials Low water use design Solar photovoltaic panels, which provide an annual feed-in tariff that has recently been in excess of £1,000 per year Solar thermal provides hot water Low energy lighting and appliances throughout The design also features local crafts incorporated into the building such as the bespoke oak spiral staircase, joinery throughout and the handcrafted kitchen. The house has been designed around a spectacular open plan kitchen / dining / living room that has soaring ceiling heights. Largely double-height, this is a room with rare qualities of light and space and has wonderful views across the valley. Gale & Snowden Architects provided full and integrated Architectural and Mechanical Engineering design services for this project from concept design to completion. As building plots for self-build projects are becoming more scarce, a number of Gale & Snowden’s clients are finding properties that are beyond renovation. The practice has successfully achieved planning approvals for several similar projects for new and much improved ecologically aware dwellings.
