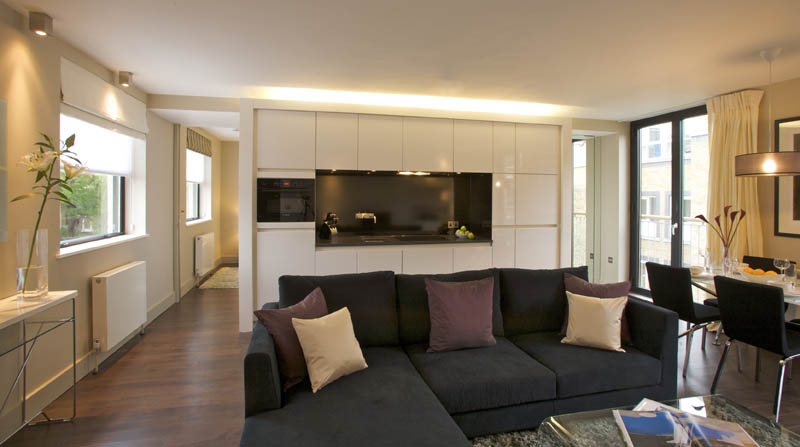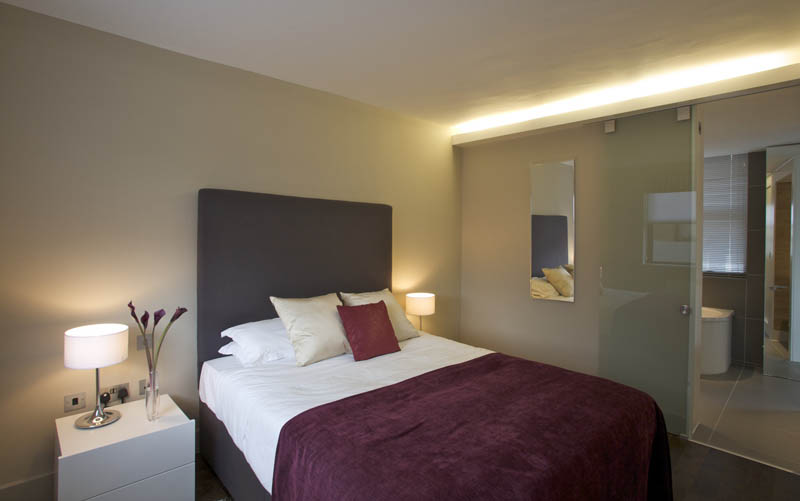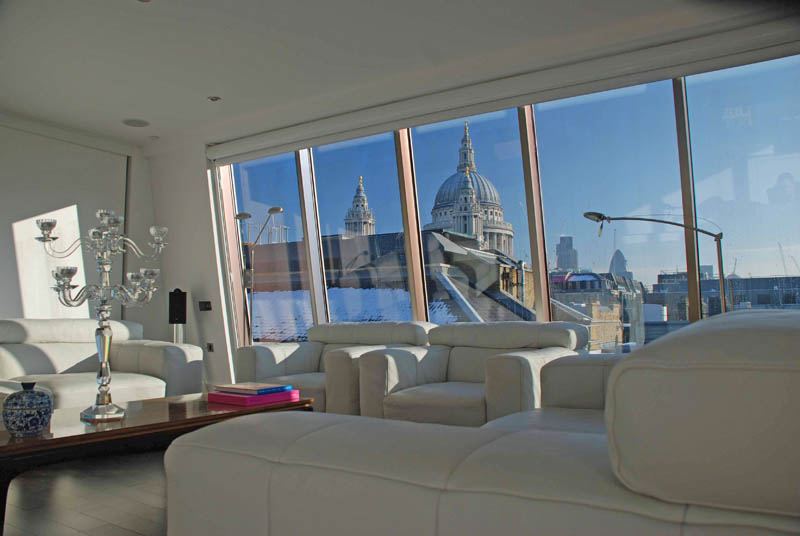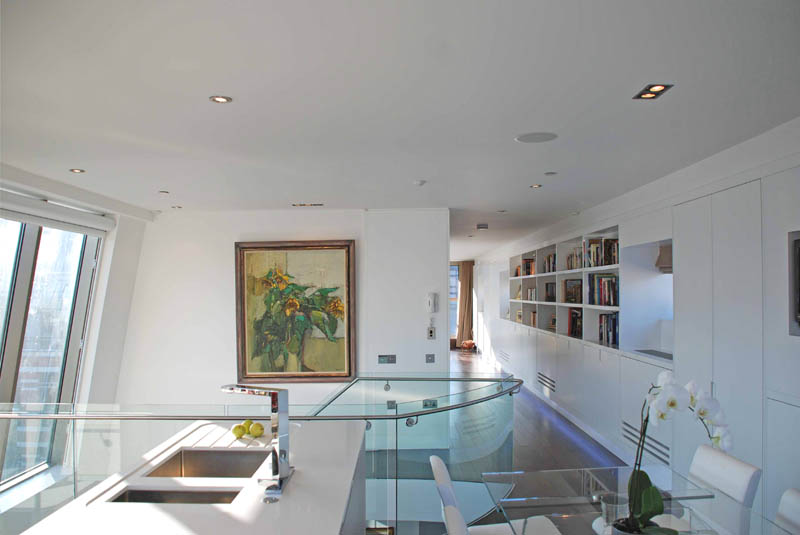City pieds-à-terre, Church Entry
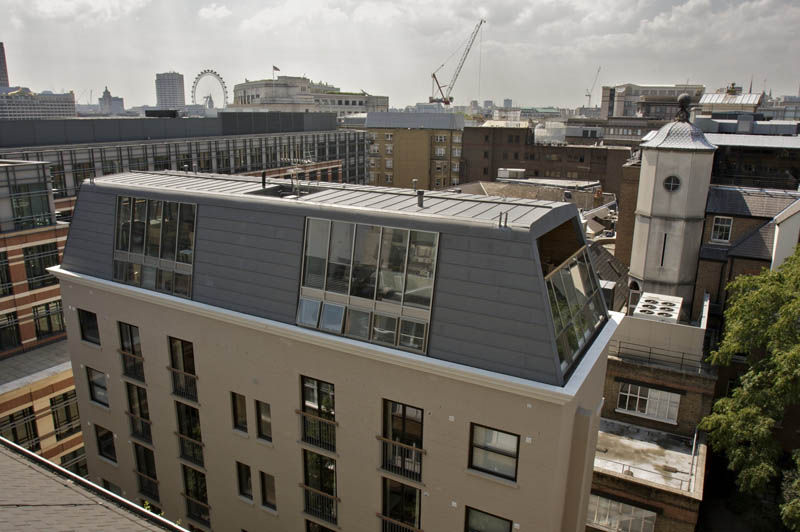
Project Details
£2m to £2.99M
New Build
Practice
Unit 1, Bermondsey Exchange , 179-181 Bermondsey Street , LONDON , SE1 3UW , United Kingdom
FORM was commissioned to develop the detail design, spatial arrangement & realisation of this project, creating twelve innovatively planned and detailed 1-bed apartments for city workers and a luxurious duplex penthouse apartment in a prime location near St. Paul’s. The scheme was developed following a planning consent originally obtained by architects M2R for the conversion, change of use and extension of this former City office building. A fire-engineered approach to the design has made it possible to create open-plan loft-style environments with bedrooms accessed direct from living areas, avoiding the usual requirements for fire doors and lobbies. Discreet changes to the section of the building at ground/basement level, including the introduction of deep-set two-storey windows, have enabled the liberation of former underground storage space to create luminous split-level apartments with outlooks across the adjacent former church yard.
