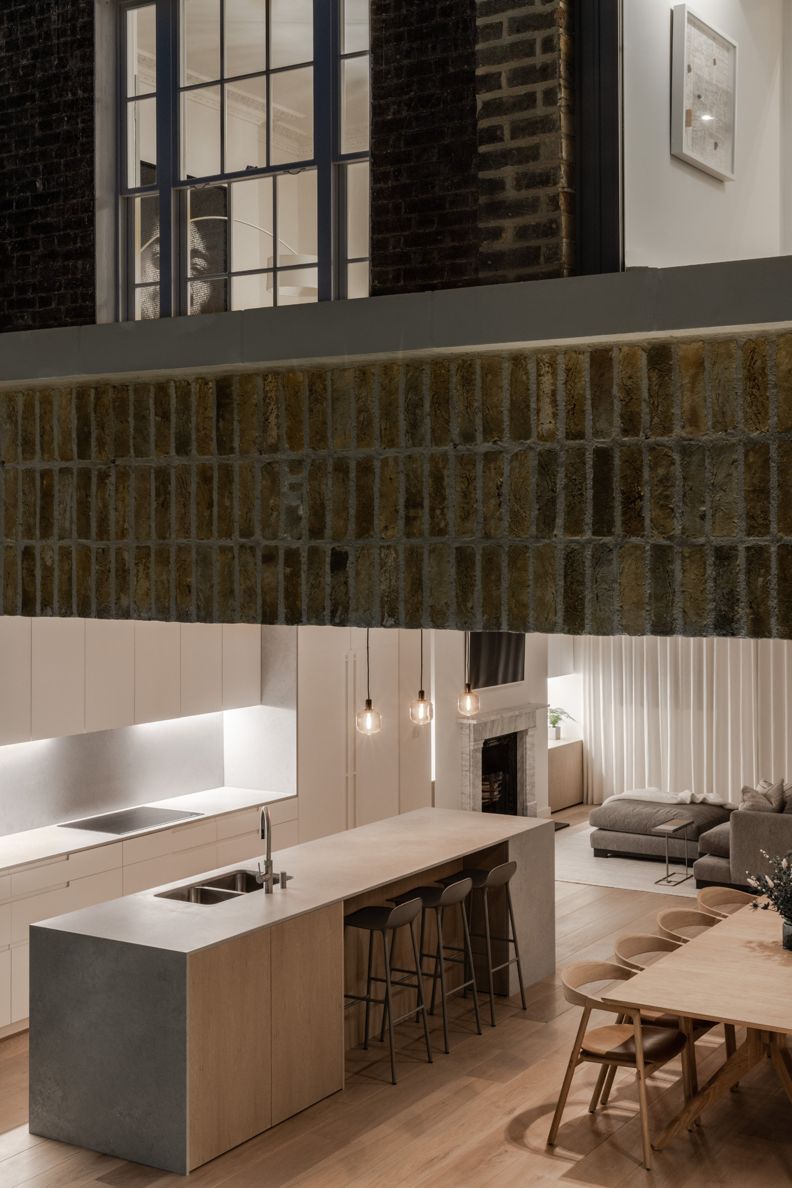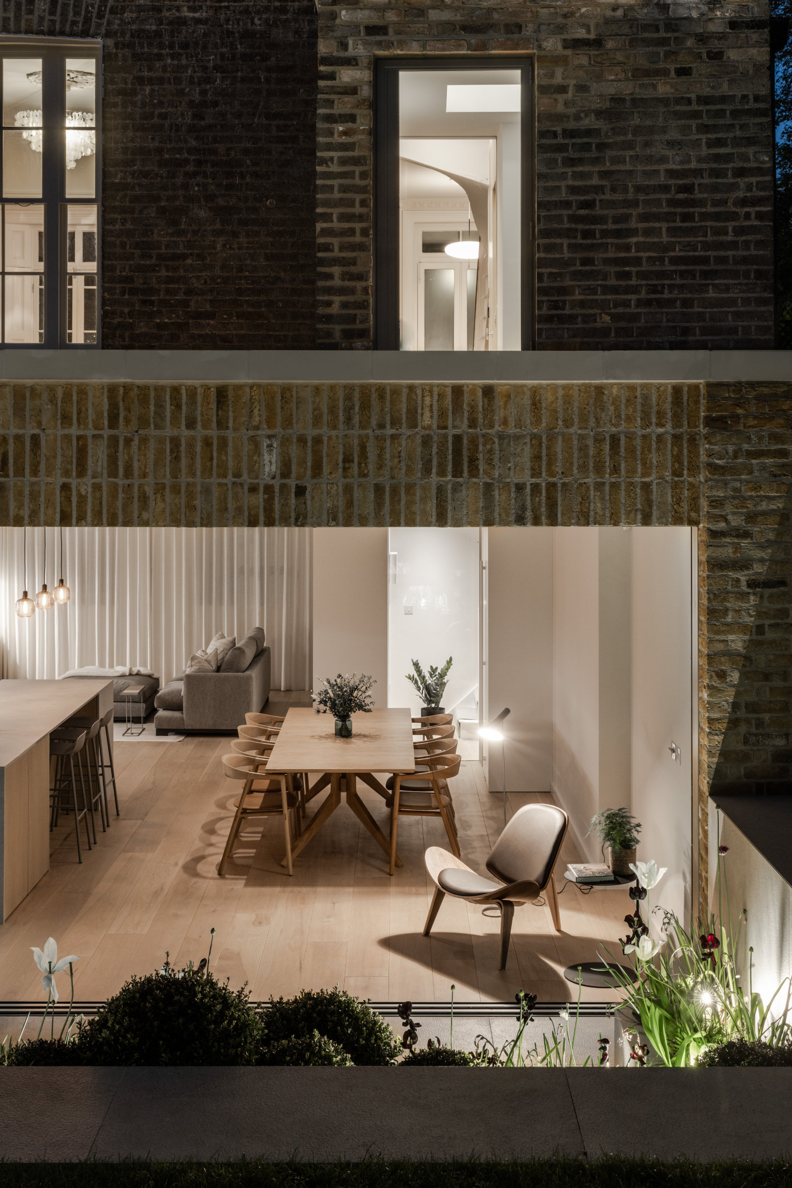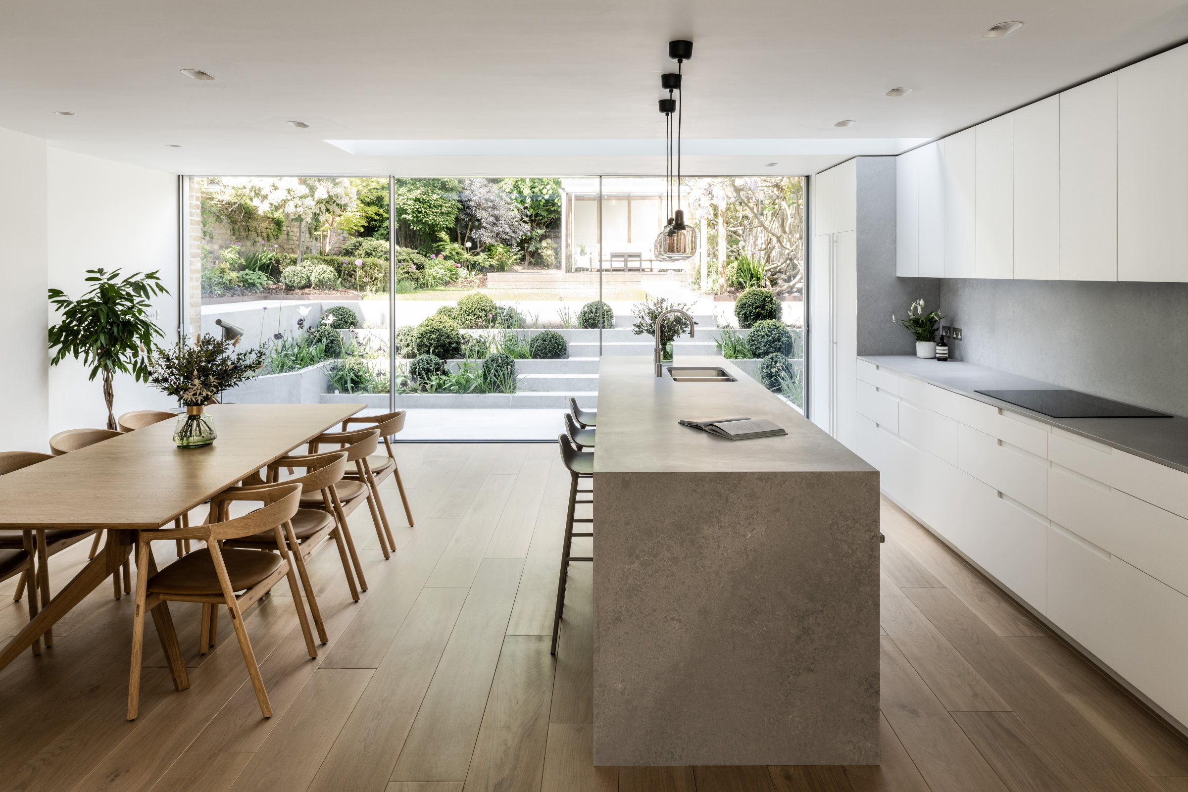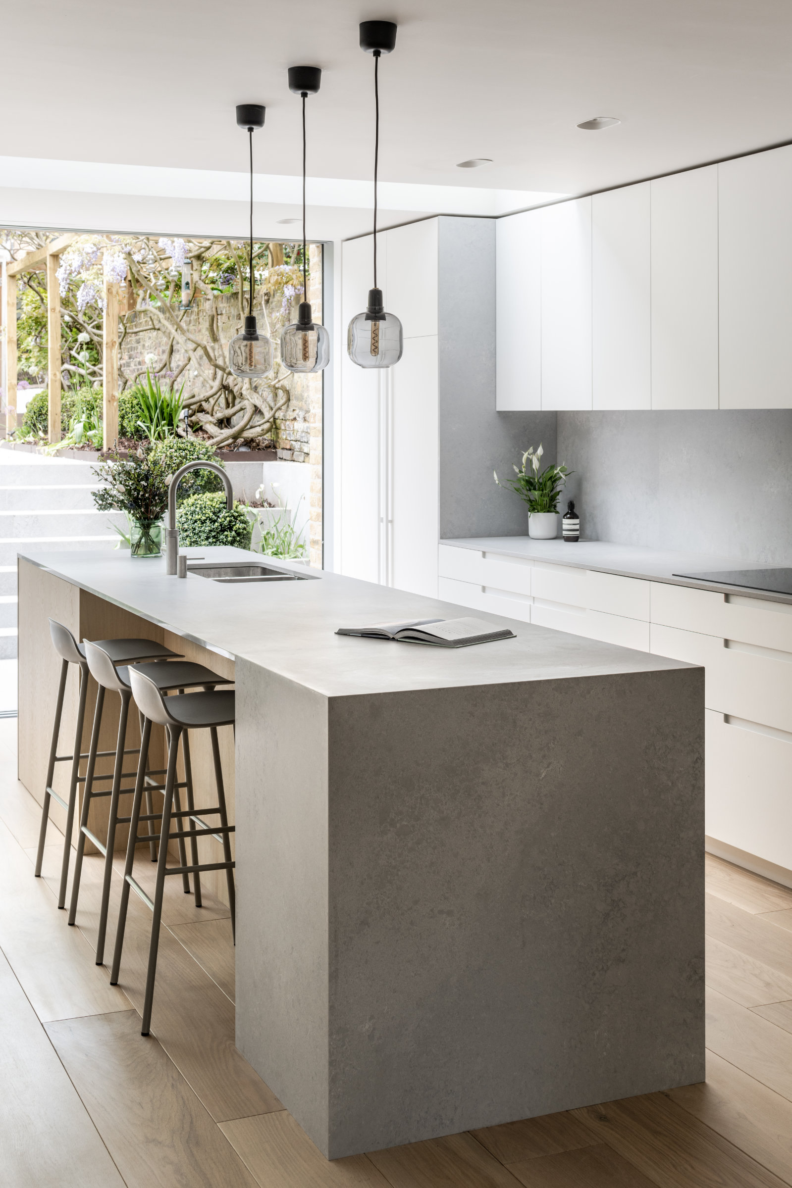A house of two halves
Hackney

Project Details
£250,000 to £499,999
Within a Conservation Area, Listed Building - Grade II
Extension and remodelling of a Grade II listed mid-nineteenth century home on a garden square in Hackney, East London. Equal respect for period and contemporary architecture delivers a house of two halves, where cohesion and balance are achieved through a subtle palette and pared back material approach. The experience of the house is radically transformed with the creation of a new kitchen, dining and living space which opens out on to a stepped garden. Sitting on a classic period square, the three storey semi-detached villa has been in the possession of the owners for over 20 years. Their brief was to open up the lower ground floor, which had a compact kitchen with living, bedroom and ensuite - all featuring cellular spaces with low ceilings which felt out of balance with the generous upper floors. There was also very little connection to the garden due to a split level. By taking out internal divisions, lowering the floor level, and adding a modestly sized extension, Forgeworks have created a large open plan living kitchen and dining space which is filled with natural light. Floor-to-ceiling full width sliding glass doors open on to the garden which has been excavated to allow for the installation of the new lower terrace and planters. The stepped design gives a sense of connection and continuity from the new extension right through to the end of the north facing garden. The planters were carefully designed and positioned in a stepping arrangement to cleverly avoid the requirement for balustrades which would have further impacted the external connection. Forgeworks provided full architectural services including contract administration and interior design to all RIBA Stages.



