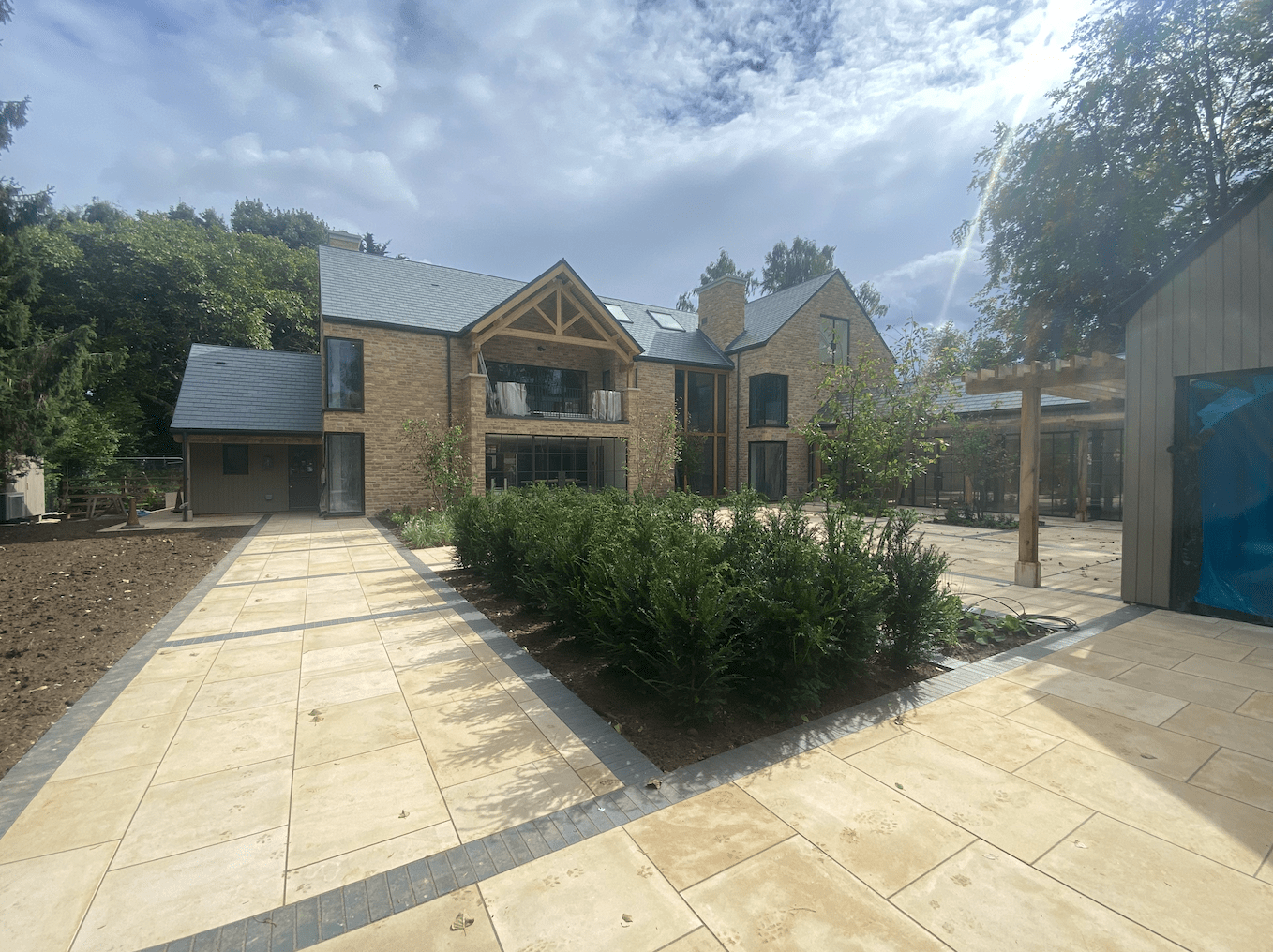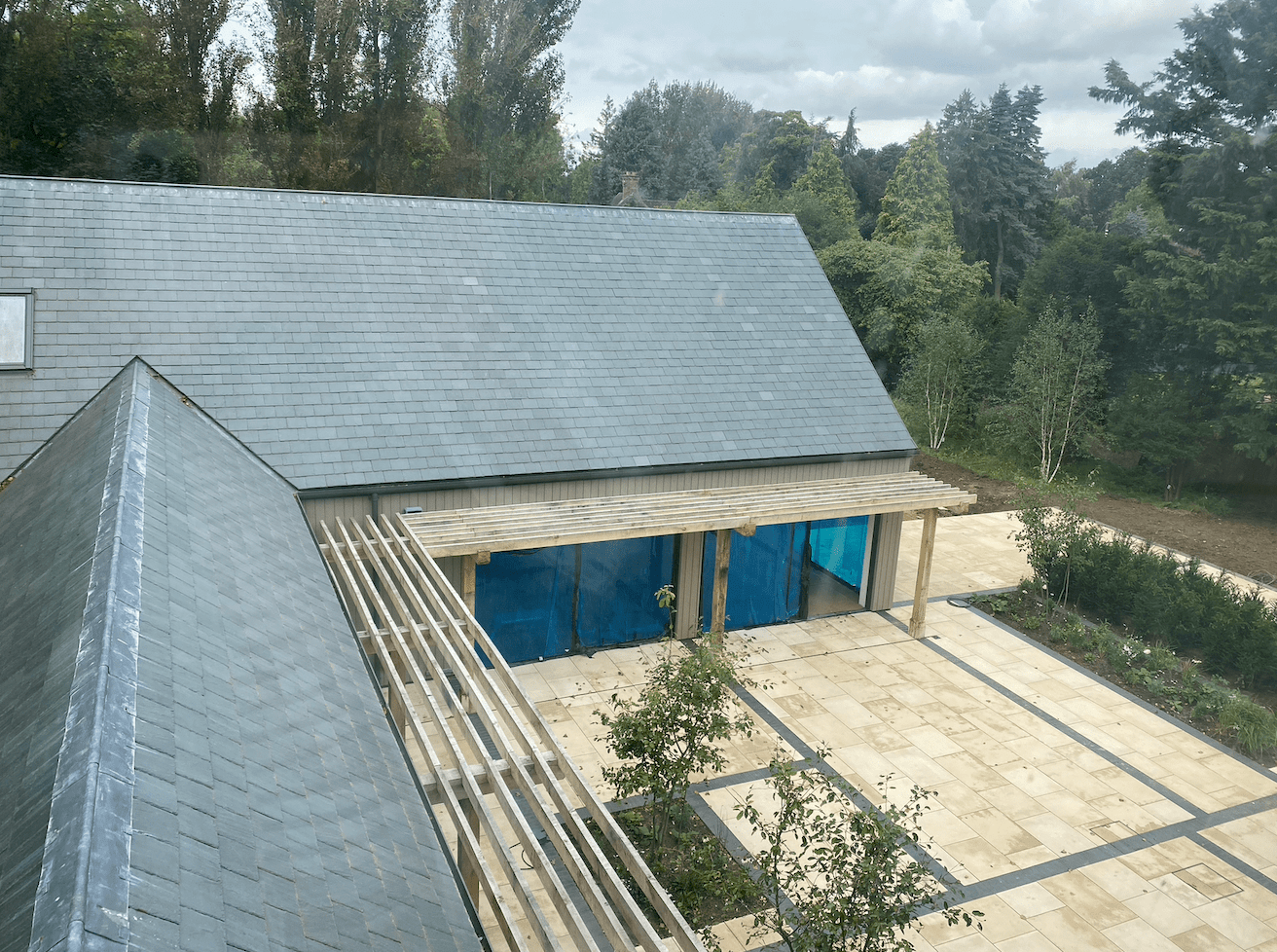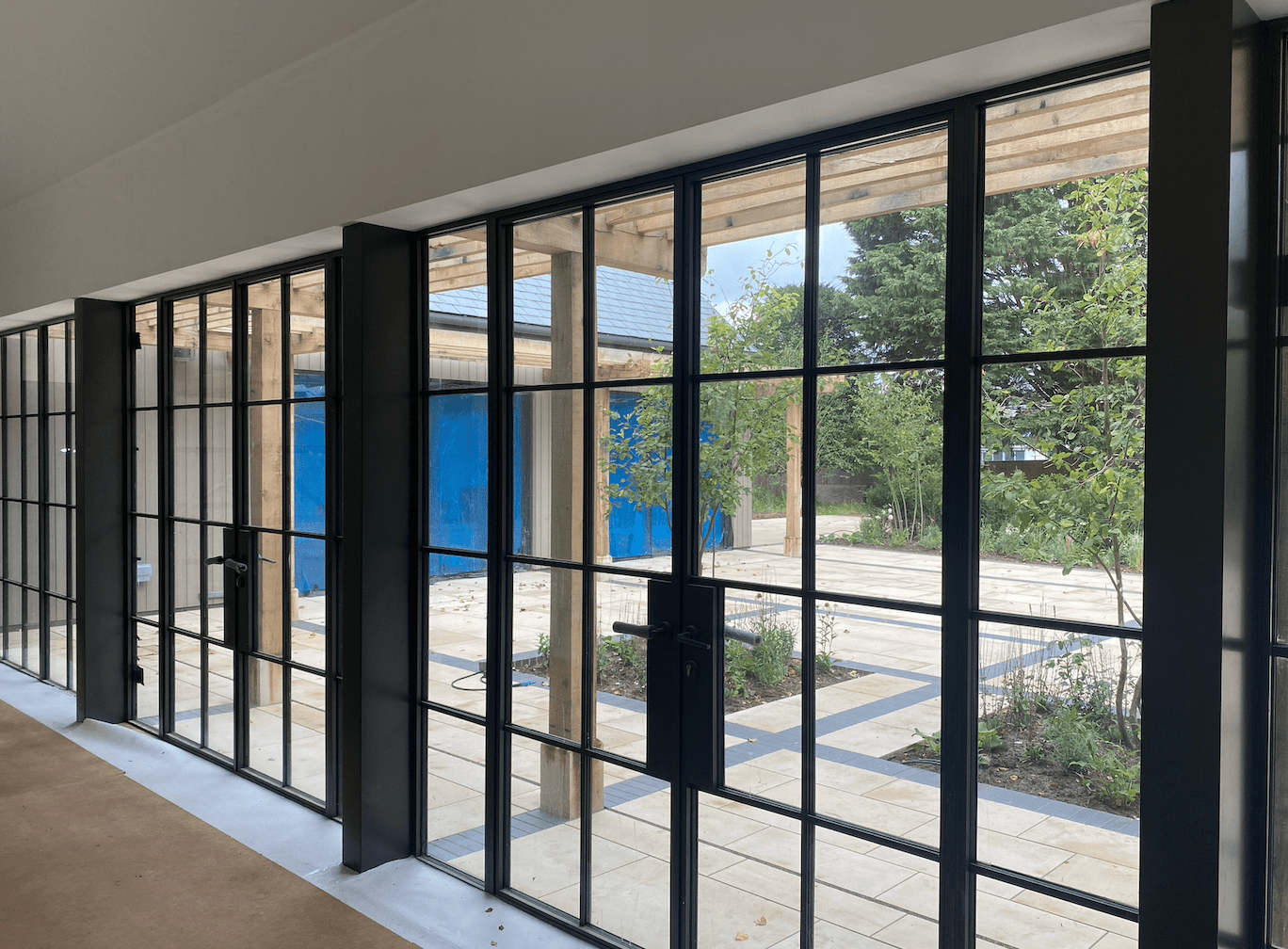Paddock House
Daventry

Project Details
£3m to £4.99M
Our client purchased the former paddock, with its extensive mature trees around its boundaries, early in 2020. The site benefits from an existing planning consent for the construction of a substantial new dwelling, which was granted in April 2019. However, the design and layout of this consent did not meet the requirements of our clients and the brief given to Forge Design Studio was to bring forward a comprehensive re-design. Our approach to the site focused on the relationship between the internal plan arrangement and the external landscape setting within the village and is respectful of the proximate Conservation Area. The family required a 5-bedroom home with a wide range of accommodation, including a large kitchen / diner, formal and informal living spaces, a pool house, gym, cinema room and a library. The principle of the building form in respect to size and scale remained consistent with that already granted consent, but the overall design, using local Cotswold stone as the main material, displays a far greater response to the site and its surroundings. This ensures the dwelling was well integrated into the site and to the local village, whilst including aspects of modern contemporary design which make this project unique. Paddock House was granted consent in February 2021 and the client was keen to retain the practice to produce the working drawings. Working alongside, and managing, a full Design Team, the first phase of construction has begun on site. We are very excited to see this project come to life!

