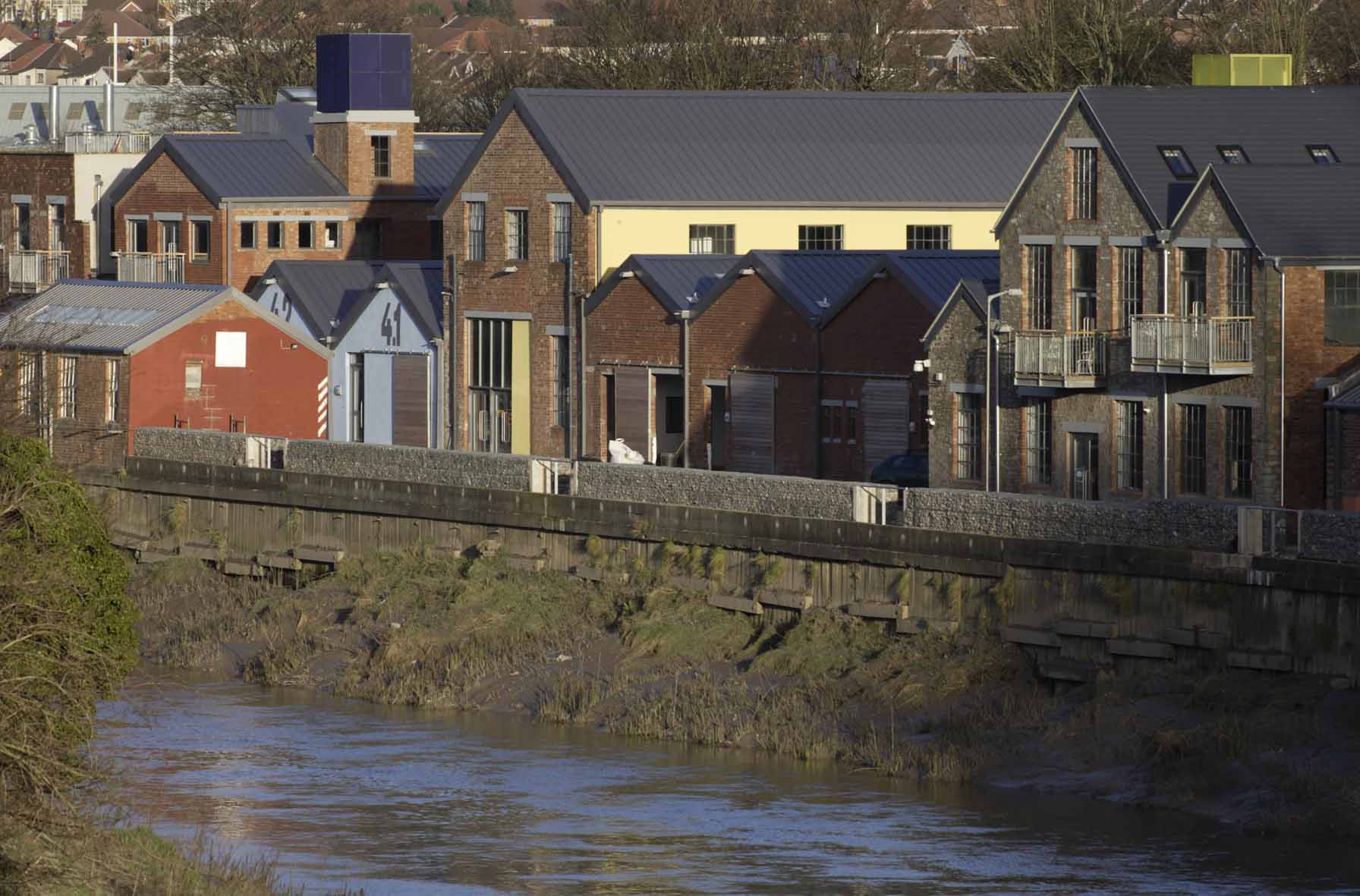Paintworks
Bristol

Project Details
£3m to £4.99M
Masterplan and Phase 1 development of a former trading estate into a new mixed-use creative quarter, comprising business space, studios, live-work, cafe/bar, gallery/exhibition space and residential accommodation. The masterplan for this 11.5 acre site identified an urban design strategy to keep the majority of the existing buildings, creating a strong framework of new streets and squares, and introducing new buildings where appropriate. In Phase I the regeneration of these light industrial buildings has been achieved by selective demolition to create a network of public spaces that organise the accommodation and increase the potential ‘frontage’ for units. Colourful roof-top events are introduced to give identity to each part of the layout and to give presence onto the main street. The unit interiors have been left as shells for tenant fit-out. The public realm and common spaces have been fully refurbished in a simple, robust, contemporary manner appropriate for these industrial buildings and has achieved a succesfully vibrant environment for people to live, work and play.