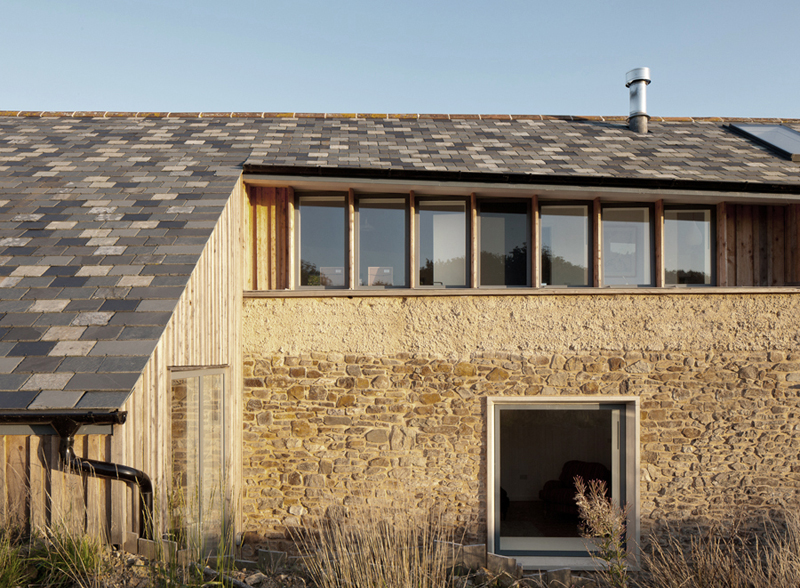Cob Barn

Project Details
New Build
Our renovation of this cob barn adds another layer of history to this much altered building. The barn has been expanded and stitched together over the last 200 hundred years using a patchwork of materials such as cob, stone, concrete and brick. Our refurbishment celebrates this material richness, keeping much of the existing fabric while inserting a new loadbearing timber frame inside. A delineation between the existing and proposed is clearly distinguished in the external faces of the building. New openings are framed with precast concrete surrounds, while the roof appears to hover above the existing walls through the addition of a new clerestorey, set back from the face of the cob. High level vertical fins express the depth of the walls and the rhythm on the internal structure. In addition, this provides solar protection and greater privacy to the first floor bedrooms. It is robust and tactile and completes the trio of buildings defining the intimate farmyard.



